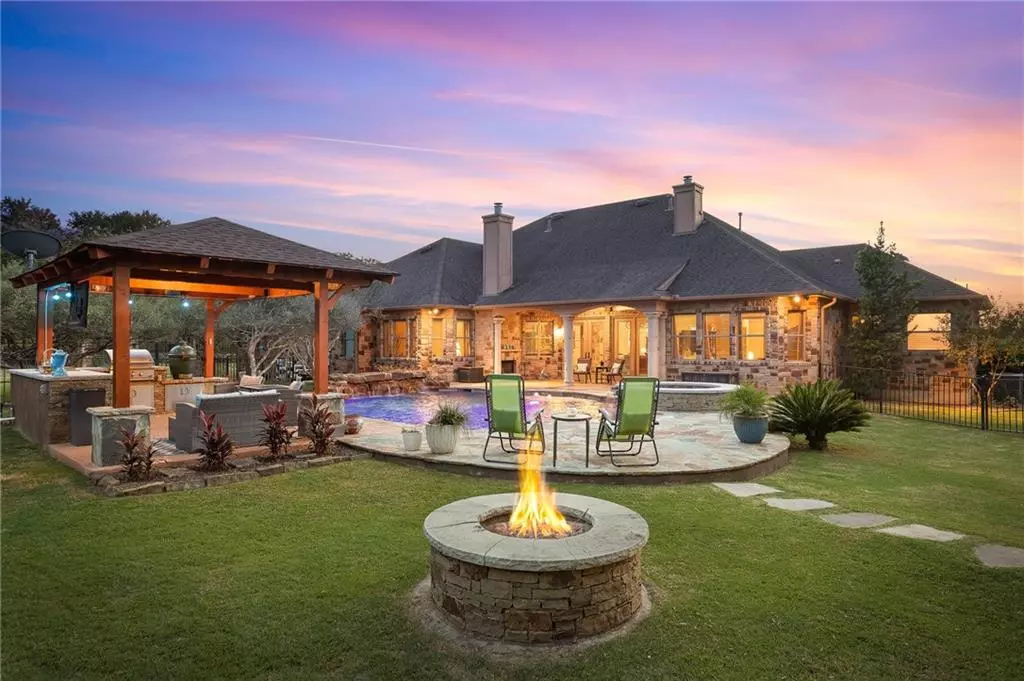$775,000
For more information regarding the value of a property, please contact us for a free consultation.
1413 Little Bear RD Buda, TX 78610
4 Beds
4 Baths
4,236 SqFt
Key Details
Property Type Single Family Home
Sub Type Single Family Residence
Listing Status Sold
Purchase Type For Sale
Square Footage 4,236 sqft
Price per Sqft $216
Subdivision Elliott Ranch Ph Four
MLS Listing ID 3923600
Sold Date 02/16/21
Bedrooms 4
Full Baths 3
Half Baths 1
HOA Fees $65/qua
Originating Board actris
Year Built 2006
Tax Year 2020
Lot Size 1.445 Acres
Property Description
Offer Deadline: Seller will review all offers on Monday at 4:00 pm. (1/18) Stunning 1.445 acre estate in the esteemed gated community, Elliott Ranch in Buda. This custom built 1 story home has elegant touches from luxury flooring to the designer ceilings. Dedicated office is located through the french doors off the foyer Formal living has gorgeous fireplace and french doors leading to the backyard oasis. Stone accent wall leads to the gourmet chef’s kitchen. Built in cappuccino machine, wine fridge and storage, prep sink, and farmhouse sink are a few of the highlights! Overlook the breakfast area and 2nd living area from the kitchen. 3 spacious secondary rooms share one side of the home. Jack and Jill bath connects the 2 back bedrooms. The 4th bedroom does not have a closet and was previously used as a media room. Full bath and hall closet are next to this room for a full private bath and storage. Owner’s suite is situated on the other side of the house for extra privacy. His/her closets, garden tub, and walk in shower add to this luxurious en suite bath. Casita in the backyard has an extra large storage closet, full bath and a mini kitchenette with a sink, microwave, and fridge. A storage/garage is located behind the casita, perfect for a riding mower or tool shed! Pool is the perfect spot to relax all summer! Outdoor kitchen has a built-in grill, counter space for a bar, and plenty of seating for entertaining! This gorgeous lot is surrounded by trees creating a private resort-like ambience in your backyard.
Location
State TX
County Hays
Rooms
Main Level Bedrooms 4
Interior
Interior Features Breakfast Bar, Coffered Ceiling(s), Chandelier, Crown Molding, Double Vanity, Entrance Foyer, French Doors, Multiple Dining Areas, Multiple Living Areas, Primary Bedroom on Main, Walk-In Closet(s), Granite Counters
Heating Central, Natural Gas
Cooling Central Air
Flooring Carpet, Slate, Stone, Wood
Fireplaces Number 2
Fireplaces Type Family Room, Outside
Fireplace Y
Appliance Built-In Electric Oven, Dishwasher, Exhaust Fan, Gas Range, Microwave, Wine Refrigerator
Exterior
Exterior Feature Outdoor Grill, Private Yard
Garage Spaces 3.0
Fence Wrought Iron
Pool Cabana, In Ground, Outdoor Pool, Tile, Waterfall
Community Features Gated, Park, Playground
Utilities Available Electricity Available, Natural Gas Available
Waterfront Description None
View Park/Greenbelt, Trees/Woods
Roof Type Composition
Accessibility None
Porch Front Porch, Patio, Rear Porch
Total Parking Spaces 3
Private Pool Yes
Building
Lot Description Landscaped, Trees-Large (Over 40 Ft), Trees-Medium (20 Ft - 40 Ft), Xeriscape
Faces Southwest
Foundation Slab
Sewer Septic Tank
Water Public
Level or Stories One
Structure Type Masonry – All Sides
New Construction No
Schools
Elementary Schools Carpenter Hill
Middle Schools Eric Dahlstrom
High Schools Johnson High School
Others
HOA Fee Include Common Area Maintenance
Restrictions Covenant,Deed Restrictions
Ownership Fee-Simple
Acceptable Financing Cash, Conventional
Tax Rate 2.1057
Listing Terms Cash, Conventional
Special Listing Condition Standard
Read Less
Want to know what your home might be worth? Contact us for a FREE valuation!

Our team is ready to help you sell your home for the highest possible price ASAP
Bought with Weichert-Barton Harris & CO


