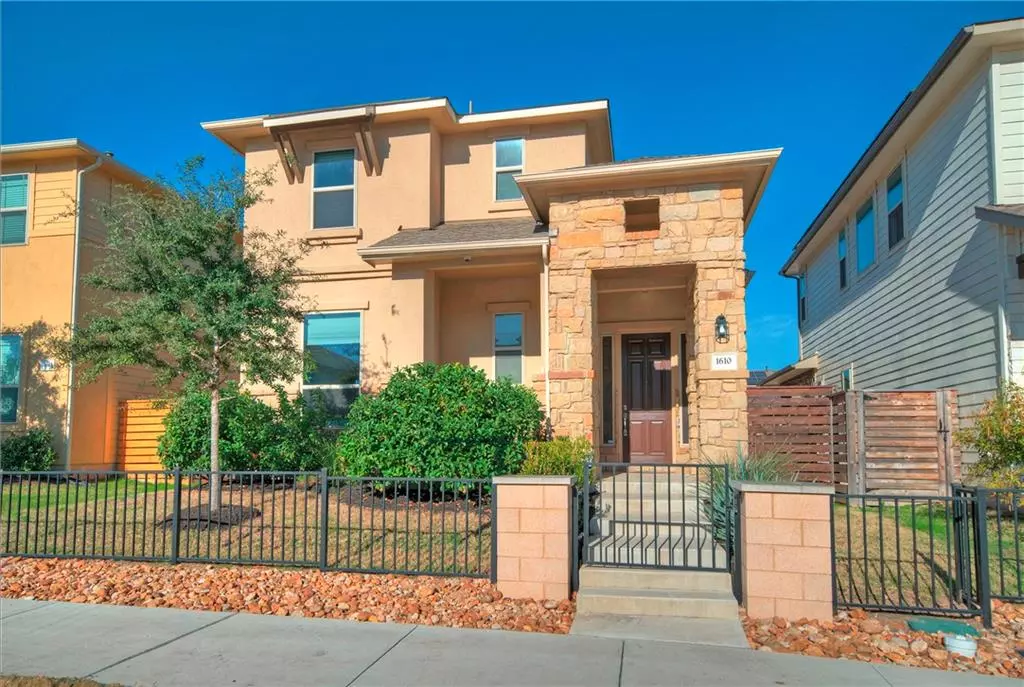$475,000
For more information regarding the value of a property, please contact us for a free consultation.
1610 Frontier Valley DR Austin, TX 78741
3 Beds
3 Baths
1,982 SqFt
Key Details
Property Type Single Family Home
Sub Type Single Family Residence
Listing Status Sold
Purchase Type For Sale
Square Footage 1,982 sqft
Price per Sqft $252
Subdivision Park East
MLS Listing ID 5671065
Sold Date 02/26/21
Style 1st Floor Entry
Bedrooms 3
Full Baths 3
HOA Fees $60/mo
Originating Board actris
Year Built 2016
Tax Year 2020
Lot Size 4,356 Sqft
Lot Dimensions 40' x 103.80'
Property Description
Pride of ownership shines through in this gorgeous 3 bedroom, 3 bath in Park East. From the moment you step into the perfectly designed, open concept floor plan, you will immediately feel at home. 10' ceilings, neutral colored walls and tile flooring span throughout the main floor. Entertainers will fall in love with how light and open the main floor is with windows and a 9' sliding glass door across one wall. The spacious kitchen is an absolute joy to cook in with ample space to move about and prepare meals, an extended center island, sleek black appliances and an abundance of cabinet space for essentials. The main floor guest bedroom can also be used as a quiet space to work from home. Head upstairs to 2 bedrooms, including the owner's suite, and a great flex space. Wake up feeling refreshed in this large owner's suite that boasts an ensuite bath and large walk-in closet. Lounge or bring the party outside onto the expansive back patio. This home also comes complete with a fully automatic sprinkler system, storage galore in the 2 car garage and professionally installed window coverings on each window throughout the house. Conveniently located near shopping, dining and major highways, making this the perfect place to call home. This home would also be a great investment opportunity as it's minutes from Oracle and the Tesla Gig Factory!
Location
State TX
County Travis
Rooms
Main Level Bedrooms 1
Interior
Interior Features Breakfast Bar, Ceiling Fan(s), High Ceilings, Double Vanity, Electric Dryer Hookup, High Speed Internet, In-Law Floorplan, Interior Steps, Kitchen Island, Multiple Living Areas, Open Floorplan, Pantry, Recessed Lighting, Smart Home, Walk-In Closet(s), Washer Hookup, Wired for Data, Granite Counters
Heating Central
Cooling Central Air
Flooring Carpet, Tile
Fireplaces Type None
Fireplace Y
Appliance Dishwasher, Disposal, ENERGY STAR Qualified Appliances, Microwave, Free-Standing Range, Self Cleaning Oven, Water Heater
Exterior
Exterior Feature Gutters Full, Private Yard
Garage Spaces 2.0
Fence Fenced, Gate, Privacy, Wood, Wrought Iron
Pool None
Community Features BBQ Pit/Grill, Cluster Mailbox, Common Grounds, Curbs, Dog Park, High Speed Internet, Park, Sidewalks
Utilities Available Cable Available, Electricity Available, Natural Gas Available, Phone Available, Sewer Available, Water Available
Waterfront Description None
View None
Roof Type Composition
Accessibility None
Porch Covered, Front Porch, Patio, Side Porch
Total Parking Spaces 2
Private Pool No
Building
Lot Description Alley, Curbs, Public Maintained Road, Sprinkler - In Rear, Sprinkler - In Front, Trees-Sparse
Faces Southeast
Foundation Slab
Sewer Public Sewer
Water Public
Level or Stories Two
Structure Type Frame,HardiPlank Type,Vertical Siding,Stone,Stucco
New Construction No
Schools
Elementary Schools Smith
Middle Schools Ojeda
High Schools Del Valle
Others
HOA Fee Include Common Area Maintenance
Restrictions Deed Restrictions
Ownership Fee-Simple
Acceptable Financing Cash, Conventional, FHA, VA Loan
Tax Rate 2.3329
Listing Terms Cash, Conventional, FHA, VA Loan
Special Listing Condition Standard
Read Less
Want to know what your home might be worth? Contact us for a FREE valuation!

Our team is ready to help you sell your home for the highest possible price ASAP
Bought with Compass RE Texas, LLC


