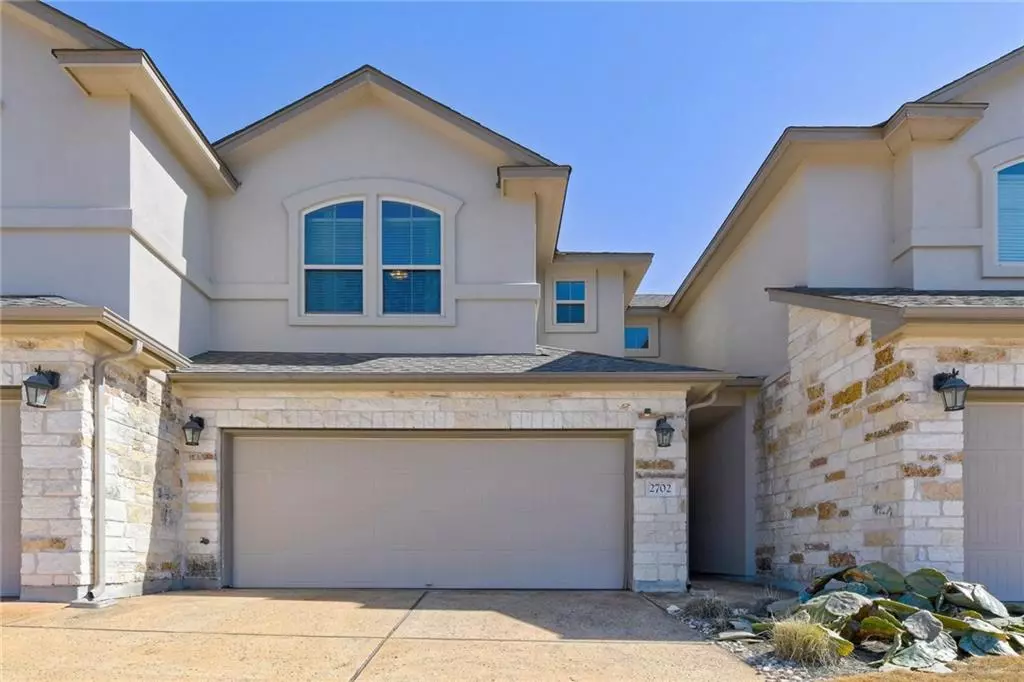$359,900
For more information regarding the value of a property, please contact us for a free consultation.
13400 Briarwick DR #2702 Austin, TX 78729
3 Beds
3 Baths
1,710 SqFt
Key Details
Property Type Townhouse
Sub Type Townhouse
Listing Status Sold
Purchase Type For Sale
Square Footage 1,710 sqft
Price per Sqft $273
Subdivision Parmer Village Townhomes
MLS Listing ID 9254733
Sold Date 03/12/21
Style 1st Floor Entry
Bedrooms 3
Full Baths 2
Half Baths 1
HOA Fees $203/mo
Originating Board actris
Year Built 2013
Tax Year 2020
Property Description
With its warm sense of community, 13400 Briarwick Dr #2702 is the perfect place to call home. The sun-kissed, open concept floor plan exudes comfort and warmth with high ceilings, wood flooring, neutral colored walls and a flawless layout. The spacious kitchen, with granite countertops, stainless appliances and 42" cabinets, is ideally positioned in between the living room and dining room, creating the perfect entertaining space. Upstairs you will find a lovely owner's room that is separate from the guest bedrooms for the upmost privacy. It boasts an ensuite bath with a dual vanity, tub, separate shower and a walk-in closet. 2 guest bedrooms, a full guest bath, reading nook and a laundry room also reside on the second floor. Let your four-legged friends run and play in the fully fenced backyard while you grill out and dine alfresco on the covered back patio. HOA covers all exterior maintenance and lawn care, including the backyard! Backs to Town & Country youth sports complex. Located within minutes to 183 and 45 allowing you to easily commute to Austin, Cedar Park and Round Rock. You don't want to miss this beautiful home!
Location
State TX
County Williamson
Interior
Interior Features Breakfast Bar, High Ceilings, Granite Counters, Crown Molding, Electric Dryer Hookup, Gas Dryer Hookup, Interior Steps, Open Floorplan, Pantry, Recessed Lighting, Walk-In Closet(s)
Heating Central
Cooling Central Air
Flooring Carpet, Tile, Wood
Fireplaces Type None
Fireplace Y
Appliance Dishwasher, Disposal, Microwave, Free-Standing Range, Self Cleaning Oven, Stainless Steel Appliance(s)
Exterior
Exterior Feature Gutters Full, Private Yard
Garage Spaces 2.0
Fence Wood
Pool None
Community Features Curbs, Sidewalks
Utilities Available Cable Available, Electricity Available, Natural Gas Available, Phone Available, Sewer Available, Water Available
Waterfront Description None
View None
Roof Type Composition
Accessibility None
Porch Covered, Patio
Total Parking Spaces 2
Private Pool No
Building
Lot Description Curbs, Landscaped
Faces South
Foundation Slab
Sewer MUD
Water MUD
Level or Stories Two
Structure Type Brick Veneer,Frame,Masonry – Partial,Stone
New Construction No
Schools
Elementary Schools Live Oak
Middle Schools Deerpark
High Schools Mcneil
Others
HOA Fee Include Common Area Maintenance,Maintenance Structure
Restrictions Covenant,Deed Restrictions
Ownership Common
Acceptable Financing Cash, Conventional
Tax Rate 2.3392
Listing Terms Cash, Conventional
Special Listing Condition Standard
Read Less
Want to know what your home might be worth? Contact us for a FREE valuation!

Our team is ready to help you sell your home for the highest possible price ASAP
Bought with Austin 101 Realty, LLC


