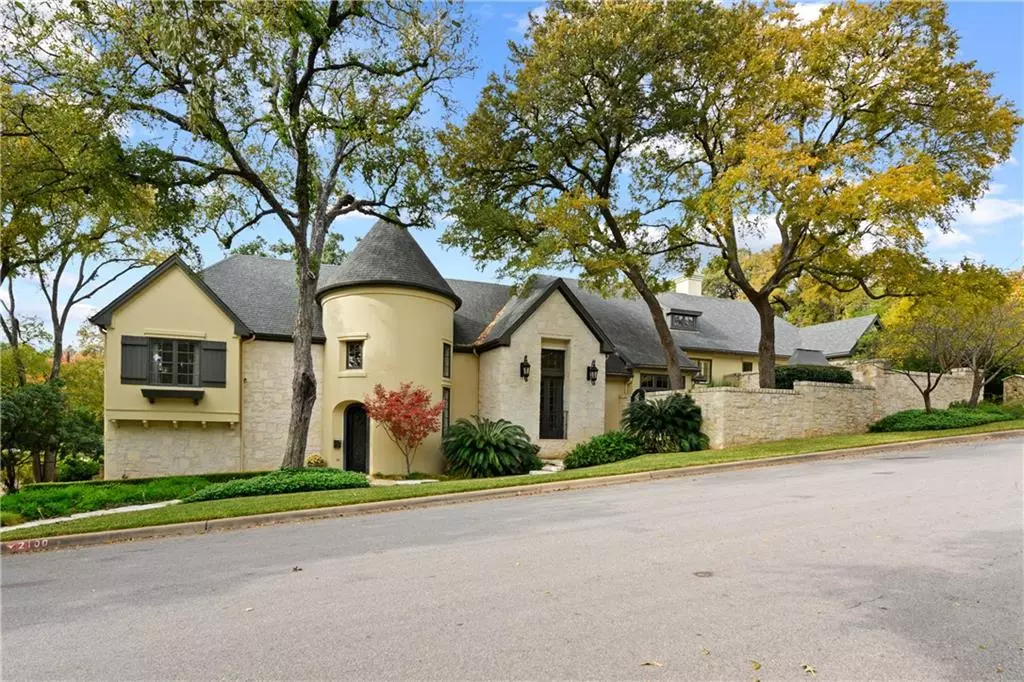$1,575,000
For more information regarding the value of a property, please contact us for a free consultation.
2100 Matthews DR Austin, TX 78703
3 Beds
3 Baths
3,009 SqFt
Key Details
Property Type Single Family Home
Sub Type Single Family Residence
Listing Status Sold
Purchase Type For Sale
Square Footage 3,009 sqft
Price per Sqft $523
Subdivision Laurel Heights
MLS Listing ID 4019601
Sold Date 12/08/20
Bedrooms 3
Full Baths 2
Half Baths 1
Originating Board actris
Year Built 1995
Annual Tax Amount $19,942
Tax Year 2020
Lot Size 7,535 Sqft
Property Description
Beautiful three Bedroom French Country Style home located on a quiet corner lot in the best part of Tarrytown. One street east of the Lake. Walk to Lake of Austin, Mozarts, Hula Hut, and Golf Course. Close to Zilker Park, Barton Springs, Deep Eddy pool, Downtown and UT campus. This home is loaded with charm: Two Large living areas with 14ft ceilings, floor to ceiling windows. Open kitchen to family room with large fireplace, dining area, and outdoor patio with built in gas grill and wood burning fireplace. The master suite offers gorgeous master bath with soaking tub, separate walk in shower, large walk-in and dressing closet. Need some peace and quiet? The private master suite has its own special patio with water feature. A great place for coffee, yoga, or just sitting and relaxing. Two additional bedrooms are located off of the Living/Dining area. These rooms have a Jack & Jill bathroom and walk-in closets. Spacious 2 car garage with storage closets. This gorgeous home will not last long! Showings by appointment only please call agent!
Location
State TX
County Travis
Interior
Interior Features Breakfast Bar, Ceiling Fan(s), High Ceilings, Chandelier, Crown Molding, Double Vanity, Interior Steps, Multiple Dining Areas, Multiple Living Areas, Pantry, Walk-In Closet(s)
Heating Central, Forced Air
Cooling Attic Fan, Ceiling Fan(s), Central Air
Flooring Carpet, Tile, Wood
Fireplaces Number 2
Fireplaces Type Family Room, Outside
Fireplace Y
Appliance Built-In Oven(s), Disposal, ENERGY STAR Qualified Appliances, ENERGY STAR Qualified Dishwasher, ENERGY STAR Qualified Freezer, ENERGY STAR Qualified Refrigerator, Gas Cooktop, Ice Maker, Washer/Dryer
Exterior
Exterior Feature Barbecue, Uncovered Courtyard, Gas Grill, Gutters Partial
Garage Spaces 2.0
Fence Masonry, Partial, Wood, Wrought Iron
Pool None
Community Features None
Utilities Available Cable Connected, Electricity Connected, High Speed Internet, Natural Gas Connected, Phone Connected, Sewer Connected, Water Connected
Waterfront Description None
View None
Roof Type Composition
Accessibility None
Porch Patio
Total Parking Spaces 2
Private Pool No
Building
Lot Description Corner Lot, Near Golf Course, Sprinkler - Automatic, Trees-Large (Over 40 Ft)
Faces East
Foundation Slab
Sewer Public Sewer
Water Public
Level or Stories Multi/Split
Structure Type Stone,Stucco
New Construction No
Schools
Elementary Schools Casis
Middle Schools O Henry
High Schools Austin
Others
Restrictions None
Ownership Fee-Simple
Acceptable Financing Cash, Conventional
Tax Rate 2.14486
Listing Terms Cash, Conventional
Special Listing Condition Standard
Read Less
Want to know what your home might be worth? Contact us for a FREE valuation!

Our team is ready to help you sell your home for the highest possible price ASAP
Bought with Realty Austin


