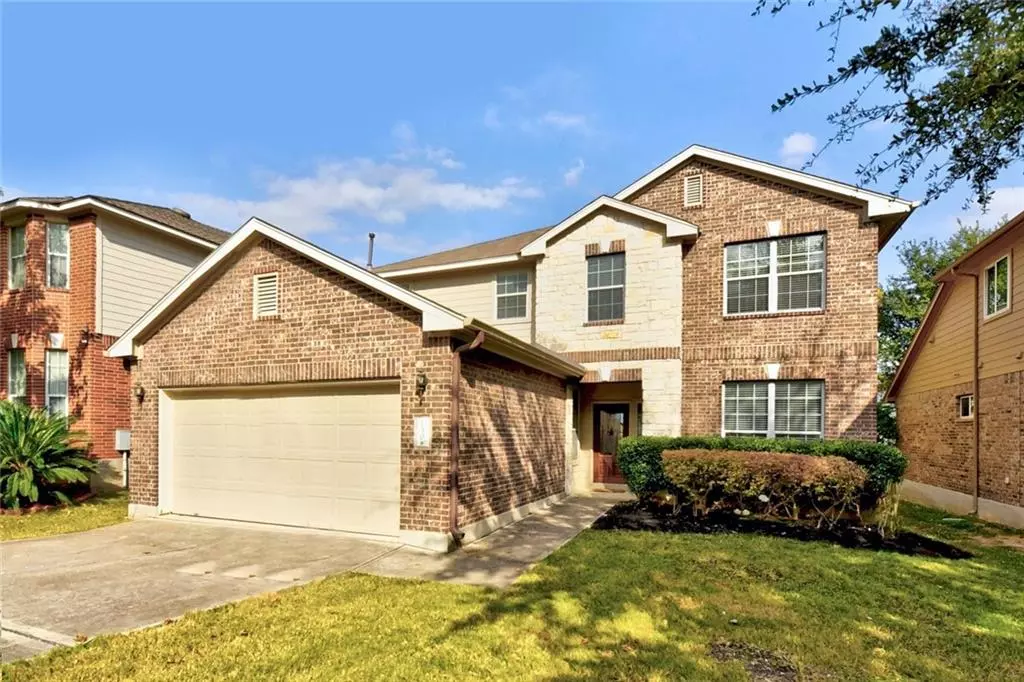$395,000
For more information regarding the value of a property, please contact us for a free consultation.
130 Pompey Springs CT Buda, TX 78610
5 Beds
3 Baths
2,898 SqFt
Key Details
Property Type Single Family Home
Sub Type Single Family Residence
Listing Status Sold
Purchase Type For Sale
Square Footage 2,898 sqft
Price per Sqft $132
Subdivision Whispering Hollow
MLS Listing ID 2822209
Sold Date 12/30/20
Bedrooms 5
Full Baths 2
Half Baths 1
HOA Fees $33/mo
Originating Board actris
Year Built 2008
Tax Year 2020
Lot Size 5,749 Sqft
Property Description
Don't Miss this Fabulous Two-Story Charmer in Highly Desired Whispering Hollow! Nestled on a quiet cul-de-sac lot you will love being minutes away from zoned schools, the neighborhood park & pool, & shopping/restaurants on I-35. Boasting 5 spacious bedrooms, french doors to the dedicated office with wood floors, a formal dining room, & a fun game room upstairs; this entertainer's home is sure to please! Its eye-catching curb appeal will draw you inside the open floorplan that showcases a large living room with soaring two-story ceilings, gleaming wood floors, a wall of windows, & a cozy fireplace just in time for the fall/winter. Freshly painted throughout & recent Nov 2020 carpet. Beautifully opening to the living room, the kitchen is flooded with light & is a chef's dream as it offers a granite island, recessed lighting, storage space galore, & all SS apps. Enjoy your privacy in the primary suite that is secluded downstairs & features high/vaulted ceilings & an ensuite bath with two vanities, a separate shower/tub, & a walk-in closet. Four secondary bedrooms upstairs, 1 bedroom pre-wired for 5.1 surround sound. With its covered patio out on the fully fenced backyard with high-end synthetic grass, bring meals outside for a change & relax while enjoying the cooler weather!
Location
State TX
County Hays
Rooms
Main Level Bedrooms 1
Interior
Interior Features Breakfast Bar, Ceiling Fan(s), High Ceilings, Vaulted Ceiling(s), Chandelier, Crown Molding, Double Vanity, Eat-in Kitchen, Entrance Foyer, French Doors, Interior Steps, Kitchen Island, Multiple Dining Areas, Multiple Living Areas, Open Floorplan, Primary Bedroom on Main, Recessed Lighting, Soaking Tub, Walk-In Closet(s), Granite Counters
Heating Central
Cooling Central Air
Flooring Carpet, Tile, Wood
Fireplaces Number 1
Fireplaces Type Living Room
Fireplace Y
Appliance Dishwasher, Disposal, Microwave, Free-Standing Range, Stainless Steel Appliance(s)
Exterior
Exterior Feature Exterior Steps, Private Yard
Garage Spaces 2.0
Fence Back Yard, Fenced, Full, Privacy, Wood
Pool None
Community Features BBQ Pit/Grill, Cluster Mailbox, Common Grounds, Park, Playground, Pool, Walk/Bike/Hike/Jog Trail(s
Utilities Available Electricity Available
Waterfront Description None
View None
Roof Type Shingle
Accessibility None
Porch Covered, Patio
Total Parking Spaces 4
Private Pool No
Building
Lot Description Cul-De-Sac, Interior Lot, Level, Trees-Large (Over 40 Ft)
Faces South
Foundation Slab
Sewer Public Sewer
Water Public
Level or Stories Two
Structure Type Brick,Masonry – Partial,Stone
New Construction No
Schools
Elementary Schools Elm Grove
Middle Schools Eric Dahlstrom
High Schools Johnson High School
School District Hays Cisd
Others
HOA Fee Include Common Area Maintenance
Restrictions Deed Restrictions
Ownership Fee-Simple
Acceptable Financing Cash, Conventional, FHA, VA Loan
Tax Rate 2.5209
Listing Terms Cash, Conventional, FHA, VA Loan
Special Listing Condition Standard
Read Less
Want to know what your home might be worth? Contact us for a FREE valuation!

Our team is ready to help you sell your home for the highest possible price ASAP
Bought with RE/MAX Posh Properties, South


