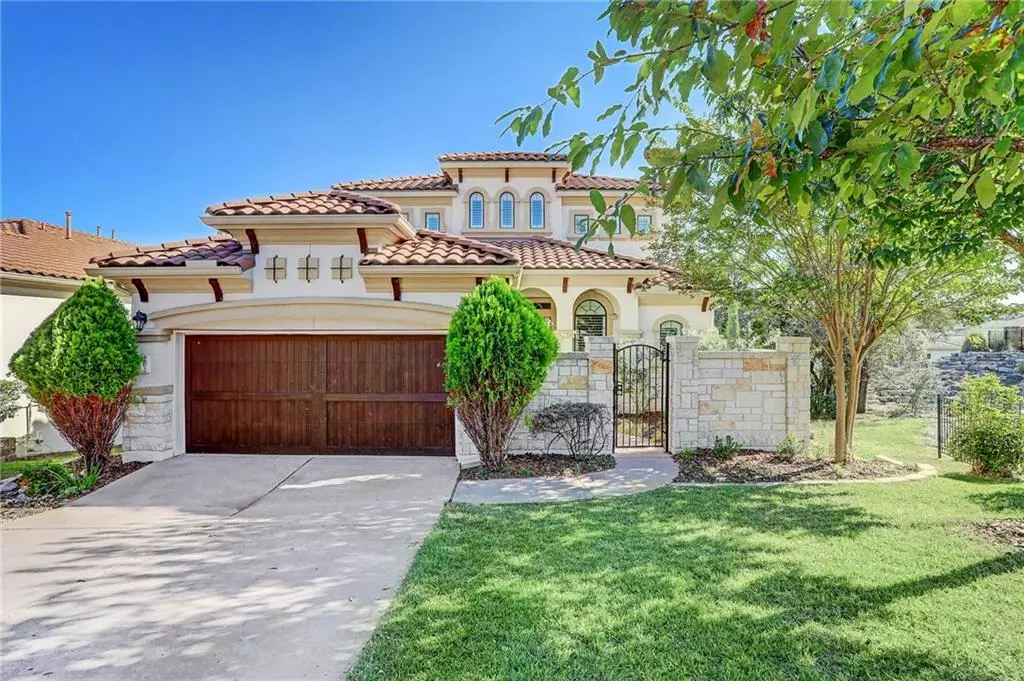$699,900
For more information regarding the value of a property, please contact us for a free consultation.
202 Indianwood DR Austin, TX 78738
3 Beds
4 Baths
3,112 SqFt
Key Details
Property Type Single Family Home
Sub Type Single Family Residence
Listing Status Sold
Purchase Type For Sale
Square Footage 3,112 sqft
Price per Sqft $220
Subdivision Flintrock At Hurst Creek Ph 03
MLS Listing ID 4794444
Sold Date 12/29/20
Bedrooms 3
Full Baths 4
HOA Fees $59
Originating Board actris
Year Built 2011
Annual Tax Amount $12,474
Tax Year 2020
Lot Size 9,016 Sqft
Property Description
Resort style living is provided by this nicely appointed home located in Flintrock Falls, a gated and guarded golf course community. Relax year-round in the large heated pool that is surrounded by trees ensuring privacy. The custom designed pool also includes a waterfall and a champagne fountain.
The entire home was refreshed in October 2020 with new carpet throughout and new paint too. Plantation shutters cover all windows.
The main level of the home features hardwoods in all areas except the master bedroom. The open concept design provides for seamless interaction between not only the kitchen, breakfast area, family room but also the outdoor patio area. The kitchen features a large island, stainless appliances, a gas cooktop, double ovens and easy access to the dining room via the butler’s pantry. The master bedroom, which has direct access to the patio, provides space for an exercise area, a private sitting area, an additional office space or whatever best fits your lifestyle. The study, located at the front of the home could also be used as a fourth bedroom or a guest room as a full bath is just steps away. The upper level of the home features a huge game room and two bedrooms both with en-suite baths.
This property provides a secure and comfortable environment and is truly a must see.
Location
State TX
County Travis
Rooms
Main Level Bedrooms 1
Interior
Interior Features High Ceilings, Double Vanity, Kitchen Island, Multiple Living Areas, Pantry, Primary Bedroom on Main, Walk-In Closet(s)
Heating Central, Propane
Cooling Central Air, Electric
Flooring Carpet, Tile, Wood
Fireplaces Number 1
Fireplaces Type Family Room, Gas Log
Fireplace Y
Appliance Built-In Electric Oven, Dishwasher, Disposal, Gas Cooktop, Microwave, Double Oven
Exterior
Exterior Feature Private Yard
Garage Spaces 2.0
Fence Back Yard, Wrought Iron
Pool Heated, In Ground, Waterfall
Community Features Clubhouse, Cluster Mailbox, Common Grounds, Fitness Center, Gated, Golf, Suburban, Tennis Court(s)
Utilities Available Electricity Connected, High Speed Internet, Propane, Sewer Connected, Water Connected
Waterfront Description None
View Neighborhood
Roof Type Tile
Accessibility None
Porch Covered
Total Parking Spaces 2
Private Pool Yes
Building
Lot Description Interior Lot, Near Golf Course, Trees-Moderate
Faces West
Foundation Slab
Sewer MUD
Water MUD
Level or Stories Two
Structure Type Masonry – Partial,Stucco
New Construction No
Schools
Elementary Schools Lakeway
Middle Schools Hudson Bend
High Schools Lake Travis
Others
HOA Fee Include Common Area Maintenance
Restrictions Deed Restrictions
Ownership Fee-Simple
Acceptable Financing Cash, Conventional
Tax Rate 2.47896
Listing Terms Cash, Conventional
Special Listing Condition Standard
Read Less
Want to know what your home might be worth? Contact us for a FREE valuation!

Our team is ready to help you sell your home for the highest possible price ASAP
Bought with Compass RE Texas, LLC


