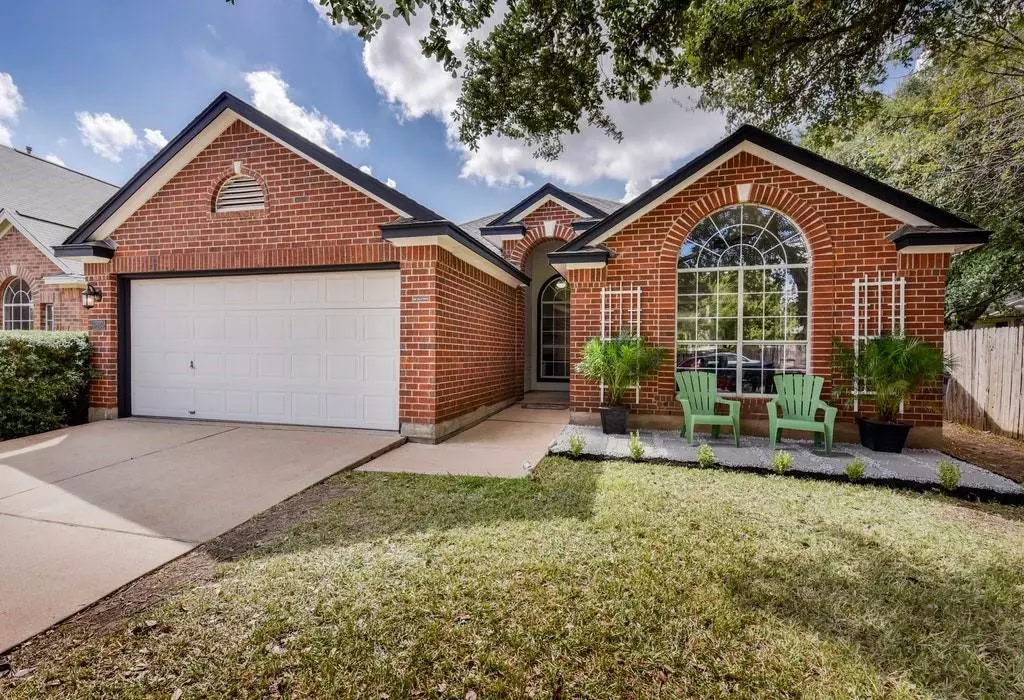$435,000
For more information regarding the value of a property, please contact us for a free consultation.
3825 Mocha TRL Austin, TX 78728
4 Beds
2 Baths
1,933 SqFt
Key Details
Property Type Single Family Home
Sub Type Single Family Residence
Listing Status Sold
Purchase Type For Sale
Square Footage 1,933 sqft
Price per Sqft $225
Subdivision Willow Run Sec 06
MLS Listing ID 1920666
Sold Date 01/01/21
Bedrooms 4
Full Baths 2
Originating Board actris
Year Built 1995
Annual Tax Amount $6,006
Tax Year 2020
Lot Size 7,579 Sqft
Property Description
Beautifully remodeled home professionally designed by ELB-DESIGN. Inviting patio welcomes you into this FULLY open floor-plan space! Enter the spacious living room with high ceilings and large windows, continue into the formal dining room, and into the AMAZING kitchen. There is much to appreciate in this setting boasting not just one, but TWO peninsula-islands that can sit 9 people!! Great for entertaining and family gatherings around the generous cooking area. Tons of counter space, soft-close cabinets, and open shelves, not to mention the stunning pendant-lights above the touch-less faucet. The open space continues, recess lighting is abundant, pricey quartz/granite, tile and other accents place this home in a different league. The 3 bedrooms are secluded on the other side of the home, while the 4th bedroom is converted into an office with a built-in desk by the front entry. Check out the modern tub-surround tile, and nice ambiance in the hall bathroom. The master bathroom is a true gem! with sleek black & white tile floor, dual vessel sinks, contempo wide-flow faucets, and dazzling pendant lights! Enjoy family activities in the good size back yard. Walking distance to the elementary school, dog park, Mill Pond and neighborhood pool. Position yourself in a location that is only 10 min from the new Apple campus.
Location
State TX
County Travis
Rooms
Main Level Bedrooms 4
Interior
Interior Features Ceiling Fan(s), High Ceilings, Double Vanity, Electric Dryer Hookup, Primary Bedroom on Main, Recessed Lighting, Walk-In Closet(s)
Heating Central
Cooling Central Air
Flooring Carpet, Laminate, Tile
Fireplaces Number 1
Fireplaces Type Gas Starter, Living Room
Fireplace Y
Appliance Dishwasher, Disposal, Exhaust Fan, Gas Range, Microwave, Self Cleaning Oven
Exterior
Exterior Feature Gutters Partial
Garage Spaces 2.0
Fence Privacy
Pool None
Community Features None
Utilities Available Cable Connected, Natural Gas Connected, Phone Available, Sewer Connected, Underground Utilities
Waterfront Description None
View None
Roof Type Composition
Accessibility See Remarks
Porch Front Porch, Rear Porch
Total Parking Spaces 4
Private Pool No
Building
Lot Description Back Yard, Front Yard, Landscaped, Level, Trees-Moderate
Faces Northeast
Foundation Slab
Sewer MUD
Water MUD
Level or Stories One
Structure Type Brick,Masonry – Partial
New Construction No
Schools
Elementary Schools Joe Lee Johnson
Middle Schools Deerpark
High Schools Mcneil
Others
Restrictions Deed Restrictions
Ownership Fee-Simple
Acceptable Financing Buyer Assistance Programs, Cash, Conventional, FHA, VA Loan
Tax Rate 2.28756
Listing Terms Buyer Assistance Programs, Cash, Conventional, FHA, VA Loan
Special Listing Condition Standard
Read Less
Want to know what your home might be worth? Contact us for a FREE valuation!

Our team is ready to help you sell your home for the highest possible price ASAP
Bought with Realty Austin


