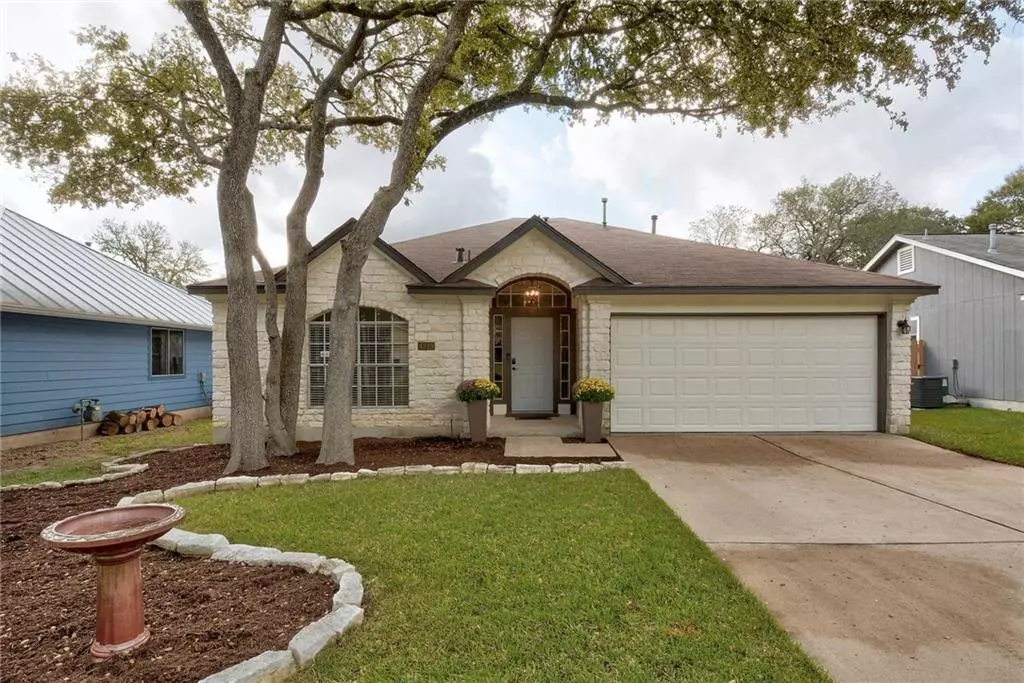$489,000
For more information regarding the value of a property, please contact us for a free consultation.
4319 Manzanillo DR Austin, TX 78749
3 Beds
2 Baths
2,118 SqFt
Key Details
Property Type Single Family Home
Sub Type Single Family Residence
Listing Status Sold
Purchase Type For Sale
Square Footage 2,118 sqft
Price per Sqft $237
Subdivision Maple Run Sec 06
MLS Listing ID 8531042
Sold Date 11/30/20
Bedrooms 3
Full Baths 2
Originating Board actris
Year Built 1992
Annual Tax Amount $6,170
Tax Year 2020
Lot Size 0.433 Acres
Property Description
Fantastic south Austin remodel is spacious and bright, with gorgeous updates and sits on a HUGE lot offering a park-like setting in your own backyard! Brand new HVAC (Oct 2020), durable laminate wood floors, fireplace, sleek stainless steel appliances, NEST smart thermostat and bonus cabinetry in the garage. Close to shopping, dining, entertainment and walking trails! A unique gem in south Austin!
Location
State TX
County Travis
Rooms
Main Level Bedrooms 3
Interior
Interior Features Two Primary Baths, Ceiling Fan(s), Gas Dryer Hookup, Eat-in Kitchen, Entrance Foyer, High Speed Internet, Kitchen Island, Low Flow Plumbing Fixtures, No Interior Steps, Pantry, Primary Bedroom on Main, Recessed Lighting, Smart Thermostat, Soaking Tub, Walk-In Closet(s)
Heating Central, Electric
Cooling Central Air, Electric
Flooring Laminate
Fireplaces Number 1
Fireplaces Type Den, Gas, Gas Log, Gas Starter, Masonry, Raised Hearth, Stone
Fireplace Y
Appliance Gas Range, Ice Maker, Microwave, Oven, Refrigerator, Stainless Steel Appliance(s)
Exterior
Exterior Feature Private Yard, Satellite Dish
Garage Spaces 2.0
Fence Back Yard, Chain Link, Full, Gate, Privacy, Wood
Pool None
Community Features Cluster Mailbox, Google Fiber, High Speed Internet, Nest Thermostat, Trash Pickup - Door to Door, U-Verse, Walk/Bike/Hike/Jog Trail(s
Utilities Available Cable Connected, Electricity Connected, High Speed Internet, High Speed Internet, Natural Gas Connected, Phone Available, Sewer Connected, Water Connected
Waterfront Description None
View Park/Greenbelt
Roof Type Composition,Shingle
Accessibility FullyAccessible
Porch Deck, Terrace
Total Parking Spaces 2
Private Pool No
Building
Lot Description Back Yard, Interior Lot, Trees-Medium (20 Ft - 40 Ft), Trees-Moderate, See Remarks
Faces North
Foundation Slab
Sewer Public Sewer
Water Public
Level or Stories One
Structure Type Masonry – Partial,Wood Siding,Stone
New Construction No
Schools
Elementary Schools Boone
Middle Schools Covington
High Schools Crockett
Others
Restrictions Easement
Ownership Fee-Simple
Acceptable Financing Cash, Conventional, FHA, VA Loan
Tax Rate 2.14486
Listing Terms Cash, Conventional, FHA, VA Loan
Special Listing Condition Standard
Read Less
Want to know what your home might be worth? Contact us for a FREE valuation!

Our team is ready to help you sell your home for the highest possible price ASAP
Bought with Keller Williams Realty


