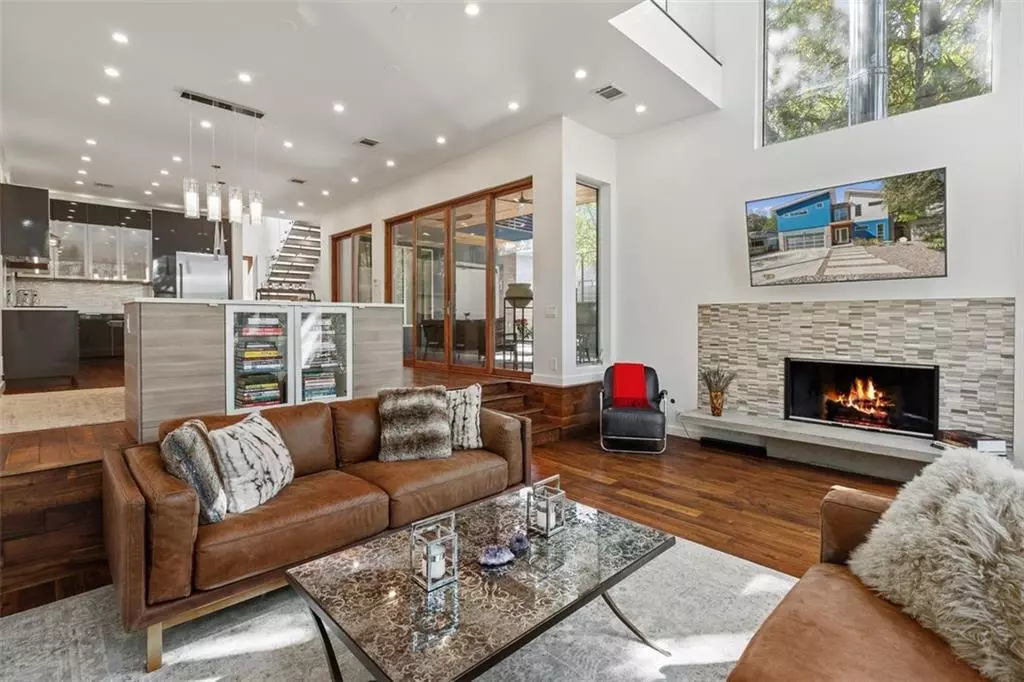$1,675,000
For more information regarding the value of a property, please contact us for a free consultation.
1300 S 6th ST Austin, TX 78704
4 Beds
4 Baths
2,649 SqFt
Key Details
Property Type Single Family Home
Sub Type Single Family Residence
Listing Status Sold
Purchase Type For Sale
Square Footage 2,649 sqft
Price per Sqft $622
Subdivision South Heights
MLS Listing ID 9900280
Sold Date 01/11/21
Style 1st Floor Entry,No Adjoining Neighbor
Bedrooms 4
Full Baths 4
Originating Board actris
Year Built 2007
Tax Year 2020
Lot Size 6,316 Sqft
Property Description
Gorgeous Open floorplan with four bedrooms and four full baths. Three bedrooms are up along with a great second living space or a home office. Truly a tranquil setting in the middle of Austin with a tree-house feel sitting on a premium lot on West Bouldin Creek Greenbelt with private creek access. Two balconies plus a pool patio. The generous garage opens to the back yard and great for entertaining near the pool with infinity-edge waterfall feature. Fully fenced backyard. Thoughtfully designed and built by owner/architect couple, with seamless transition between indoor and outdoor spaces. Unique floating concrete, wood, glass, and stainless steel staircase greets you upon entry. Expansive clerestory windows throughout, and 20-foot-tall windows facing creek. All bedrooms are generous in size. Generous storage in three attic spaces, Storage over master is like another room, Beautifully finished with high-quality materials. (The previous owners/architects purchased a tear-down and started construction as they lived nearby so tax records has 2007 as year built however construction/renovation completed the end of 2016). A few recent additions: Commercial grade Araknis Gigabit Port/Router Wifi network conveys, pool with infinity-edge waterfall feature, security door lock systems from France, exterior Nest cameras - ask for full features list.
Location
State TX
County Travis
Rooms
Main Level Bedrooms 1
Interior
Interior Features Breakfast Bar, Ceiling Fan(s), High Ceilings, Double Vanity, Electric Dryer Hookup, Entrance Foyer, High Speed Internet, Interior Steps, Kitchen Island, Multiple Living Areas, Open Floorplan, Recessed Lighting, Smart Thermostat, Soaking Tub, Storage, Walk-In Closet(s), Washer Hookup, Wired for Sound
Heating Central, Fireplace(s)
Cooling Ceiling Fan(s), Central Air
Flooring Carpet, Tile, Wood
Fireplaces Number 1
Fireplaces Type Family Room, Gas Starter
Fireplace Y
Appliance Built-In Refrigerator, Dishwasher, Disposal, Dryer, Exhaust Fan, Gas Cooktop, Ice Maker, Microwave, Electric Oven, Self Cleaning Oven, Stainless Steel Appliance(s), Washer, Electric Water Heater
Exterior
Exterior Feature Balcony, Electric Car Plug-in, Private Yard, Satellite Dish
Garage Spaces 2.0
Fence Back Yard, Wire, Wood
Pool In Ground, Infinity, Outdoor Pool, Tile, Waterfall
Community Features Walk/Bike/Hike/Jog Trail(s
Utilities Available Cable Connected, Electricity Connected, High Speed Internet, Natural Gas Connected, Sewer Connected, Water Connected
Waterfront Description Creek
View Creek/Stream, Trees/Woods
Roof Type Metal
Accessibility None
Porch Covered, Deck, Rear Porch
Total Parking Spaces 2
Private Pool Yes
Building
Lot Description Back Yard, Front Yard, Landscaped, Sloped Down, Trees-Heavy, Trees-Large (Over 40 Ft), Views, Xeriscape
Faces East
Foundation Slab
Sewer Public Sewer
Water Public
Level or Stories Two
Structure Type Concrete,Wood Siding,Stucco
New Construction No
Schools
Elementary Schools Becker
Middle Schools Fulmore
High Schools Travis
Others
Restrictions Covenant,Deed Restrictions
Ownership Fee-Simple
Acceptable Financing Cash, Conventional
Tax Rate 2.226665
Listing Terms Cash, Conventional
Special Listing Condition Standard
Read Less
Want to know what your home might be worth? Contact us for a FREE valuation!

Our team is ready to help you sell your home for the highest possible price ASAP
Bought with Compass RE Texas, LLC


