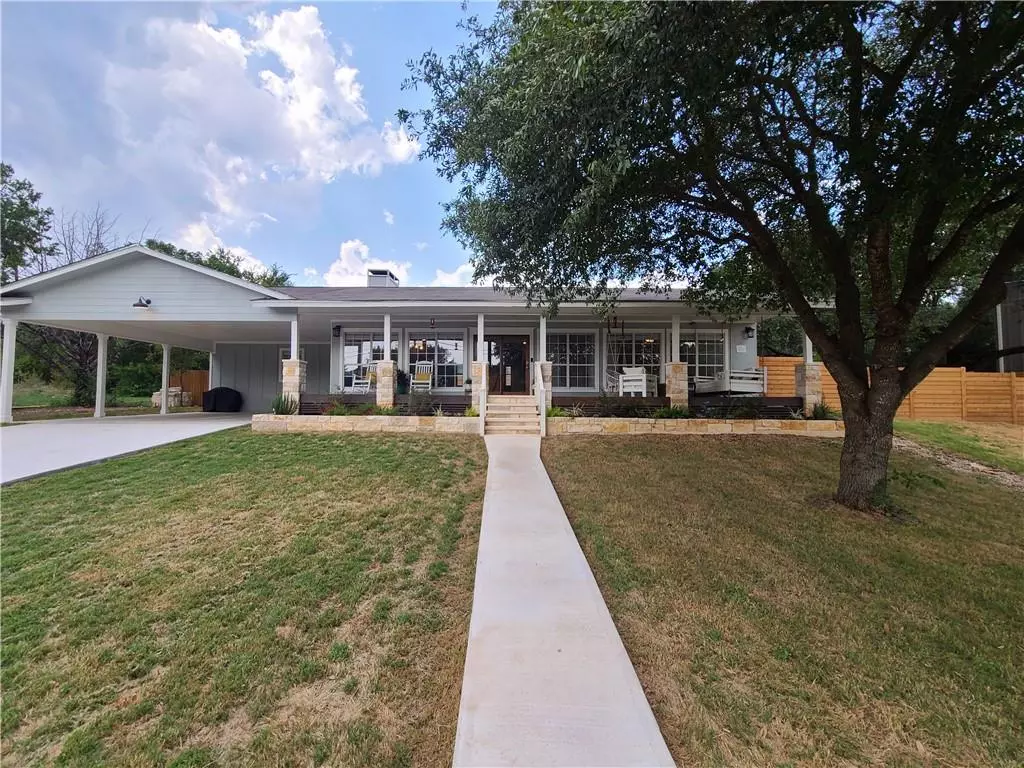$374,999
For more information regarding the value of a property, please contact us for a free consultation.
11008 Fifth ST Jonestown, TX 78645
3 Beds
2 Baths
1,704 SqFt
Key Details
Property Type Single Family Home
Sub Type Single Family Residence
Listing Status Sold
Purchase Type For Sale
Square Footage 1,704 sqft
Price per Sqft $214
Subdivision Jonestown Hills
MLS Listing ID 4826179
Sold Date 10/29/20
Bedrooms 3
Full Baths 2
Originating Board actris
Year Built 1972
Annual Tax Amount $6,230
Tax Year 2020
Lot Size 0.388 Acres
Property Description
Owner Agent. Listed Below May 2020 Appraisal! Custom Remodel in the heart of Jonestown close to Lake Travis! This single story 3 Bed, 2 Bath, with an Office/Study on slab foundation! This Farmhouse styled home has been beautifully remodeled with custom touches through-out. This home is not your typical Craftsman style home, and sits on 2.5 lots, so room for a workshop, boat/RV parking. Come enjoy a true Southern Style Porch with views of the hills. Kitchen Features: Custom White Cabinetry, Stunning Backsplash, Granite Countertops, Pot Filler, Built-in microwave, Granite composite sink, Fixtures, New pluming, All Updated Bathrooms, Wood Laminate Waterproof floors-No Carpet, Wood Burning-Fireplace, New Roof Shingles-2020, New Hot Water Heater-2019, New Privacy Fence, Custom Fire Pit, Landscaping, and Carport. Turn Key and Ready to Entertain! Must See to appreciate all the details this charmer has to offer. Close to Jones Brothers Park, with Lake Travis Boat Launch and Park Access.
Location
State TX
County Travis
Rooms
Main Level Bedrooms 3
Interior
Interior Features Two Primary Baths, Ceiling Fan(s), No Interior Steps, Walk-In Closet(s), See Remarks
Heating Electric
Cooling Ceiling Fan(s), Electric
Flooring Laminate
Fireplaces Number 1
Fireplaces Type Living Room
Fireplace Y
Appliance Dishwasher, Electric Cooktop, Microwave, See Remarks
Exterior
Exterior Feature See Remarks
Fence Wood
Pool None
Community Features Lake, Park, See Remarks
Utilities Available Electricity Available
Waterfront Description None
View None
Roof Type Composition
Accessibility See Remarks
Porch Covered, Front Porch, See Remarks
Total Parking Spaces 2
Private Pool No
Building
Lot Description None
Faces South
Foundation Slab, See Remarks
Sewer Septic Tank, See Remarks
Water Private
Level or Stories One
Structure Type HardiPlank Type
New Construction No
Schools
Elementary Schools Cc Mason
Middle Schools Running Brushy
High Schools Leander High
Others
Restrictions See Remarks
Ownership Fee-Simple
Acceptable Financing Cash, Conventional, FHA, VA Loan
Tax Rate 2.78286
Listing Terms Cash, Conventional, FHA, VA Loan
Special Listing Condition Standard
Read Less
Want to know what your home might be worth? Contact us for a FREE valuation!

Our team is ready to help you sell your home for the highest possible price ASAP
Bought with eXp Realty LLC

