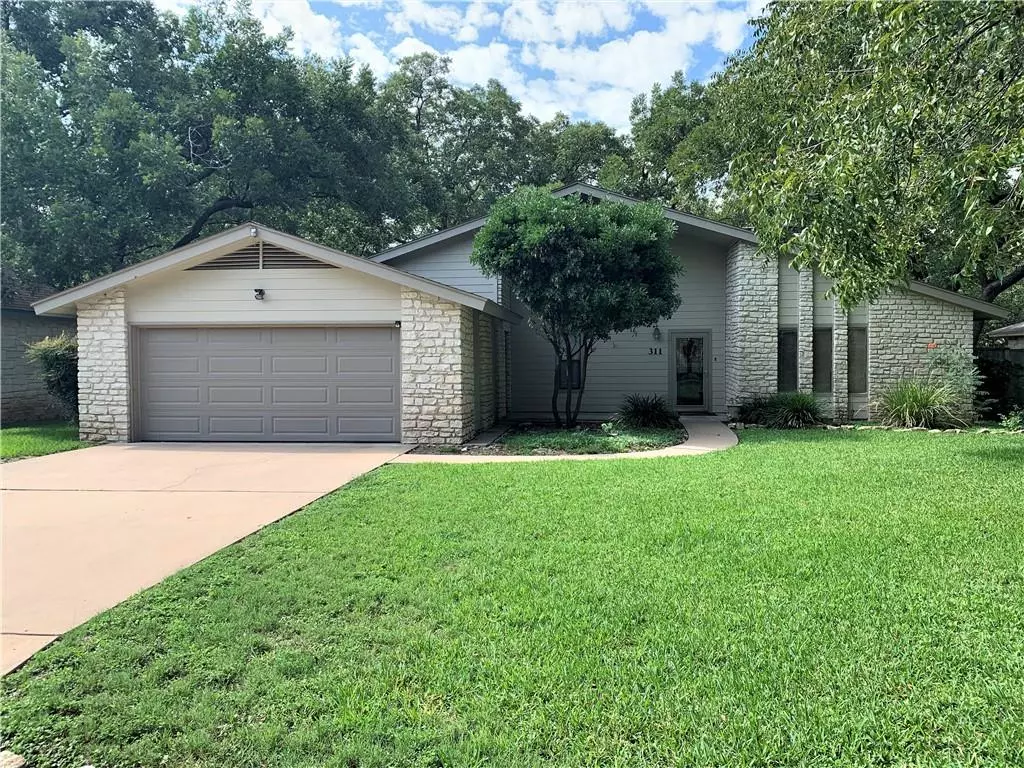$325,000
For more information regarding the value of a property, please contact us for a free consultation.
311 San Saba Meadowlakes, TX 78654
3 Beds
2 Baths
2,172 SqFt
Key Details
Property Type Single Family Home
Sub Type Single Family Residence
Listing Status Sold
Purchase Type For Sale
Square Footage 2,172 sqft
Price per Sqft $142
Subdivision Meadowlakes
MLS Listing ID 3603944
Sold Date 10/30/20
Style 1st Floor Entry
Bedrooms 3
Full Baths 2
HOA Fees $29/ann
Originating Board actris
Year Built 1983
Annual Tax Amount $4,897
Tax Year 2020
Lot Size 0.306 Acres
Lot Dimensions 157 x 85
Property Description
Location, Location, Location! Opportunity to own in Meadowlakes is yours at 311 San Saba. This home is deep in the pecan orchard, one block from the lake and less than a ½ mile to the boat ramp or fishing on Lake Marble Falls in the gated community of Meadowlakes. For other amenities take the golf cart to the course or the pool. Three towering pecan trees shade the large backyard. Another pecan dominates the front yard. Inside, the kitchen has just been updated with new granite counters, cook top, double oven, sink, and trash compactor. A dining room is adjacent to the kitchen. The family/living room has a large fireplace and opens to the covered back patio. The three bedrooms each have good size. The master suite has a deep walk-in closet and a bath with ample storage and double vanity. Patio doors lead to the outside from the master suite. Two other bedrooms are adjacent to the second bathroom which also has a double vanity. Abundant storage is available in the utility room and hall leading from the kitchen to the bedrooms.
Location
State TX
County Burnet
Rooms
Main Level Bedrooms 3
Interior
Interior Features Two Primary Baths, Built-in Features, Ceiling Fan(s), Vaulted Ceiling(s), Double Vanity, Electric Dryer Hookup, Primary Bedroom on Main, Recessed Lighting, Storage, Walk-In Closet(s), Washer Hookup
Heating Central, Fireplace(s)
Cooling Ceiling Fan(s), Central Air
Flooring Carpet, Tile
Fireplaces Number 2
Fireplaces Type Living Room, Outside, Stone
Fireplace Y
Appliance Built-In Oven(s), Cooktop, Dishwasher, Disposal, Electric Cooktop, Exhaust Fan, Microwave, Electric Oven, Double Oven, Plumbed For Ice Maker
Exterior
Exterior Feature No Exterior Steps, Private Yard, See Remarks
Garage Spaces 2.0
Fence Fenced, Privacy, Wood
Pool None
Community Features Clubhouse, Controlled Access, Curbs, Fishing, Golf, Lake, Park, Picnic Area, Pool, Restaurant
Utilities Available Cable Available, Phone Available, Sewer Connected, Underground Utilities, Water Connected
Waterfront Description None
View Neighborhood, Trees/Woods
Roof Type Composition
Accessibility None
Porch Covered, Front Porch, Patio
Total Parking Spaces 3
Private Pool No
Building
Lot Description Back Yard, Curbs, Front Yard, Garden, Landscaped, Near Golf Course, Orchard(s), Sprinkler - Automatic, Trees-Large (Over 40 Ft)
Faces North
Foundation Slab
Sewer MUD
Water MUD
Level or Stories One
Structure Type HardiPlank Type,Cement Siding,Stone Veneer
New Construction No
Schools
Elementary Schools Marble Falls
Middle Schools Marble Falls
High Schools Marble Falls
Others
HOA Fee Include Common Area Maintenance,Security
Restrictions City Restrictions,Covenant,Deed Restrictions
Ownership Fee-Simple
Acceptable Financing Cash, Conventional, FHA, USDA Loan, VA Loan
Tax Rate 1.8929
Listing Terms Cash, Conventional, FHA, USDA Loan, VA Loan
Special Listing Condition Standard
Read Less
Want to know what your home might be worth? Contact us for a FREE valuation!

Our team is ready to help you sell your home for the highest possible price ASAP
Bought with Walker & Associates


