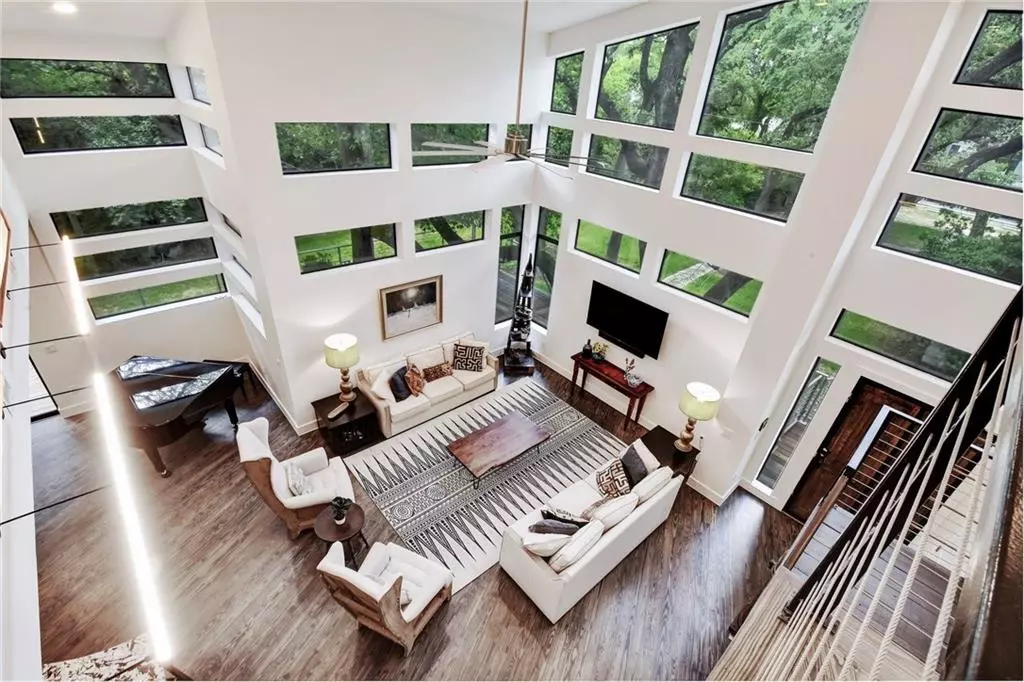$2,750,000
For more information regarding the value of a property, please contact us for a free consultation.
2604 Bridle PATH Austin, TX 78703
4 Beds
4 Baths
3,304 SqFt
Key Details
Property Type Single Family Home
Sub Type Single Family Residence
Listing Status Sold
Purchase Type For Sale
Square Footage 3,304 sqft
Price per Sqft $817
Subdivision Tarrytown
MLS Listing ID 6058344
Sold Date 01/19/21
Bedrooms 4
Full Baths 4
Originating Board actris
Year Built 2019
Annual Tax Amount $20,181
Tax Year 2020
Lot Size 0.827 Acres
Property Description
Once in a lifetime opportunity to live on an estate-sized lot 3 miles from downtown. Experience unmatched privacy on an iconic Tarrytown street. Contemporary construction with soaring ceilings and windows that perfectly integrate the interior with the lot's majestic oak canopy. Enormous garage and shop. Multiple outdoor living areas perfect for entertaining. Fully filtered integrated well system. Smart home. Walk to WAYA. Minutes to Lions, Deep Eddy, Mozarts, Hula Hut, new Lake Austin HEB. Well for lawn.
Location
State TX
County Travis
Rooms
Main Level Bedrooms 2
Interior
Interior Features Built-in Features, Multiple Living Areas, Primary Bedroom on Main
Heating Central
Cooling Central Air
Flooring Tile, Wood
Fireplaces Number 1
Fireplaces Type Outside
Furnishings Unfurnished
Fireplace Y
Appliance Cooktop, Refrigerator
Exterior
Exterior Feature Balcony, Exterior Steps, Private Yard
Garage Spaces 2.0
Fence Fenced, Privacy
Pool None
Community Features None
Utilities Available Above Ground
Waterfront Description None
View Y/N Yes
View Creek/Stream
Roof Type Composition
Accessibility None
Porch Covered, Patio
Total Parking Spaces 4
Private Pool No
Building
Lot Description Trees-Heavy, Trees-Large (Over 40 Ft)
Foundation Pillar/Post/Pier
Sewer Public Sewer
Water Public
Level or Stories Two
Structure Type Frame,Spray Foam Insulation,Cement Siding
New Construction Yes
Schools
Elementary Schools Casis
Middle Schools O Henry
High Schools Austin
Others
Pets Allowed No
Restrictions Deed Restrictions
Ownership Fee-Simple
Acceptable Financing Cash, See Remarks
Tax Rate 2.14486
Listing Terms Cash, See Remarks
Special Listing Condition Standard
Pets Allowed No
Read Less
Want to know what your home might be worth? Contact us for a FREE valuation!

Our team is ready to help you sell your home for the highest possible price ASAP
Bought with Compass RE Texas, LLC


