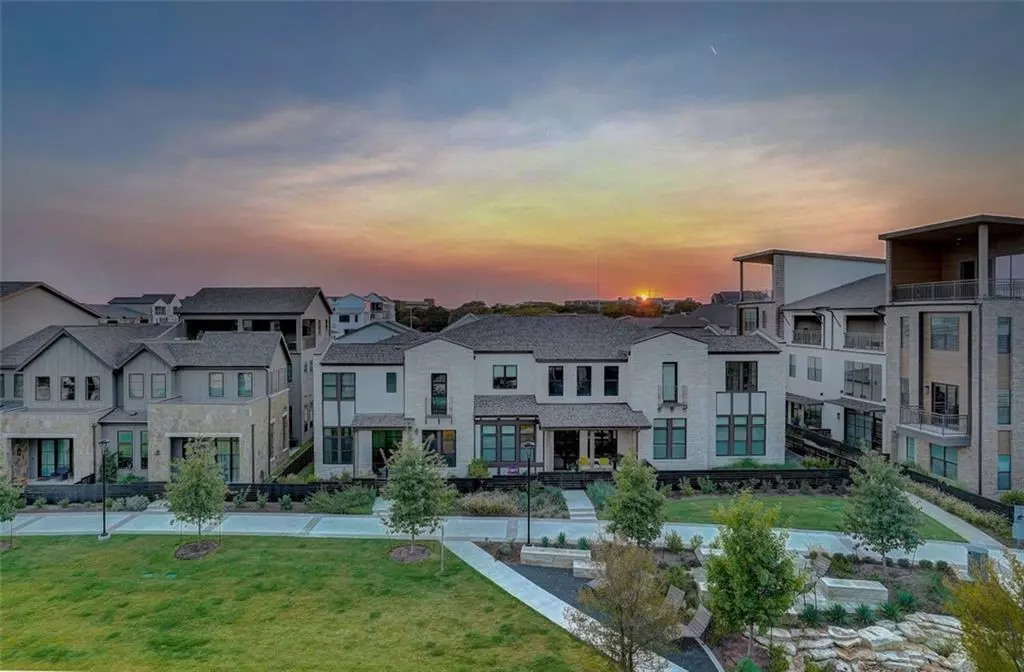$1,250,000
For more information regarding the value of a property, please contact us for a free consultation.
4512 Unity CIR Austin, TX 78731
4 Beds
6 Baths
3,951 SqFt
Key Details
Property Type Condo
Sub Type Condominium
Listing Status Sold
Purchase Type For Sale
Square Footage 3,951 sqft
Price per Sqft $307
Subdivision Grove Master Condos
MLS Listing ID 1617256
Sold Date 11/25/20
Style Elevator,Multi-level Floor Plan
Bedrooms 4
Full Baths 4
Half Baths 2
HOA Fees $276/mo
Originating Board actris
Year Built 2019
Annual Tax Amount $771
Tax Year 2020
Property Description
This stunning luxury townhome is ready for immediate move in. The Grove is centrally located 5 miles from UT, downtown, Zilker, the Capitol & The Domain. Numerous upgraded features including hardwood flooring, herringbone caps on stairs, quartz counters throughout, extra lighting & fans plus bonus office nook. The ground level features a fenced front yard, flexible den/office space with full bath and elevator entrance. Gourmet kitchen with abundant cabinets, backsplash, pantry and oversized island. Large dining/living that unfolds onto a large covered balcony. Endless owner's suite with double vanities, separate shower & tub and a massive custom built walk-in closet. The top floor has a bedroom/bath plus an enormous bonus room that opens to a covered deck. Enjoy incredible downtown views & watch the gorgeous sunset! Walking distance to hike & bike trails, ponds, manicured green space and parks with shops and dining coming soon. Don't miss this amazing residence in the heart of Austin!
Location
State TX
County Travis
Rooms
Main Level Bedrooms 1
Interior
Interior Features Breakfast Bar, Ceiling Fan(s), High Ceilings, Central Vacuum, Double Vanity, Kitchen Island, Pantry, Recessed Lighting, Storage, Walk-In Closet(s), Wired for Sound, Quartz Counters
Heating Central
Cooling Central Air
Flooring Tile, Wood
Fireplace Y
Appliance Built-In Gas Range, Built-In Oven(s), Built-In Refrigerator, Dishwasher, Disposal, Microwave, Refrigerator, Stainless Steel Appliance(s), Tankless Water Heater
Exterior
Exterior Feature Balcony, Playground, Private Yard
Garage Spaces 2.0
Fence Front Yard
Pool None
Community Features BBQ Pit/Grill, Common Grounds, Courtyard, Nest Thermostat, Pet Amenities, Picnic Area, Playground, Sidewalks, Street Lights, Walk/Bike/Hike/Jog Trail(s
Utilities Available Electricity Available
Waterfront Description None
View Downtown, Park/Greenbelt, Skyline
Roof Type Composition
Accessibility Accessible Elevator Installed
Porch Covered, Deck
Total Parking Spaces 2
Private Pool No
Building
Lot Description Sprinkler - Automatic
Faces West
Foundation Slab
Sewer Public Sewer
Water Public
Level or Stories Three Or More
Structure Type Brick,HardiPlank Type
New Construction No
Schools
Elementary Schools Bryker Woods
Middle Schools O Henry
High Schools Austin
School District Austin Isd
Others
HOA Fee Include Common Area Maintenance,Landscaping,Maintenance Grounds
Restrictions None
Ownership Common
Acceptable Financing Cash, Conventional
Tax Rate 2.14486
Listing Terms Cash, Conventional
Special Listing Condition Standard
Read Less
Want to know what your home might be worth? Contact us for a FREE valuation!

Our team is ready to help you sell your home for the highest possible price ASAP
Bought with Compass RE Texas, LLC


