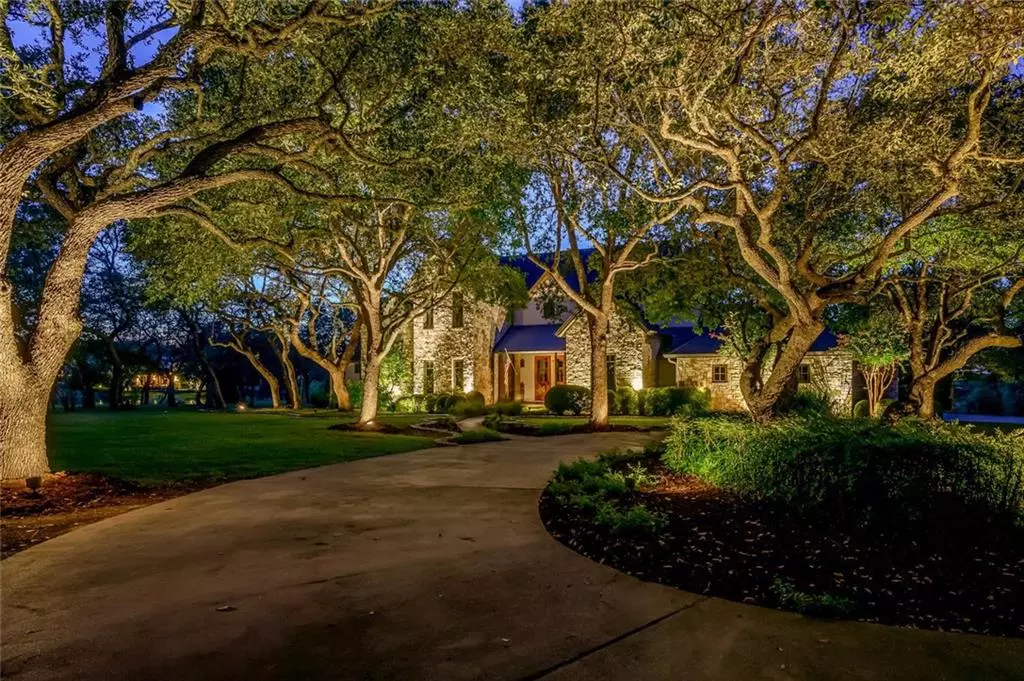$1,450,000
For more information regarding the value of a property, please contact us for a free consultation.
245 Pemberton WAY Austin, TX 78737
5 Beds
5 Baths
5,733 SqFt
Key Details
Property Type Single Family Home
Sub Type Single Family Residence
Listing Status Sold
Purchase Type For Sale
Square Footage 5,733 sqft
Price per Sqft $270
Subdivision Polo Club
MLS Listing ID 4600511
Sold Date 09/10/20
Bedrooms 5
Full Baths 4
Half Baths 1
HOA Fees $194/ann
Originating Board actris
Year Built 1996
Annual Tax Amount $14,073
Tax Year 2018
Lot Size 1.941 Acres
Property Description
Polo Club estate home spectacular 1.94-acre lot w/gentle slope to the pond creating a picturesque setting, from the pool, spa, and several patios overlooking the water.Reminiscent of French country architecture exudes a rustic warmth & comfortable design;stone walls, vaulted ceilings wood accents. Filled with country charm and hospitality. Gorgeous views! 4600 SQFT main home 4/3.5/3 living +office and music room & 1110 SQFT 1/1 Guest Apartment w/living & office space. 3car-garage w/exercise room.Guest Accommodations: Yes Restrictions: Yes Sprinkler Sys:Yes
Location
State TX
County Hays
Rooms
Main Level Bedrooms 1
Interior
Interior Features Bookcases, Beamed Ceilings, Cathedral Ceiling(s), High Ceilings, Vaulted Ceiling(s), Entrance Foyer, French Doors, Interior Steps, Multiple Dining Areas, Multiple Living Areas, Primary Bedroom on Main, Recessed Lighting, Walk-In Closet(s), Wet Bar
Heating Central
Cooling Central Air
Flooring Carpet, Stone, Tile, Wood
Fireplaces Number 2
Fireplaces Type Gas Log, Great Room, Living Room
Furnishings Unfurnished
Fireplace Y
Appliance Cooktop, Dishwasher, Disposal, Microwave, Double Oven, Refrigerator, Stainless Steel Appliance(s), Electric Water Heater, Water Heater, Water Softener Owned, Wine Refrigerator
Exterior
Exterior Feature Exterior Steps, Gutters Full, Playground, Private Yard, See Remarks
Garage Spaces 3.0
Fence None
Pool Heated, In Ground, Pool/Spa Combo
Community Features Cluster Mailbox, Common Grounds, Equestrian Community, Gated, Sidewalks
Utilities Available Electricity Available, Other, Propane, Underground Utilities
Waterfront Description Pond
View Y/N Yes
View Hill Country, Pond
Roof Type Composition
Accessibility None
Porch Arbor, Covered, Patio, Porch
Total Parking Spaces 5
Private Pool Yes
Building
Lot Description Level, Open Lot, Sprinkler - Automatic, Sprinkler - Multiple Yards, Trees-Large (Over 40 Ft), Trees-Medium (20 Ft - 40 Ft), See Remarks
Faces South
Foundation Slab
Sewer Septic Tank
Water Public
Level or Stories Two
Structure Type Masonry – All Sides
Schools
Elementary Schools Dripping Springs
Middle Schools Dripping Springs Middle
High Schools Dripping Springs
Others
Pets Allowed No
HOA Fee Include Common Area Maintenance
Restrictions Covenant
Ownership Fee-Simple
Acceptable Financing Cash, Conventional
Tax Rate 1.9605
Listing Terms Cash, Conventional
Special Listing Condition Standard
Pets Allowed No
Read Less
Want to know what your home might be worth? Contact us for a FREE valuation!

Our team is ready to help you sell your home for the highest possible price ASAP
Bought with Realty Austin


