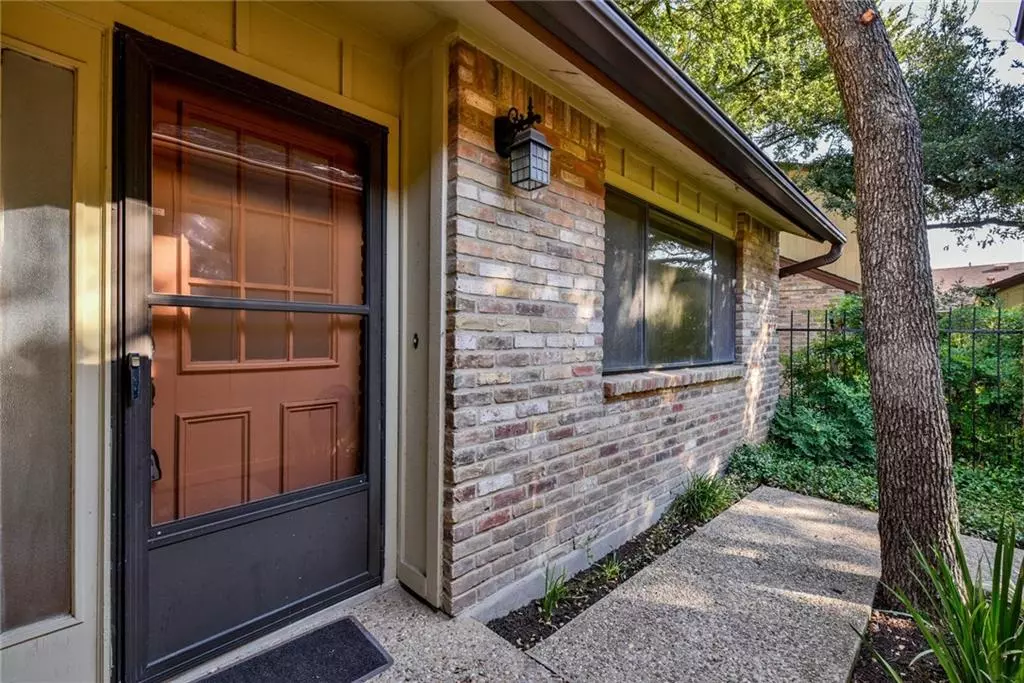$400,000
For more information regarding the value of a property, please contact us for a free consultation.
8220 Summer Side DR Austin, TX 78759
3 Beds
3 Baths
1,756 SqFt
Key Details
Property Type Townhouse
Sub Type Townhouse
Listing Status Sold
Purchase Type For Sale
Square Footage 1,756 sqft
Price per Sqft $225
Subdivision Summer Wood Ph 02 Sec 01
MLS Listing ID 9320511
Sold Date 09/11/20
Style 1st Floor Entry
Bedrooms 3
Full Baths 2
Half Baths 1
HOA Fees $169/mo
Originating Board actris
Year Built 1978
Annual Tax Amount $8,174
Tax Year 2020
Lot Size 3,659 Sqft
Property Description
Unique opportunity in the heart of north Austin. Easy commute to downtown and all points north, dinner at the Domain and coffee on Anderson Lane! Close to shopping and retail. Great fenced yard looks onto open green space, with established landscaping. Open floor plan with 3 full bedrooms and a second living room upstairs. Upstairs balcony and stairway have been opened for more complete sight lines. Kitchen ceilings have been raised to 8 feet. This home is ready for it's next owner, make it yours!
Location
State TX
County Travis
Rooms
Main Level Bedrooms 2
Interior
Interior Features High Ceilings, Interior Steps, Multiple Living Areas, Primary Bedroom on Main
Heating Central
Cooling Central Air
Flooring Carpet, Laminate
Fireplaces Number 1
Fireplaces Type Family Room
Furnishings Unfurnished
Fireplace Y
Appliance Dishwasher, Disposal
Exterior
Exterior Feature None
Garage Spaces 2.0
Fence Fenced, Privacy
Pool None
Community Features Clubhouse, Pool
Utilities Available Electricity Available
Waterfront Description None
View Y/N No
View None
Roof Type Composition
Accessibility None
Porch Porch
Private Pool No
Building
Lot Description Level, Trees-Heavy, Trees-Large (Over 40 Ft)
Faces East
Foundation Slab
Sewer Public Sewer
Water Public
Level or Stories Two
Structure Type Frame
Schools
Elementary Schools Hill
Middle Schools Murchison
High Schools Anderson
Others
Pets Allowed No
HOA Fee Include Common Area Maintenance,Insurance
Restrictions None
Ownership Common
Acceptable Financing Cash, Conventional, 1031 Exchange, FHA, VA Loan
Tax Rate 2.14486
Listing Terms Cash, Conventional, 1031 Exchange, FHA, VA Loan
Special Listing Condition Standard
Pets Allowed No
Read Less
Want to know what your home might be worth? Contact us for a FREE valuation!

Our team is ready to help you sell your home for the highest possible price ASAP
Bought with Compass RE Texas, LLC

