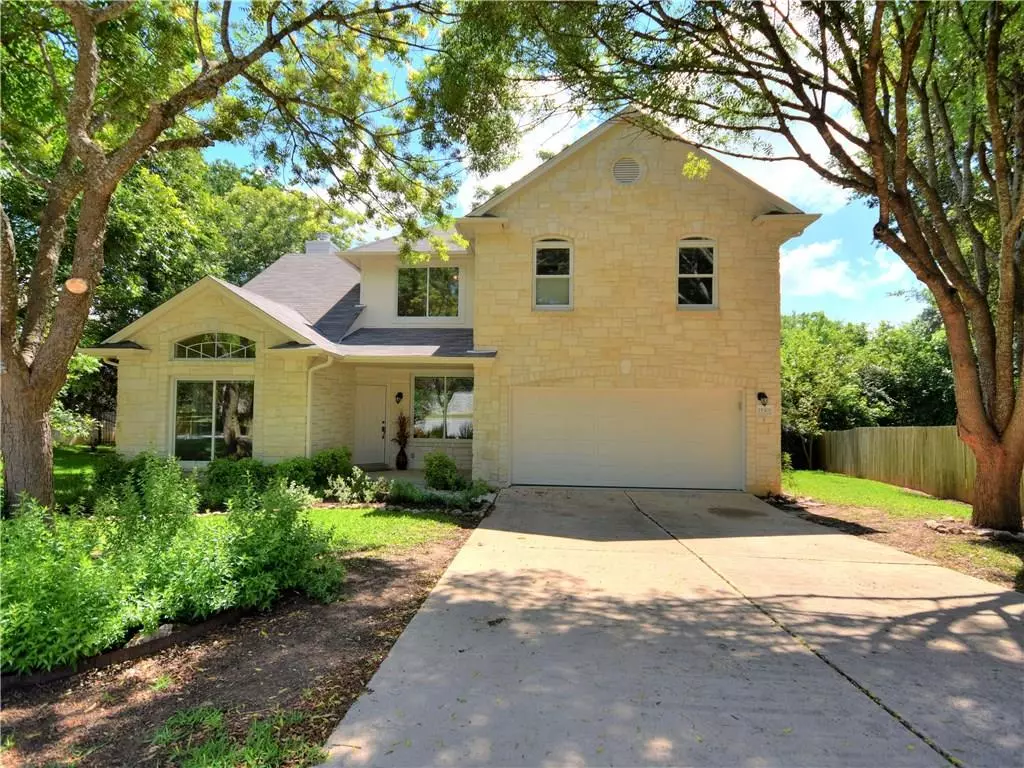$412,000
For more information regarding the value of a property, please contact us for a free consultation.
15301 Mallard Green LN Austin, TX 78728
4 Beds
3 Baths
2,369 SqFt
Key Details
Property Type Single Family Home
Sub Type Single Family Residence
Listing Status Sold
Purchase Type For Sale
Square Footage 2,369 sqft
Price per Sqft $192
Subdivision Lake At Wells Branch Sec 01
MLS Listing ID 6048242
Sold Date 07/10/20
Bedrooms 4
Full Baths 2
Half Baths 1
HOA Fees $8/mo
Originating Board actris
Year Built 1997
Annual Tax Amount $5,957
Tax Year 2020
Lot Size 9,060 Sqft
Property Description
EXCEPTIONAL LOT in highly desired Wells Branch! Beautifully maintained home located in cul-de-sac; steps to the hike and bike trail and Mills Pond. Soaring ceilings, light and bright, abundant windows maximizing the view. Fresh paint inside and out, recent roof shingles, resurfaced patio and front porch. Laminate floors and hard tile, solar attic fans, gas range, ceiling fans, and fireplace. Flex/space down for office, sitting area or game room. Master suite with peaceful and relaxing views.FEMA - Unknown Restrictions: Yes Sprinkler Sys:Yes
Location
State TX
County Travis
Interior
Interior Features High Ceilings, Multiple Dining Areas, Multiple Living Areas, Pantry, Walk-In Closet(s), Wired for Sound
Heating Central, Natural Gas
Cooling Central Air
Flooring Laminate, Tile
Fireplaces Number 1
Fireplaces Type Family Room, Gas Log, Wood Burning
Furnishings Unfurnished
Fireplace Y
Appliance Dishwasher, Disposal, Free-Standing Range
Exterior
Exterior Feature Gutters Partial
Garage Spaces 2.0
Fence None
Pool None
Community Features Dog Park, Fitness Center, Library, Park, Planned Social Activities, Playground, Pool, Sport Court(s)/Facility, Walk/Bike/Hike/Jog Trail(s
Utilities Available Natural Gas Available
Waterfront Description None
View Y/N Yes
View Park/Greenbelt
Roof Type Composition
Accessibility None
Porch Deck, Patio
Private Pool No
Building
Lot Description Cul-De-Sac, Public Maintained Road, Sloped Down, Sprinkler - Automatic, Sprinkler - In Rear, Sprinkler - In Front
Foundation Slab
Sewer MUD
Water MUD
Level or Stories Two
Structure Type Masonry – Partial,Frame,HardiPlank Type,Stone
Schools
Elementary Schools Wells Branch
Middle Schools Deerpark
High Schools Mcneil
Others
Pets Allowed No
HOA Fee Include Common Area Maintenance
Restrictions City Restrictions,Covenant,Deed Restrictions,Zoning
Ownership Fee-Simple
Acceptable Financing Cash, Conventional
Tax Rate 2.28756
Listing Terms Cash, Conventional
Special Listing Condition Standard
Pets Allowed No
Read Less
Want to know what your home might be worth? Contact us for a FREE valuation!

Our team is ready to help you sell your home for the highest possible price ASAP
Bought with Friedmann Parks Realty


