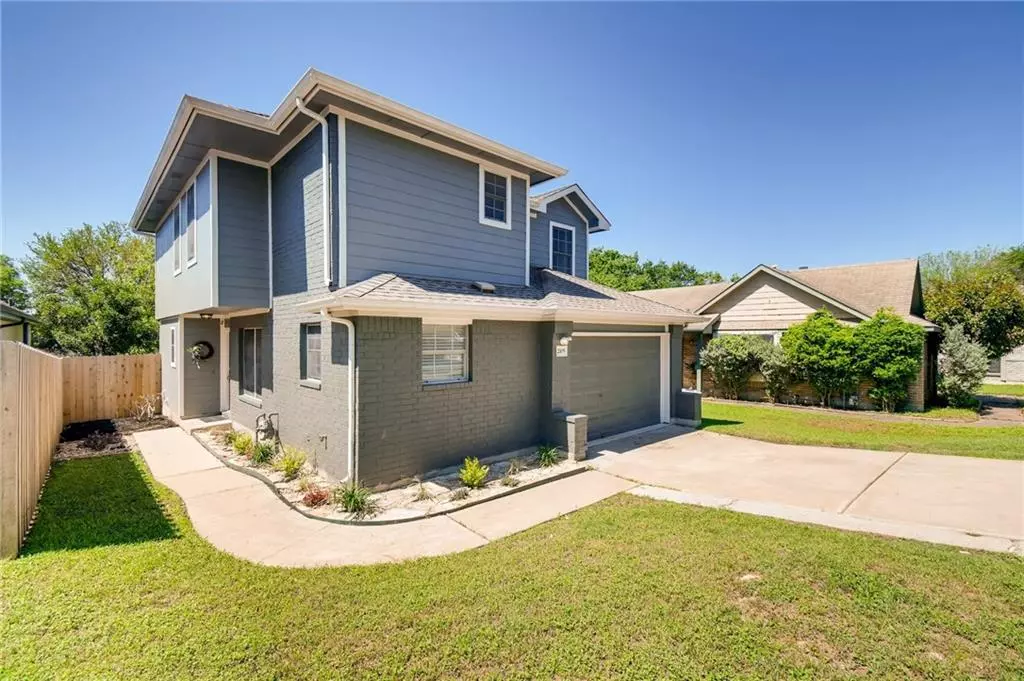$298,000
For more information regarding the value of a property, please contact us for a free consultation.
2105 Margalene WAY Austin, TX 78728
3 Beds
3 Baths
1,597 SqFt
Key Details
Property Type Single Family Home
Sub Type Single Family Residence
Listing Status Sold
Purchase Type For Sale
Square Footage 1,597 sqft
Price per Sqft $186
Subdivision Wells Branch Ph C Sec 04-A
MLS Listing ID 7628869
Sold Date 06/12/20
Style 1st Floor Entry
Bedrooms 3
Full Baths 2
Half Baths 1
Originating Board actris
Year Built 1999
Annual Tax Amount $5,273
Tax Year 2019
Lot Size 6,054 Sqft
Property Description
You don't want to miss this updated home in Wells Branch! The light and bright floor plan features crown molding, recessed LED lighting, wood-look tile, gas fireplace and an abundance of natural light. 3 upstairs bedrooms + 4th bonus/office. The master suite is the perfect place to relax with an ensuite bath and large walk-in closet. You will love the fully fenced, private backyard with space for a garden or playscape. Minutes from fantastic shopping and dining and easy access to Mopac and I35.Restrictions: Yes
Location
State TX
County Travis
Interior
Interior Features Crown Molding, Interior Steps, Multiple Living Areas, Recessed Lighting, Walk-In Closet(s)
Heating Central
Cooling Central Air
Flooring Laminate, Tile
Fireplaces Number 1
Fireplaces Type Living Room
Furnishings Unfurnished
Fireplace Y
Appliance Gas Cooktop, Dishwasher, Microwave, Free-Standing Range
Exterior
Exterior Feature Gutters Partial, Private Yard
Garage Spaces 1.0
Fence Fenced, Privacy, Wood
Pool None
Community Features BBQ Pit/Grill, Clubhouse, Cluster Mailbox, Curbs, Fitness Center, Park, Playground, Pool, Sidewalks, Sport Court(s)/Facility, Tennis Court(s), Walk/Bike/Hike/Jog Trail(s
Utilities Available Electricity Available, Natural Gas Available
Waterfront Description None
View Y/N No
View None
Roof Type Composition
Accessibility None
Porch Covered, Patio
Private Pool No
Building
Lot Description Level
Foundation Slab
Sewer MUD
Water MUD
Level or Stories Two
Structure Type Masonry – Partial
Schools
Elementary Schools Northwest
Middle Schools Westview
High Schools John B Connally
Others
Pets Allowed No
Restrictions Deed Restrictions
Ownership Fee-Simple
Acceptable Financing Buyer Assistance Programs, Cash, Conventional, FHA, Texas Vet, VA Loan
Tax Rate 2.39786
Listing Terms Buyer Assistance Programs, Cash, Conventional, FHA, Texas Vet, VA Loan
Special Listing Condition Standard
Pets Allowed No
Read Less
Want to know what your home might be worth? Contact us for a FREE valuation!

Our team is ready to help you sell your home for the highest possible price ASAP
Bought with Ingle Realty LLC


