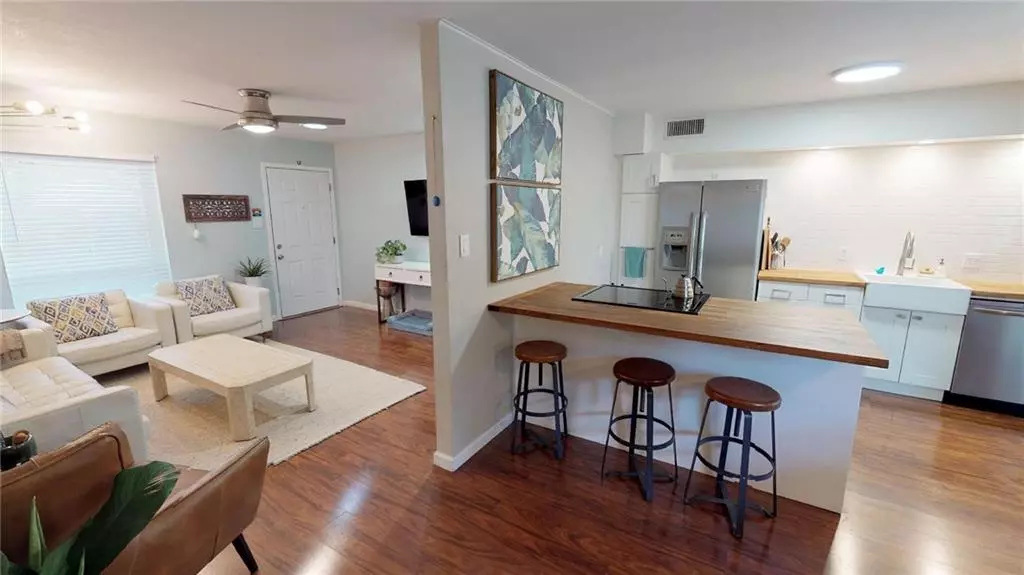$389,900
For more information regarding the value of a property, please contact us for a free consultation.
6700 Boleynwood DR Austin, TX 78745
3 Beds
1 Bath
1,096 SqFt
Key Details
Property Type Single Family Home
Sub Type Single Family Residence
Listing Status Sold
Purchase Type For Sale
Square Footage 1,096 sqft
Price per Sqft $346
Subdivision Cherry Creek Ph 03 Sec 03
MLS Listing ID 1911759
Sold Date 07/02/20
Style 1st Floor Entry
Bedrooms 3
Full Baths 1
Originating Board actris
Year Built 1973
Annual Tax Amount $4,095
Tax Year 2019
Lot Size 8,232 Sqft
Property Description
Updated & well-cared for home in Trendy South Austin. Amazing location. Walking distance to restaurants, schools, parks, grocery stores, etc. Laminate wood flooring throughout home. Butcher block countertops in kitchen w SS appliances. *Spacious HVAC indoor utility room not included in TCAD. Updated bathroom. Recent & Large updated windows & sliding glass door. Private park-like outdoor living. Matterport link.
https://my.matterport.com/show/?m=qiwiHoueGw5&brand=0Restrictions: Yes
Location
State TX
County Travis
Rooms
Main Level Bedrooms 3
Interior
Interior Features Interior Steps, Primary Bedroom on Main
Heating Central
Cooling Central Air
Flooring Carpet, Laminate
Fireplaces Type None
Furnishings Unfurnished
Fireplace Y
Appliance Dishwasher, Free-Standing Range, Stainless Steel Appliance(s)
Exterior
Exterior Feature Exterior Steps
Garage Spaces 1.0
Fence Fenced, Wood
Pool None
Community Features Curbs, Sidewalks
Utilities Available Electricity Available
Waterfront Description None
View Y/N No
View None
Roof Type Composition
Accessibility None
Porch Covered, Patio, Porch
Total Parking Spaces 2
Private Pool No
Building
Lot Description Curbs, Interior Lot, Level, Trees-Heavy, Trees-Large (Over 40 Ft)
Faces East
Foundation Slab
Sewer Public Sewer
Water Public
Level or Stories One
Structure Type Masonry – Partial
Schools
Elementary Schools Cunningham
Middle Schools Covington
High Schools Crockett
Others
Pets Allowed No
Restrictions Deed Restrictions
Ownership Fee-Simple
Acceptable Financing Cash, Conventional
Tax Rate 2.19652
Listing Terms Cash, Conventional
Special Listing Condition Standard
Pets Allowed No
Read Less
Want to know what your home might be worth? Contact us for a FREE valuation!

Our team is ready to help you sell your home for the highest possible price ASAP
Bought with Bramlett Residential

