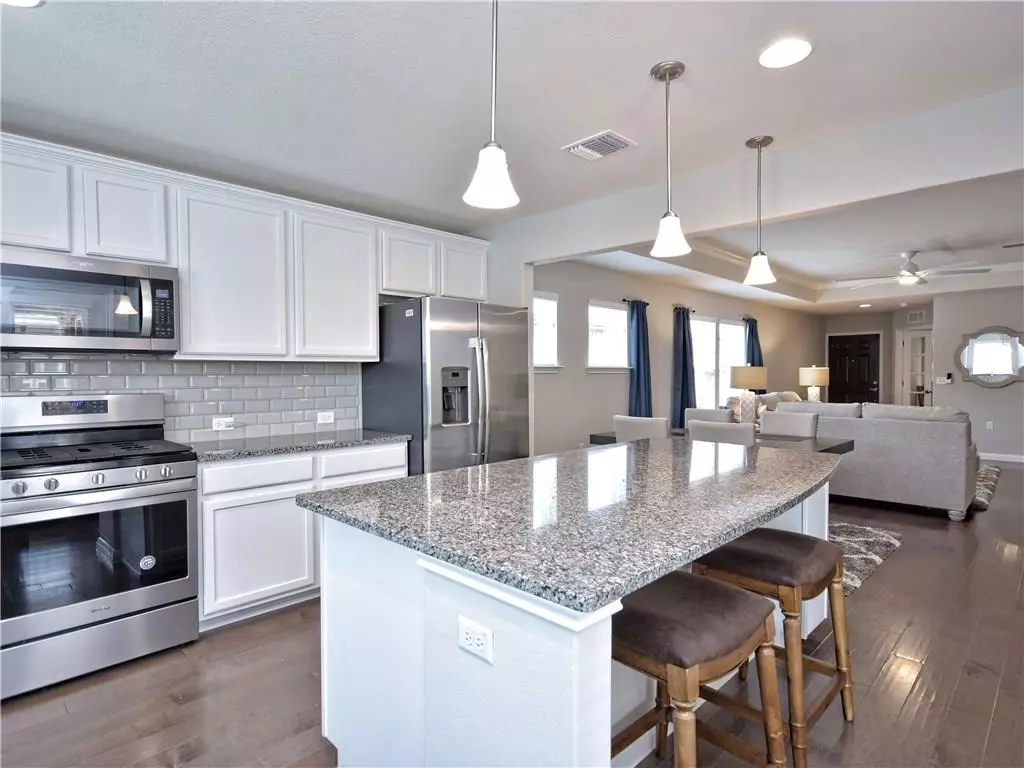$285,500
For more information regarding the value of a property, please contact us for a free consultation.
404 Fannin CT Georgetown, TX 78633
2 Beds
2 Baths
1,461 SqFt
Key Details
Property Type Single Family Home
Sub Type Single Family Residence
Listing Status Sold
Purchase Type For Sale
Square Footage 1,461 sqft
Price per Sqft $191
Subdivision Sun City Nbrhd 86
MLS Listing ID 6252919
Sold Date 05/15/20
Style Single level Floor Plan
Bedrooms 2
Full Baths 2
HOA Fees $100/ann
Originating Board actris
Year Built 2019
Tax Year 2019
Lot Dimensions 42' x 125'
Property Description
Upgrades everywhere in this 2019 Taft Street Garden Series home. Dual tray ceilings. Engineered hard wood floors throughout living room, office, kitchen and halls. Granite kitchen AND bathroom counters. Kitchen features include raised dishwasher, center island with pendant lighting and subway tile backsplash. Stainless Whirlpool appliance package includes a gas cook-top and oven. 4' extension in the garage. Back patio stubbed for gas grill. ALL furniture and items in the home available for negotiation.Restrictions: Yes Sprinkler Sys:Yes
Location
State TX
County Williamson
Rooms
Main Level Bedrooms 2
Interior
Interior Features Breakfast Bar, Coffered Ceiling(s), Crown Molding, French Doors, Multiple Dining Areas, No Interior Steps, Primary Bedroom on Main, Recessed Lighting, Walk-In Closet(s)
Heating Central, Natural Gas
Cooling Central Air
Flooring Carpet, Tile, Wood
Fireplaces Type None
Furnishings Unfurnished
Fireplace Y
Appliance Gas Cooktop, Dishwasher, Exhaust Fan, Microwave, Oven, Water Heater
Exterior
Exterior Feature Gutters Partial, Pest Tubes in Walls
Garage Spaces 2.0
Fence None
Pool None
Community Features Dog Park, Fitness Center, Golf, Library, Planned Social Activities, Pool, Tennis Court(s), Walk/Bike/Hike/Jog Trail(s
Utilities Available Electricity Available, Natural Gas Available, Phone Connected
Waterfront Description None
View Y/N No
View None
Roof Type Composition
Accessibility None
Porch Covered, Patio
Private Pool No
Building
Lot Description Cul-De-Sac, Near Golf Course, Sprinkler - Automatic, Sprinkler - Multiple Yards, Trees-Medium (20 Ft - 40 Ft), Trees-Small (Under 20 Ft)
Foundation Slab
Sewer Public Sewer
Water Public
Level or Stories One
Structure Type Masonry – All Sides
Schools
Elementary Schools Na_Sun_City
Middle Schools Na_Sun_City
High Schools Na_Sun_City
Others
Pets Allowed No
HOA Fee Include Common Area Maintenance
Restrictions Adult 55+
Ownership Fee-Simple
Acceptable Financing Cash, Conventional
Tax Rate 2.34872
Listing Terms Cash, Conventional
Special Listing Condition Standard
Pets Allowed No
Read Less
Want to know what your home might be worth? Contact us for a FREE valuation!

Our team is ready to help you sell your home for the highest possible price ASAP
Bought with Stacy Group LLC


