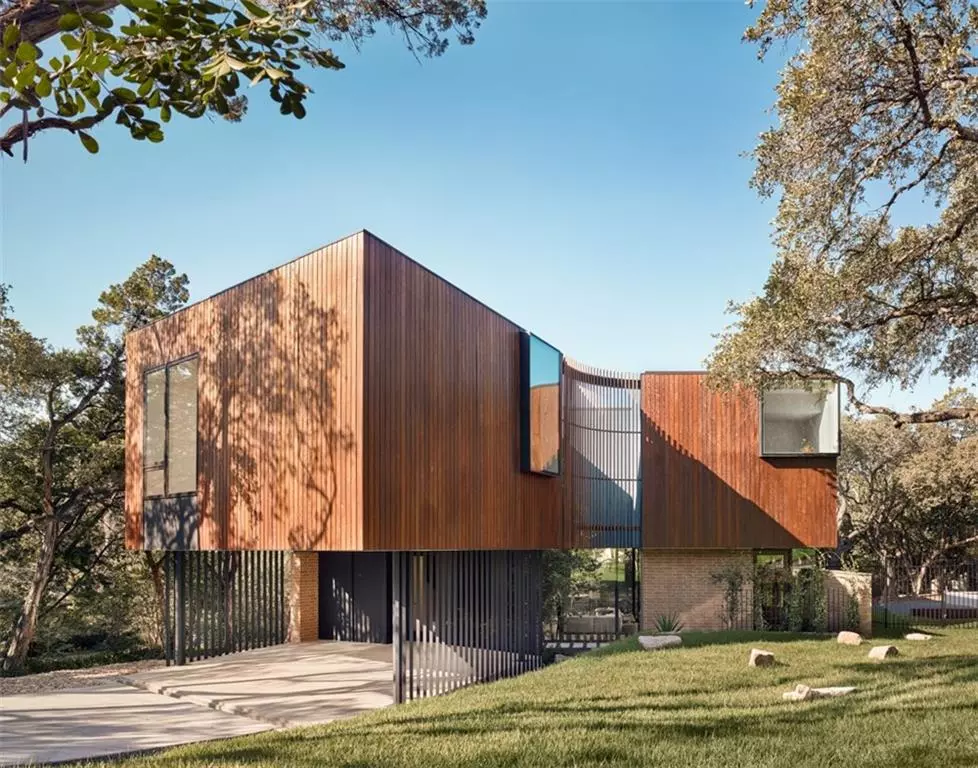$1,949,000
For more information regarding the value of a property, please contact us for a free consultation.
2707 Stratford DR #1 Austin, TX 78746
3 Beds
3 Baths
2,913 SqFt
Key Details
Property Type Single Family Home
Sub Type Single Family Residence
Listing Status Sold
Purchase Type For Sale
Square Footage 2,913 sqft
Price per Sqft $669
Subdivision Stratford Heights
MLS Listing ID 5659520
Sold Date 03/11/20
Bedrooms 3
Full Baths 2
Half Baths 1
Originating Board actris
Year Built 2019
Annual Tax Amount $25,451
Tax Year 2019
Lot Size 0.425 Acres
Property Description
Newly completed contemporary home designed by Alterstudio Architecture and built by Abode Modern Homes. Perched near the hills of Westlake and minutes to downtown on desirable Stratford Drive and a walk away from Zilker Park. Featuring Sub Zero refrigerator/freezer, Wolf gas range, custom floor-to-ceiling, site-glazed windows, wide white oak flooring, imported tile and contemporary designer fixtures throughout. Sprinkler Sys:Yes
Location
State TX
County Travis
Interior
Interior Features Built-in Features, High Ceilings, Interior Steps, Multiple Living Areas, Walk-In Closet(s), Wired for Sound
Heating Central
Cooling Central Air
Flooring Wood
Fireplaces Type None
Furnishings Unfurnished
Fireplace Y
Appliance Cooktop, Gas Cooktop, Dishwasher, Disposal, Refrigerator, Tankless Water Heater
Exterior
Exterior Feature Private Yard, See Remarks
Fence None
Pool None
Community Features None
Utilities Available Electricity Available, Natural Gas Available
Waterfront Description None
View Y/N Yes
View Creek/Stream, See Remarks
Roof Type Membrane
Accessibility None
Porch None
Total Parking Spaces 2
Private Pool No
Building
Lot Description Trees-Medium (20 Ft - 40 Ft)
Faces East
Foundation Slab
Sewer Public Sewer
Water Public
Level or Stories Two
Structure Type See Remarks
New Construction Yes
Schools
Elementary Schools Barton Hills
Middle Schools O Henry
High Schools Austin
Others
Pets Allowed No
Restrictions None
Ownership Fee-Simple
Acceptable Financing Cash, Conventional
Tax Rate 2.14486
Listing Terms Cash, Conventional
Special Listing Condition Standard
Pets Allowed No
Read Less
Want to know what your home might be worth? Contact us for a FREE valuation!

Our team is ready to help you sell your home for the highest possible price ASAP
Bought with Keller Williams Realty

