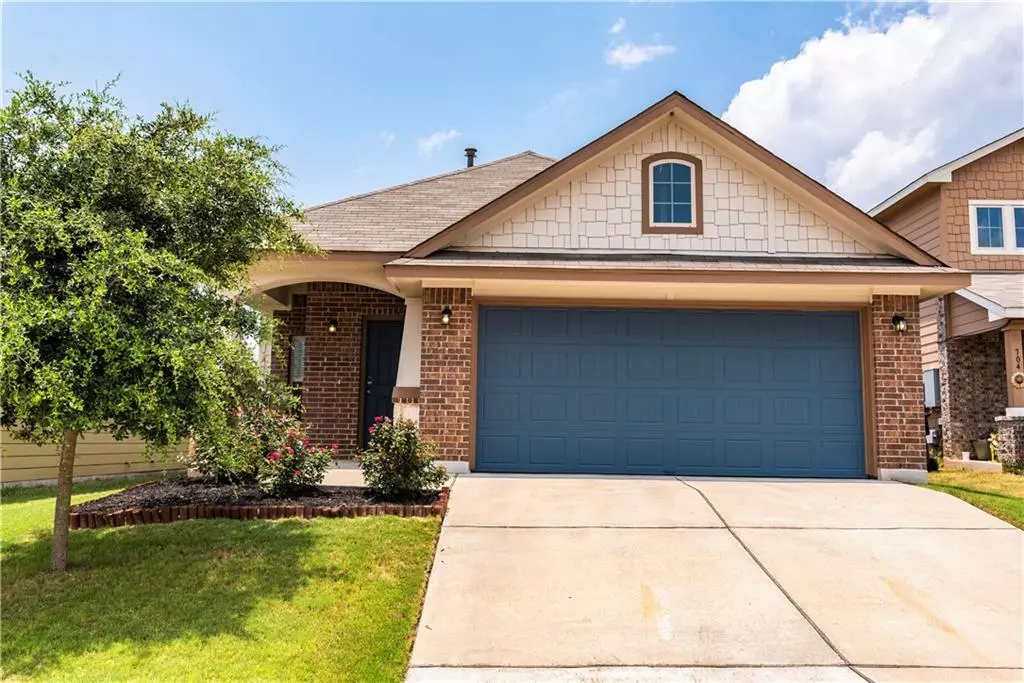$219,900
For more information regarding the value of a property, please contact us for a free consultation.
706 Hatton Hill CT Austin, TX 78725
3 Beds
2 Baths
1,508 SqFt
Key Details
Property Type Single Family Home
Sub Type Single Family Residence
Listing Status Sold
Purchase Type For Sale
Square Footage 1,508 sqft
Price per Sqft $145
Subdivision Austins Colony Sec 7B
MLS Listing ID 3071968
Sold Date 06/24/19
Style Single level Floor Plan
Bedrooms 3
Full Baths 2
HOA Fees $25/mo
Originating Board actris
Year Built 2015
Annual Tax Amount $4,078
Tax Year 2019
Lot Size 4,617 Sqft
Property Description
Adorable, affordable Austin home! Pride of ownership shows! Low tax rate of 2.0542. Great floor plan with spacious, open living/dining/kitchen area in the heart of the home. Kitchen features SS appliances, granite counters & deep dbl sink. Private master suite w/dbl vanity, garden tub, sep shower & walk-in closet; Custom paint, 2" blinds & ceiling fans throughout; Several recessed lights w/dimmers; Relaxing backyard features large deck, grill area & sandbox; Must see!Restrictions: Yes
Location
State TX
County Travis
Rooms
Main Level Bedrooms 3
Interior
Interior Features Breakfast Bar, In-Law Floorplan, Multiple Dining Areas, Pantry, Primary Bedroom on Main, Recessed Lighting, Walk-In Closet(s)
Heating Central
Cooling Central Air
Flooring Carpet, Tile
Fireplaces Type None
Furnishings Unfurnished
Fireplace Y
Appliance Gas Cooktop, Dishwasher, Disposal, Exhaust Fan, Microwave, Oven, Free-Standing Range, Stainless Steel Appliance(s), Water Heater
Exterior
Exterior Feature None
Garage Spaces 2.0
Fence Fenced, Privacy
Pool None
Community Features Cluster Mailbox, Common Grounds, Curbs, Playground, Pool, Sidewalks, Underground Utilities, Walk/Bike/Hike/Jog Trail(s
Utilities Available Electricity Available, Natural Gas Available, Underground Utilities
Waterfront Description None
View Y/N No
View None
Roof Type Composition
Accessibility None
Porch Covered, Deck, Patio, Porch
Total Parking Spaces 2
Private Pool No
Building
Lot Description Agricultural, Curbs, Interior Lot, Trees-Small (Under 20 Ft)
Foundation Slab
Sewer Public Sewer
Water Public
Level or Stories One
Structure Type Masonry – All Sides,Brick Veneer,Frame,HardiPlank Type
Schools
Elementary Schools Hornsby-Dunlap
Middle Schools Dailey
High Schools Del Valle
Others
Pets Allowed No
HOA Fee Include Common Area Maintenance
Restrictions Deed Restrictions
Ownership Fee-Simple
Acceptable Financing Cash, Conventional, 1031 Exchange, FHA, VA Loan
Tax Rate 2.05422
Listing Terms Cash, Conventional, 1031 Exchange, FHA, VA Loan
Special Listing Condition Standard
Pets Allowed No
Read Less
Want to know what your home might be worth? Contact us for a FREE valuation!

Our team is ready to help you sell your home for the highest possible price ASAP
Bought with Horseshoe Bay One Real Estate


