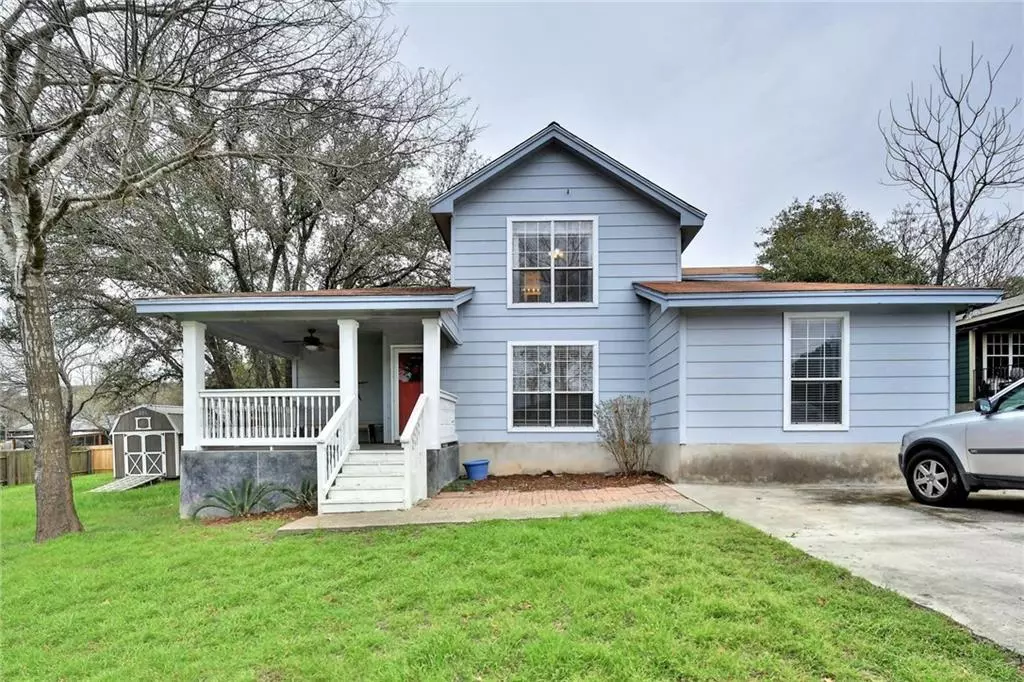$265,000
For more information regarding the value of a property, please contact us for a free consultation.
10806 Sunny LN Jonestown, TX 78645
4 Beds
3 Baths
2,129 SqFt
Key Details
Property Type Single Family Home
Sub Type Single Family Residence
Listing Status Sold
Purchase Type For Sale
Square Footage 2,129 sqft
Price per Sqft $116
Subdivision Jonestown Hills
MLS Listing ID 3511135
Sold Date 06/20/19
Style Entry Steps
Bedrooms 4
Full Baths 2
Half Baths 1
Originating Board actris
Year Built 2002
Tax Year 2018
Lot Size 10,846 Sqft
Lot Dimensions 2 lots Approx 60x80 ea
Property Description
OPEN HOUSE MAY 25TH 12:00 PM TO 3 PM. Family Farmhouse style home in the heart of the Hill Country. Great family floorplan featuring 4 spacious bedrooms including dual masters, one upstairs and one downstairs. 2 1/2 bathrooms, wood burning fireplace, 2 spacious living rooms, 2 HVACS and a charming front porch. It's nestled on a double lot with 2 storage buildings. and a play scape. Whether you are entertaining inside or outside there is plenty of room for fun. Jones Brother Park is right down the street.
Location
State TX
County Travis
Rooms
Main Level Bedrooms 3
Interior
Interior Features Two Primary Baths, Two Primary Suties, High Ceilings, In-Law Floorplan, Interior Steps, Multiple Living Areas, Primary Bedroom on Main, Recessed Lighting, Walk-In Closet(s), Wired for Sound
Heating Central, Electric
Cooling Central Air
Flooring Laminate, No Carpet, Tile
Fireplaces Number 1
Fireplaces Type Family Room, Wood Burning
Furnishings Unfurnished
Fireplace Y
Appliance Electric Cooktop, Dishwasher, Dryer, Microwave, Free-Standing Range, Washer, Electric Water Heater
Exterior
Exterior Feature Boat Ramp
Fence Chain Link, Fenced, Partial, Wood, See Remarks
Pool None
Community Features Lake, Park, Playground
Utilities Available Electricity Available
Waterfront Description None
View Y/N No
View None
Roof Type Composition
Accessibility None
Porch Covered, Deck, Patio, Porch
Total Parking Spaces 2
Private Pool No
Building
Lot Description Interior Lot, Level, Trees-Large (Over 40 Ft), Trees-Moderate
Faces East
Foundation Slab
Sewer Septic Tank
Water Public
Level or Stories Two
Structure Type HardiPlank Type
Schools
Elementary Schools Cc Mason
Middle Schools Running Brushy
High Schools Leander High
Others
Pets Allowed No
Restrictions None
Ownership Fee-Simple
Acceptable Financing Cash, Conventional, FHA, VA Loan
Listing Terms Cash, Conventional, FHA, VA Loan
Special Listing Condition Standard
Pets Allowed No
Read Less
Want to know what your home might be worth? Contact us for a FREE valuation!

Our team is ready to help you sell your home for the highest possible price ASAP
Bought with Horizon Realty

