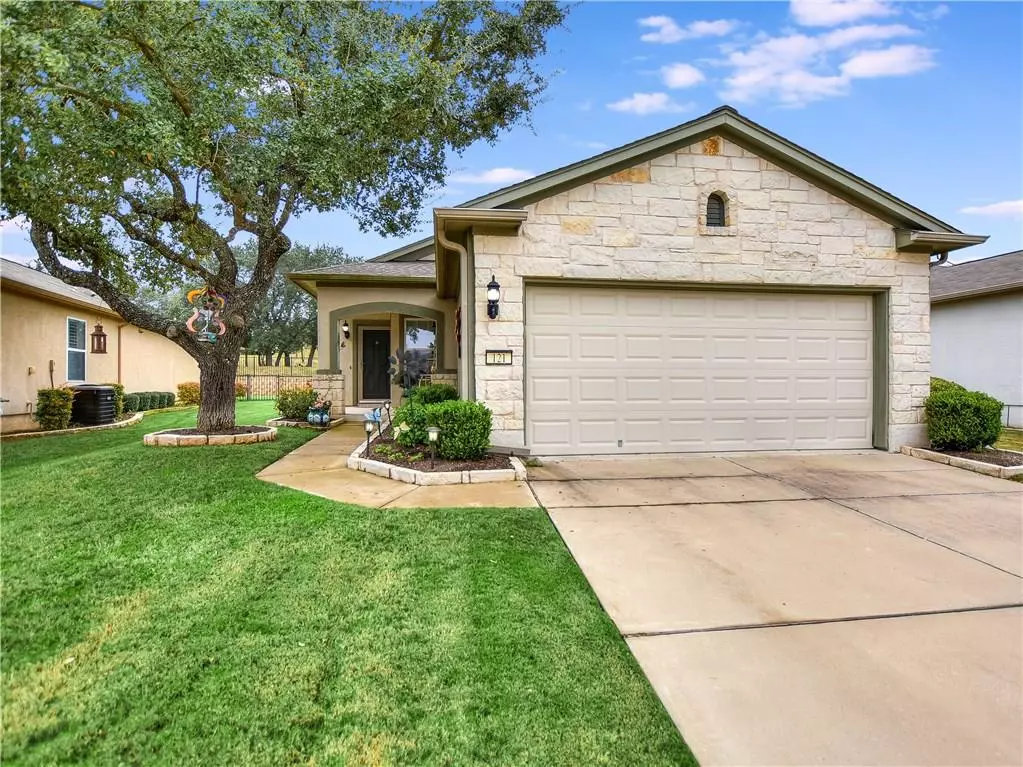$257,500
For more information regarding the value of a property, please contact us for a free consultation.
121 Bright Leaf TRL Georgetown, TX 78633
2 Beds
2 Baths
1,467 SqFt
Key Details
Property Type Single Family Home
Sub Type Single Family Residence
Listing Status Sold
Purchase Type For Sale
Square Footage 1,467 sqft
Price per Sqft $173
Subdivision Sun City Georgetown Neighborhood 41 Pud
MLS Listing ID 7771639
Sold Date 08/19/19
Style Single level Floor Plan
Bedrooms 2
Full Baths 2
HOA Fees $97/ann
Originating Board actris
Year Built 2008
Tax Year 2018
Lot Size 5,357 Sqft
Property Description
Fresh & lovely, this 2 bed/2 bath PLUS office, 2008 Breckenridge/Pine Spring floor plan home is ready for your showing. You can view the uphill par 5 #3 on Cowan Creek GC from your Doug Bess built extended back patio and pergola. Kitchen features white cabinets, under-cabinet lighting & granite counters. Well done built-in's in living room and master bath. Stately crown molding and pendant lighting abound. Insulated garage door and decked attic. PLUS a useful front office or hobby room. 2013 Roof.Restrictions: Yes Sprinkler Sys:Yes
Location
State TX
County Williamson
Rooms
Main Level Bedrooms 2
Interior
Interior Features Bookcases, Breakfast Bar, Crown Molding, French Doors, Multiple Dining Areas, Primary Bedroom on Main, Recessed Lighting, Walk-In Closet(s)
Heating Central, Natural Gas
Cooling Central Air
Flooring Carpet, Tile
Fireplaces Type None
Furnishings Unfurnished
Fireplace Y
Appliance Electric Cooktop, Dishwasher, Exhaust Fan, Microwave, Free-Standing Range, Water Heater, Water Softener Owned
Exterior
Exterior Feature Gutters Full, Pest Tubes in Walls, Satellite Dish
Garage Spaces 2.0
Fence Fenced, Masonry, Wrought Iron
Pool None
Community Features Clubhouse, Dog Park, Fitness Center, Golf, Library, Planned Social Activities, Pool, Tennis Court(s), Walk/Bike/Hike/Jog Trail(s
Utilities Available Electricity Available, Natural Gas Available, Phone Connected, Underground Utilities
Waterfront Description None
View Y/N Yes
View Golf Course, Park/Greenbelt
Roof Type Composition
Accessibility None
Porch Covered, Patio
Private Pool No
Building
Lot Description Backs To Golf Course, Near Golf Course, Sprinkler - Automatic, Sprinkler - Rain Sensor, Trees-Medium (20 Ft - 40 Ft)
Foundation Slab
Sewer Public Sewer
Water Public
Level or Stories One
Structure Type Stone Veneer,Stucco
Schools
Elementary Schools Na_Sun_City
Middle Schools Na_Sun_City
High Schools Na_Sun_City
Others
Pets Allowed No
HOA Fee Include Common Area Maintenance
Restrictions Adult 55+
Ownership Fee-Simple
Acceptable Financing Cash, Conventional
Tax Rate 2.29553
Listing Terms Cash, Conventional
Special Listing Condition Standard
Pets Allowed No
Read Less
Want to know what your home might be worth? Contact us for a FREE valuation!

Our team is ready to help you sell your home for the highest possible price ASAP
Bought with RE/MAX 1


