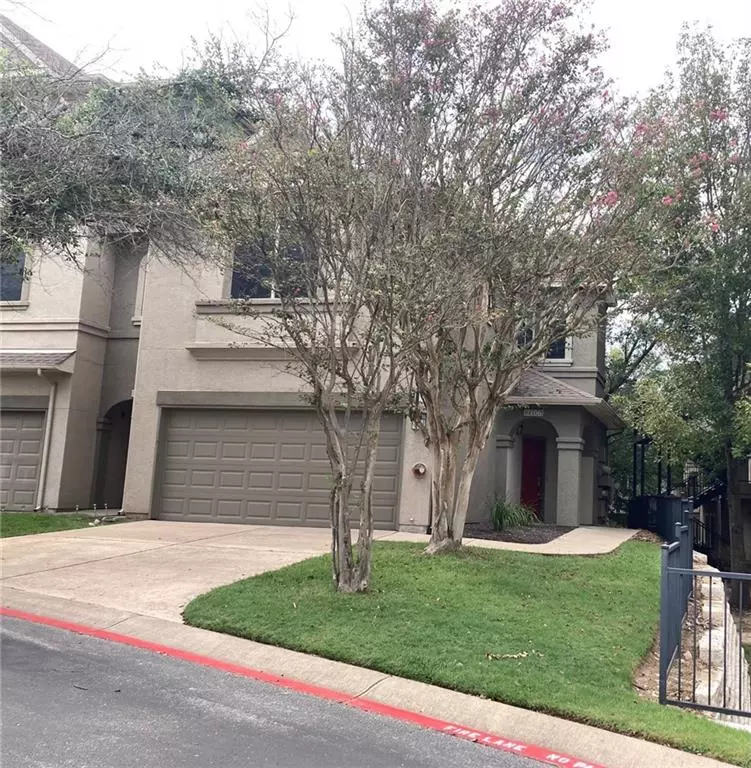$342,000
For more information regarding the value of a property, please contact us for a free consultation.
11203 Ranch Road 2222 #2106 Austin, TX 78730
2 Beds
2 Baths
1,251 SqFt
Key Details
Property Type Condo
Sub Type Condominium
Listing Status Sold
Purchase Type For Sale
Square Footage 1,251 sqft
Price per Sqft $271
Subdivision Alicante Condo Twnhms Amd
MLS Listing ID 6217949
Sold Date 10/18/21
Style 1st Floor Entry,Multi-level Floor Plan
Bedrooms 2
Full Baths 2
HOA Fees $257/mo
Originating Board actris
Year Built 2002
Annual Tax Amount $3,289
Tax Year 2021
Lot Size 4,486 Sqft
Property Description
Check out this spectacular two-story condo in Alicante Townhomes. This condo is located on the corner and has an abundance of stunning oak shade trees. This lovely home features an open concept living room, dining, and kitchen. Your upstairs living area has updated surround sound speakers, a fireplace, and access to the back patio. Perfect for curling up with a good book on a chilly Texas day. In your dining, you have a built-in cabinet with ample storage and a wine rack with dimmable lights. Your kitchen is your resident entertainer's dream. It features Silestone counters, a tile backsplash, a built-in microwave, and an abundance of counter and cabinet space. Off the living room, you have a dedicated office space with a built-in desk and cabinets.
The spacious downstairs master features high ceilings, a ceiling fan, a walk-in closet, and has access to the lower back patio. Your ensuite features an extended double vanity and a large tub/ shower. Your bath has dimmable lights and would be nice for winding down after a long day.
Head upstairs; your second bedroom features plush carpet, a ceiling fan, and a walk-in closet. The upstairs secondary bath has a large walk-in shower and an extended single vanity.
You have a two-car garage with built-in shelving. Your laundry closet and coat closet are located on the main level. Your condo features incredible amenities a Gym, pool/ hot tub, Dog Park, and personalized gated access. This is an excellent location with convenient shopping! It is located in the coveted area of Leander ISD. Close to nearby main highways, Lake Travis, and fabulous restaurants like the Oasis. You've just got to see this stunning condo!
Location
State TX
County Travis
Rooms
Main Level Bedrooms 1
Interior
Interior Features Ceiling Fan(s), High Ceilings, Stone Counters, Primary Bedroom on Main
Heating Central
Cooling Central Air
Flooring Carpet, Tile
Fireplaces Number 1
Fireplaces Type Gas, Living Room
Fireplace Y
Appliance Dishwasher, Disposal, Microwave, Free-Standing Electric Oven, Water Heater
Exterior
Exterior Feature None
Garage Spaces 2.0
Fence None
Pool None
Community Features Controlled Access, Pool
Utilities Available Electricity Connected, Natural Gas Connected, Sewer Connected, Water Connected
Waterfront No
Waterfront Description None
View None
Roof Type Composition
Accessibility None
Porch Covered, Patio
Total Parking Spaces 2
Private Pool No
Building
Lot Description Corner Lot, Trees-Medium (20 Ft - 40 Ft)
Faces Northeast
Foundation Slab
Sewer Public Sewer
Water Public
Level or Stories Two
Structure Type Stucco
New Construction No
Schools
Elementary Schools River Place
Middle Schools Four Points
High Schools Vandegrift
Others
HOA Fee Include Cable TV,Common Area Maintenance,Internet
Restrictions City Restrictions,Covenant,Deed Restrictions
Ownership Fee-Simple
Acceptable Financing Cash, Conventional, FHA, VA Loan
Tax Rate 2.54237
Listing Terms Cash, Conventional, FHA, VA Loan
Special Listing Condition Standard
Read Less
Want to know what your home might be worth? Contact us for a FREE valuation!

Our team is ready to help you sell your home for the highest possible price ASAP
Bought with Compass RE Texas, LLC


