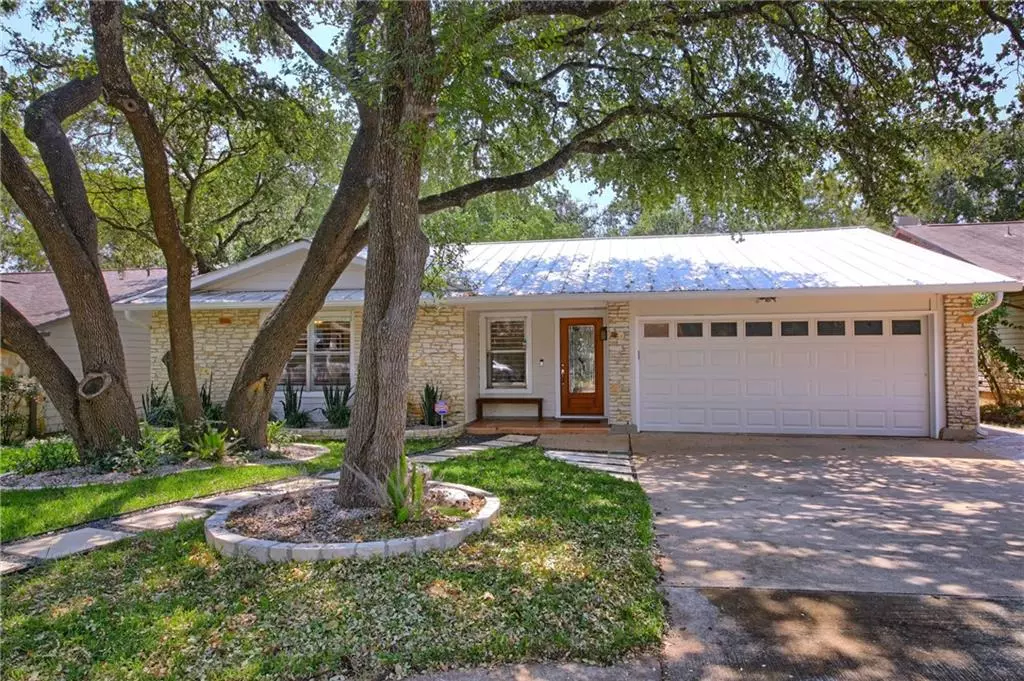$510,000
For more information regarding the value of a property, please contact us for a free consultation.
12015 Scribe DR Austin, TX 78759
3 Beds
2 Baths
1,309 SqFt
Key Details
Property Type Single Family Home
Sub Type Single Family Residence
Listing Status Sold
Purchase Type For Sale
Square Footage 1,309 sqft
Price per Sqft $445
Subdivision Walnut Crossing Sec 03
MLS Listing ID 3588001
Sold Date 09/30/21
Bedrooms 3
Full Baths 2
Originating Board actris
Year Built 1979
Annual Tax Amount $3,799
Tax Year 2021
Lot Size 6,838 Sqft
Property Description
Welcome to one of the best lots in the desirable Walnut Crossing neighborhood. This charming 3 bed 2 bath house has been meticulously maintained and ready for you to call it home! From the inviting curb appeal to serene backyard, this home is stunning! Relax in the owner's suite with elegantly updated bathroom and entertain in the friendly open concept living area. Beautiful tile and wood flooring, plantation shutters, clawfoot tub, metal roof and recent hardi-plank siding help boast the charm and character of this home. Be the envy of friends and family by extending your living area to your outdoor oasis featuring an amazing deck and private backyard backing to Balconies District Park. Wonderful kitchen with stainless appliances and granite counters. Great schools and within minutes of the Domain and Austin FC stadium; close to Oracle and the new Apple Campus, 10 minutes to Dell's RR Campus as well easy highway access to Google, AMD and much more. Walk to the park and enjoy tennis & basketball courts, an amazing pool and playground, and a scenic creek with a nature trail & waterfall. Hurry and don't miss this one.
Location
State TX
County Travis
Rooms
Main Level Bedrooms 3
Interior
Interior Features High Ceilings, Crown Molding, No Interior Steps, Open Floorplan, Primary Bedroom on Main, Walk-In Closet(s)
Heating Central
Cooling Central Air
Flooring Tile, Wood
Fireplace Y
Appliance Dishwasher, Disposal, Microwave, Stainless Steel Appliance(s)
Exterior
Exterior Feature See Remarks
Garage Spaces 2.0
Fence Chain Link, Wood
Pool None
Community Features Curbs, Sidewalks, Walk/Bike/Hike/Jog Trail(s, See Remarks
Utilities Available Electricity Available, Sewer Available, Water Available
Waterfront Description None
View None
Roof Type Metal
Accessibility None
Porch Rear Porch, See Remarks
Total Parking Spaces 4
Private Pool No
Building
Lot Description Back to Park/Greenbelt
Faces Northeast
Foundation Slab
Sewer Public Sewer
Water Public
Level or Stories One
Structure Type Masonry – All Sides,Cement Siding
New Construction No
Schools
Elementary Schools Summitt
Middle Schools Murchison
High Schools Anderson
Others
Restrictions Deed Restrictions
Ownership Fee-Simple
Acceptable Financing Cash, Conventional, FHA, VA Loan
Tax Rate 2.22667
Listing Terms Cash, Conventional, FHA, VA Loan
Special Listing Condition Standard
Read Less
Want to know what your home might be worth? Contact us for a FREE valuation!

Our team is ready to help you sell your home for the highest possible price ASAP
Bought with Douglas Residential, LLC


