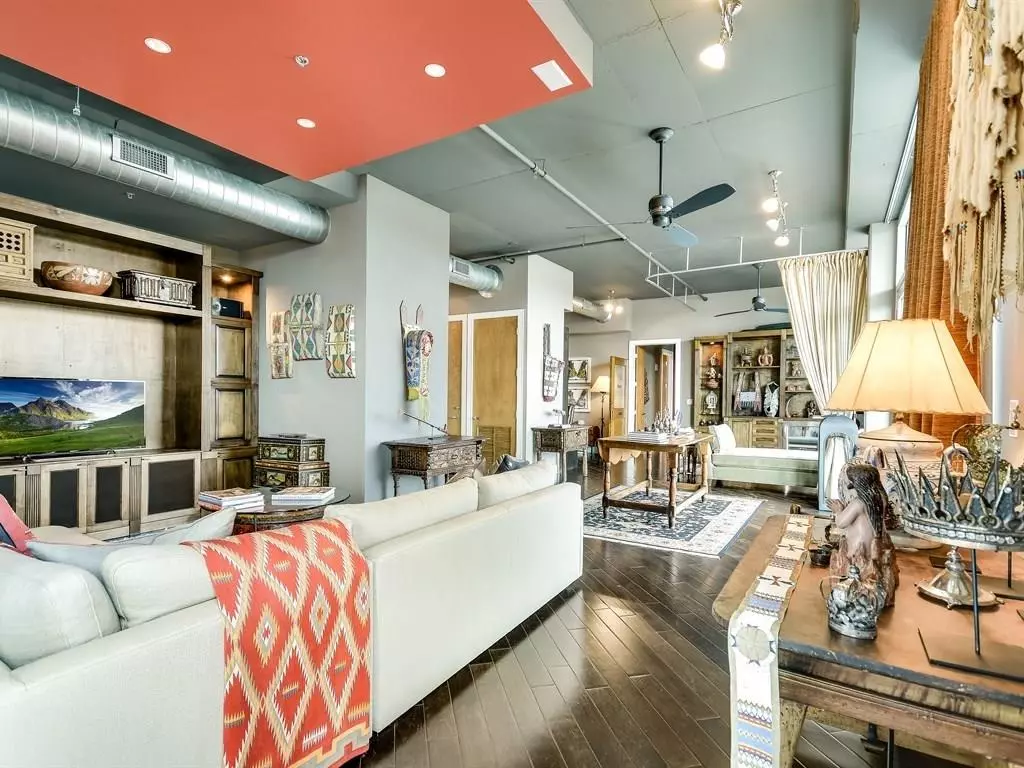$1,149,000
For more information regarding the value of a property, please contact us for a free consultation.
800 W 5th ST #902 Austin, TX 78703
2 Beds
2 Baths
2,565 SqFt
Key Details
Property Type Condo
Sub Type Condominium
Listing Status Sold
Purchase Type For Sale
Square Footage 2,565 sqft
Price per Sqft $419
Subdivision Austin City Lofts Amd
MLS Listing ID 1685964
Sold Date 05/15/19
Style Single level Floor Plan,Elevator,High Rise (8-13 Stories)
Bedrooms 2
Full Baths 2
HOA Fees $1,636/mo
Originating Board actris
Year Built 2003
Tax Year 2018
Lot Size 3,484 Sqft
Lot Dimensions 3000
Property Description
This gorgeous, one-of-a-kind condo combines 2 units 902 & 904 and comprises 2565 square feet of carefully-crafted living space. Features include 2 bedrooms, 2 bathrooms, 3 living areas and 2 large north-facing balconies with views, wood floors, custom kitchen cabinets,,custom built ins in living room and study, a quiet interior master bedroom, 11 ft ceilings, 3 parking spaces, and 2 storage . Amenities include 24 hour front desk, swimming pool and cabana and grill. 2 AC units just replaced.MUST CALL AGENTRestrictions: Yes Sprinkler Sys:Yes
Location
State TX
County Travis
Rooms
Main Level Bedrooms 2
Interior
Interior Features Bookcases, Built-in Features, High Ceilings, Elevator, Multiple Living Areas, Primary Bedroom on Main, Recessed Lighting, Track Lighting, Walk-In Closet(s)
Heating Central
Cooling Central Air
Flooring Concrete
Fireplaces Type None
Furnishings Unfurnished
Fireplace Y
Appliance Dishwasher, Disposal, Microwave, Free-Standing Range, Refrigerator, Washer/Dryer Stacked, Water Purifier Owned
Exterior
Exterior Feature Balcony, Elevator
Garage Spaces 3.0
Fence None
Pool Heated, In Ground
Community Features Common Grounds, Covered Parking, Garage Parking, Pool, Hot Tub, Storage, Walk/Bike/Hike/Jog Trail(s
Utilities Available Electricity Available, Natural Gas Available
Waterfront Description Creek,Stream
View Y/N Yes
View City, Hill Country, Panoramic
Roof Type Membrane
Accessibility None
Porch Barbecue, Deck
Private Pool No
Building
Lot Description Sprinkler - Automatic, Trees-Large (Over 40 Ft)
Faces North
Foundation Slab
Sewer Public Sewer
Water Public
Level or Stories One
Structure Type Masonry – All Sides
Schools
Elementary Schools Mathews
Middle Schools O Henry
High Schools Austin
Others
HOA Fee Include Common Area Maintenance,Gas,Insurance,Trash,Water
Restrictions Development Type
Ownership Common
Acceptable Financing Cash, Conventional
Tax Rate 2.1787
Listing Terms Cash, Conventional
Special Listing Condition Standard
Read Less
Want to know what your home might be worth? Contact us for a FREE valuation!

Our team is ready to help you sell your home for the highest possible price ASAP
Bought with Austin Fine Properties LLC


