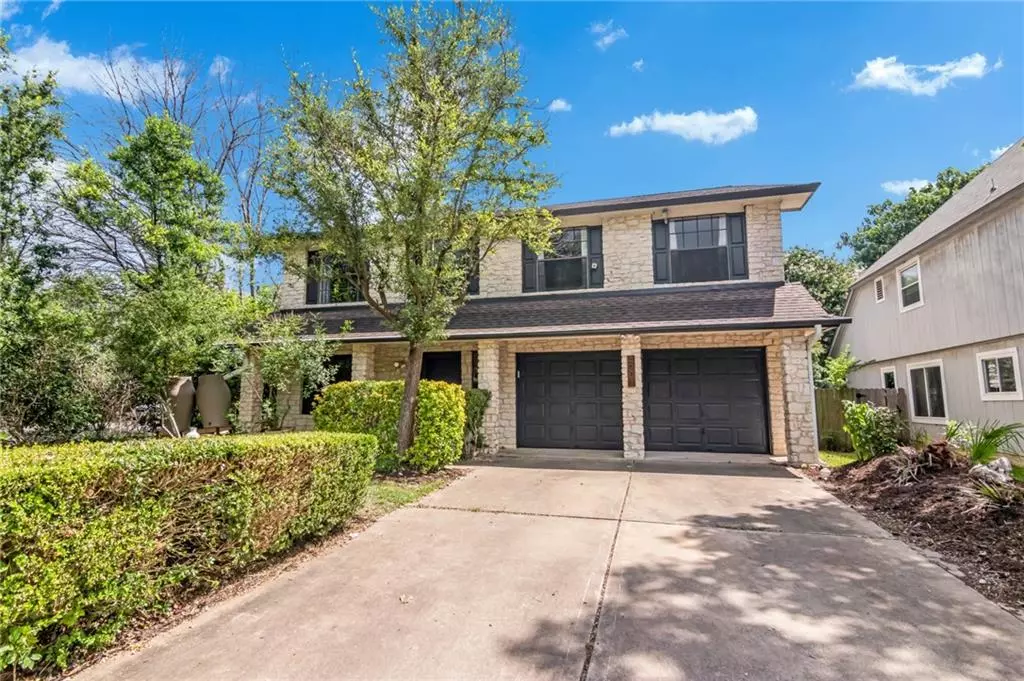$525,000
For more information regarding the value of a property, please contact us for a free consultation.
4201 Iriona BND Austin, TX 78749
4 Beds
3 Baths
2,462 SqFt
Key Details
Property Type Single Family Home
Sub Type Single Family Residence
Listing Status Sold
Purchase Type For Sale
Square Footage 2,462 sqft
Price per Sqft $221
Subdivision Maple Run Sec 08
MLS Listing ID 8859061
Sold Date 09/17/21
Bedrooms 4
Full Baths 2
Half Baths 1
Originating Board actris
Year Built 1988
Annual Tax Amount $7,098
Tax Year 2021
Lot Size 9,583 Sqft
Property Description
This 4 bedroom, 2.5 bath home in the Maple Run Neighborhood features a stunning backyard garden oasis full of mature trees and plants throughout. With an expansive covered back patio, newly constructed back deck, covered side entry carport, outdoor speakers and lighting, this is the perfect place for entertaining. Inside you have 3 separate living spaces and 2 dining spaces allowing for plenty of room for multiple home offices and a separate game room. This home is energy efficient with solar panels, radiant barrier roof and rain water collection system. The large attic is roughed in and insulated with built in storage, ready for an addition if needed. Updates: New back deck, new upstairs carpeting, new bathroom tile, freshly repainted exterior and backyard shed. Travel time: 2 minutes from Mopac, 10 mins from Barton Creek greenbelt, 14 minutes to downtown, 20 minutes to the Domain, 15 minutes to airport. This is a MUST SEE!
Location
State TX
County Travis
Interior
Interior Features Ceiling Fan(s), Eat-in Kitchen, Multiple Dining Areas, Multiple Living Areas, Walk-In Closet(s)
Heating Central
Cooling Central Air
Flooring Carpet, Tile, Vinyl
Fireplaces Number 1
Fireplaces Type Gas Log
Fireplace Y
Appliance Disposal, Dryer, Free-Standing Range, Washer
Exterior
Exterior Feature Garden, Gutters Full, Private Yard
Garage Spaces 2.0
Fence Back Yard, Wood
Pool None
Community Features None
Utilities Available Electricity Connected, High Speed Internet, Natural Gas Connected, Solar, Water Connected
Waterfront Description None
View None
Roof Type Composition,Shingle
Accessibility None
Porch Deck, Rear Porch
Total Parking Spaces 2
Private Pool No
Building
Lot Description Corner Lot, Front Yard, Garden, Landscaped, Many Trees
Faces Northeast
Foundation Slab
Sewer Public Sewer
Water Public
Level or Stories Two
Structure Type Wood Siding,Stone Veneer
New Construction No
Schools
Elementary Schools Cowan
Middle Schools Covington
High Schools Bowie
Others
Restrictions None
Ownership Fee-Simple
Acceptable Financing Cash, Conventional, VA Loan
Tax Rate 2.22667
Listing Terms Cash, Conventional, VA Loan
Special Listing Condition Standard
Read Less
Want to know what your home might be worth? Contact us for a FREE valuation!

Our team is ready to help you sell your home for the highest possible price ASAP
Bought with JBGoodwin REALTORS WL


