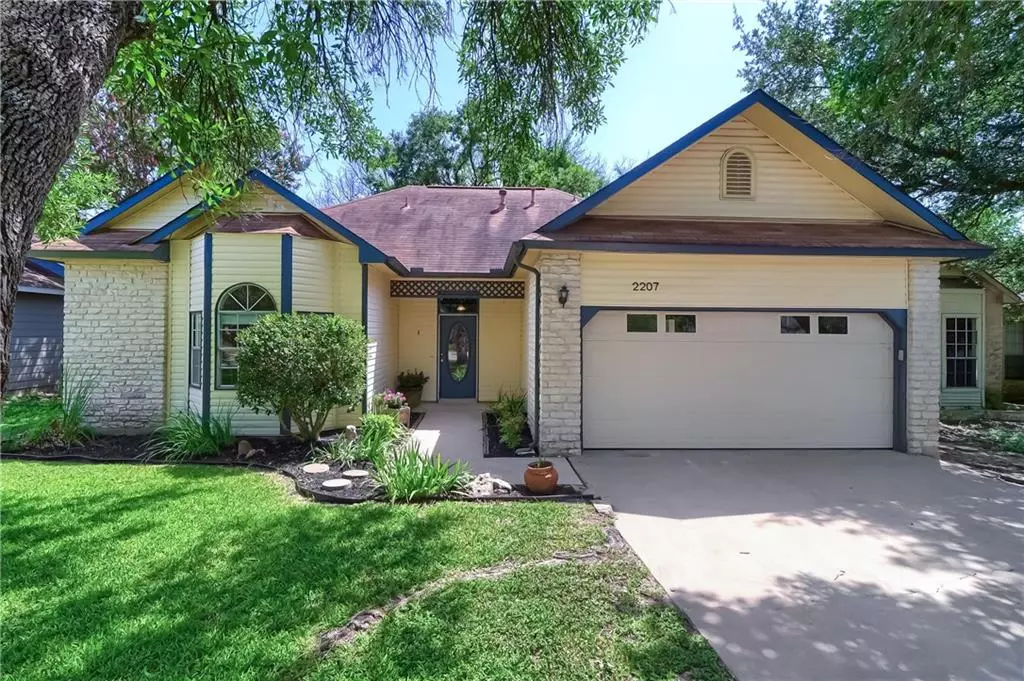$400,000
For more information regarding the value of a property, please contact us for a free consultation.
2207 Big Hollow DR Austin, TX 78728
3 Beds
2 Baths
1,491 SqFt
Key Details
Property Type Single Family Home
Sub Type Single Family Residence
Listing Status Sold
Purchase Type For Sale
Square Footage 1,491 sqft
Price per Sqft $283
Subdivision Wells Branch Ph A Sec 04
MLS Listing ID 1658750
Sold Date 09/03/21
Bedrooms 3
Full Baths 2
Originating Board actris
Year Built 1983
Annual Tax Amount $6,364
Tax Year 2021
Lot Size 6,446 Sqft
Property Description
MULTIPLE UPGRADES!!! NEW QUARTZ COUNTERTOPS THROUGHOUT HOME!!! NEW VINYL FLOORS, NEW PAINT, NEW STAINLESS STEEL APPLIANCES!!! UV TREATMENT UPGRADE TO AC!!! Open Floor Plan with Vaulted Ceilings in Living and Saltillo Tile in Kitchen/breakfast bar area. Beautiful views of the backyard in master bedroom with double vanity full bath, and walk in closet. Direct access to backyard from master bedroom. Large Covered Deck Canopied with custom seating surrounded by Large Oak Trees. Near Hike & bike trails, within walking distance to community amenities. Easy Access to Mopac, I 35 & Toll Roads. Close to Apple, Domain, and restaurants.
Location
State TX
County Travis
Rooms
Main Level Bedrooms 3
Interior
Interior Features Breakfast Bar, Ceiling Fan(s), High Ceilings, Vaulted Ceiling(s), Quartz Counters, Eat-in Kitchen, Open Floorplan, Pantry, Primary Bedroom on Main, Walk-In Closet(s)
Heating Central, Exhaust Fan, Fireplace(s), Natural Gas
Cooling Ceiling Fan(s), Central Air
Flooring Tile, Vinyl
Fireplaces Number 1
Fireplaces Type Family Room, Wood Burning
Fireplace Y
Appliance Dishwasher, Disposal, Exhaust Fan, Oven, Free-Standing Gas Range, RNGHD, Stainless Steel Appliance(s), Water Heater
Exterior
Exterior Feature Gutters Partial, Private Yard
Garage Spaces 2.0
Fence Privacy, Wood
Pool None
Community Features Common Grounds, Curbs, Dog Park, Park, Pet Amenities, Playground, Pool, Sidewalks, Tennis Court(s), Walk/Bike/Hike/Jog Trail(s
Utilities Available Electricity Available, Natural Gas Available, Water Available
Waterfront Description None
View None
Roof Type Composition
Accessibility Accessible Full Bath
Porch Covered, Deck, Patio
Total Parking Spaces 4
Private Pool No
Building
Lot Description Back Yard, Curbs, Few Trees, Landscaped, Level, Trees-Large (Over 40 Ft)
Faces Northeast
Foundation Slab
Sewer MUD
Water MUD
Level or Stories One
Structure Type Frame,Aluminum Siding,Stone
New Construction No
Schools
Elementary Schools Wells Branch
Middle Schools Deerpark
High Schools Mcneil
Others
Restrictions City Restrictions,Deed Restrictions
Ownership Fee-Simple
Acceptable Financing Cash, Conventional, FHA
Tax Rate 2.28167
Listing Terms Cash, Conventional, FHA
Special Listing Condition Standard
Read Less
Want to know what your home might be worth? Contact us for a FREE valuation!

Our team is ready to help you sell your home for the highest possible price ASAP
Bought with Better Real Estate, LLC


