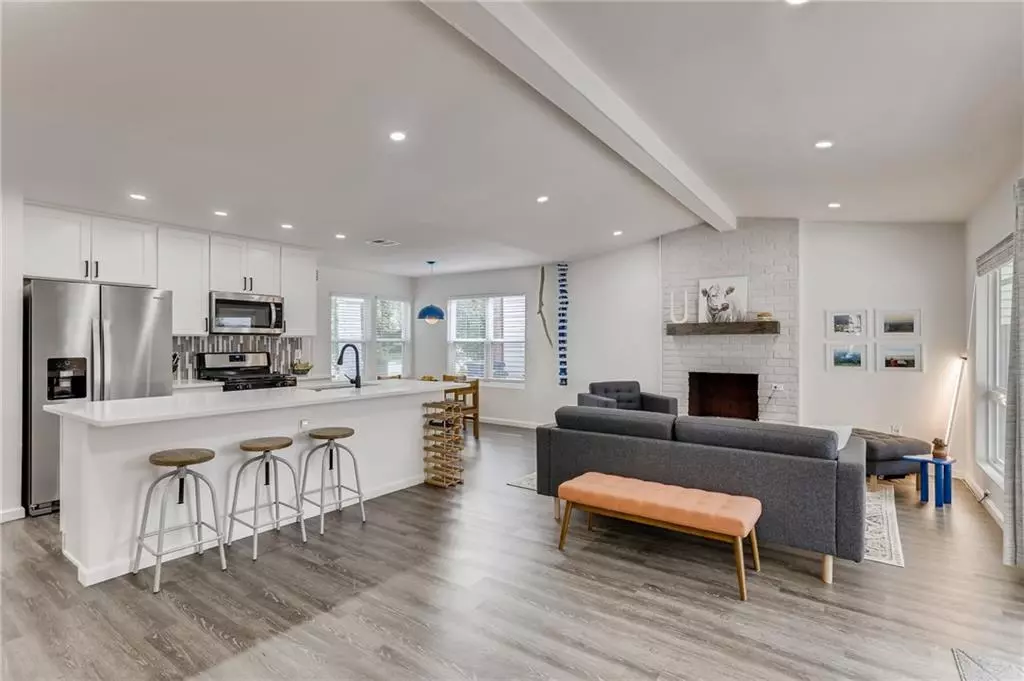$399,900
For more information regarding the value of a property, please contact us for a free consultation.
4506 Franklin Park DR Austin, TX 78744
3 Beds
2 Baths
1,376 SqFt
Key Details
Property Type Single Family Home
Sub Type Single Family Residence
Listing Status Sold
Purchase Type For Sale
Square Footage 1,376 sqft
Price per Sqft $328
Subdivision Franklin Park Amd
MLS Listing ID 1032387
Sold Date 08/30/21
Bedrooms 3
Full Baths 2
Originating Board actris
Year Built 1977
Annual Tax Amount $4,950
Tax Year 2021
Lot Size 7,230 Sqft
Property Description
***Multiple offers received. Please submit best and final offers by 12:00pm Monday 9 Aug*** Welcome to Marfa meets Austin Texas! Step into this lovely 3bed /2 bath home located at the center of all things ATX. Nestled on a corner lot and newly paved street, offering easy access off Hwy 71. In under ten minutes, find yourself in downtown Austin, Austin Bergstrom Airport, McKinney Falls State Park, South Congress Shopping and Dining, St. David's Hospital, Sunset Valley Shopping etc. Enjoy this home's fully remodeled interior along with a well manicured front and private backyard! Share some cold drinks and create new memories under the pergola or around the cozy fireplace in your open concept living room. Easy commute to nearby employers Oracle, Google, Data Foundry, and Tesla.
Location
State TX
County Travis
Rooms
Main Level Bedrooms 3
Interior
Interior Features Ceiling Fan(s), Beamed Ceilings, Vaulted Ceiling(s), Quartz Counters, Gas Dryer Hookup, In-Law Floorplan, Kitchen Island, Multiple Dining Areas, Multiple Living Areas, Open Floorplan, Pantry, Primary Bedroom on Main, Smart Thermostat, Soaking Tub, Track Lighting, Washer Hookup
Heating Central, Fireplace(s), Natural Gas
Cooling Ceiling Fan(s), Central Air
Flooring See Remarks
Fireplaces Number 1
Fireplaces Type Gas, Living Room
Fireplace Y
Appliance Cooktop, Dishwasher, Disposal, Exhaust Fan, Gas Cooktop, Gas Range, Microwave, Gas Oven, Refrigerator, Stainless Steel Appliance(s), Washer/Dryer, Water Heater
Exterior
Exterior Feature Gutters Partial, Lighting, Private Yard
Garage Spaces 2.0
Fence Back Yard, Full, Privacy, Wood
Pool None
Community Features None
Utilities Available Cable Available, Electricity Available, High Speed Internet, Natural Gas Available, Phone Available, Sewer Available, Water Available
Waterfront Description None
View Neighborhood
Roof Type Shingle
Accessibility See Remarks
Porch Patio, Rear Porch, Terrace
Total Parking Spaces 4
Private Pool No
Building
Lot Description Back Yard, Corner Lot, Curbs, Front Yard, Garden, Landscaped, Private, Trees-Moderate
Faces South
Foundation Slab
Sewer Public Sewer
Water Public
Level or Stories One
Structure Type Brick
New Construction No
Schools
Elementary Schools Rodriguez
Middle Schools Mendez
High Schools Travis
Others
Restrictions City Restrictions
Ownership Fee-Simple
Acceptable Financing Cash, Conventional, FHA, VA Loan
Tax Rate 2.22667
Listing Terms Cash, Conventional, FHA, VA Loan
Special Listing Condition Standard
Read Less
Want to know what your home might be worth? Contact us for a FREE valuation!

Our team is ready to help you sell your home for the highest possible price ASAP
Bought with Local Life Realty, LLC

