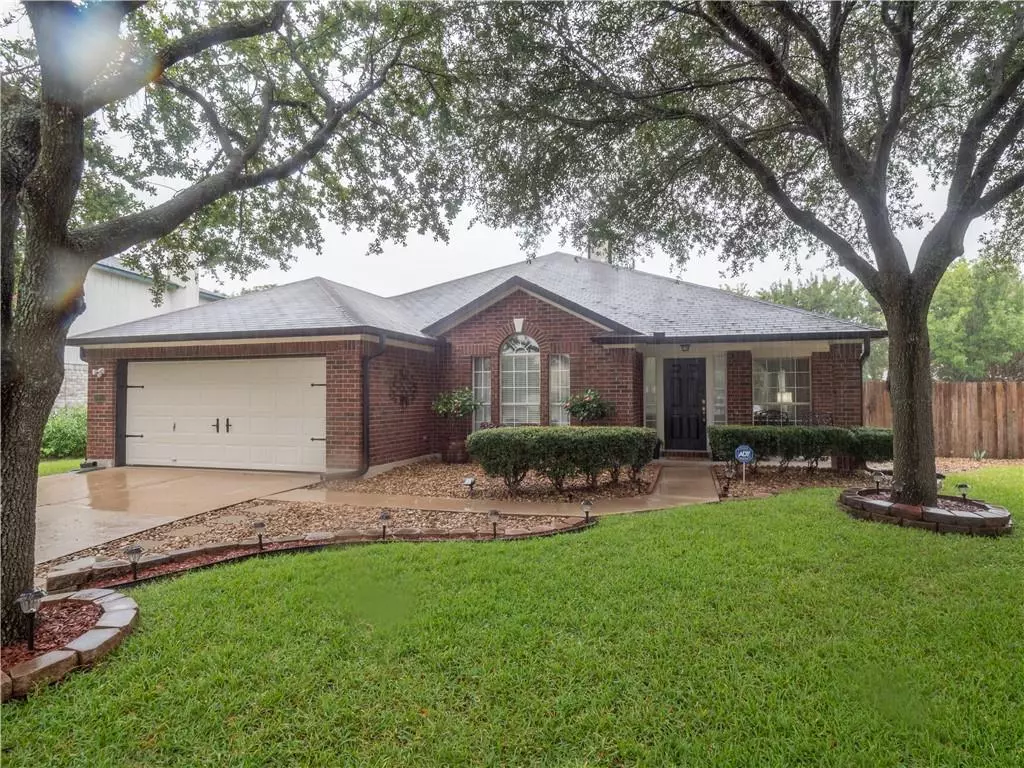$450,000
For more information regarding the value of a property, please contact us for a free consultation.
3901 Sambuca CT Austin, TX 78728
3 Beds
2 Baths
2,046 SqFt
Key Details
Property Type Single Family Home
Sub Type Single Family Residence
Listing Status Sold
Purchase Type For Sale
Square Footage 2,046 sqft
Price per Sqft $234
Subdivision Willow Run Sec 07
MLS Listing ID 2690422
Sold Date 09/08/21
Bedrooms 3
Full Baths 2
Originating Board actris
Year Built 1997
Annual Tax Amount $6,596
Tax Year 2021
Lot Size 10,105 Sqft
Property Description
Beautifully maintained home in Willow Run. Fantastic North Austin location minutes from The Domain and the North Austin Tech Corridor. This lovely 3 BED/2BA/2046 Sq Ft home offers excellent curb appeal with stunning brick masonry and meticulous landscaping. This home features a lovely open floor plan with the dining room open to both the kitchen and family room. Vaulted ceilings throughout and beautiful archways. Enjoy the cozy fireplace in the Family Room. The bright and airy kitchen and dining room are perfect for entertaining. The home chef will love the kitchen island, stainless appliances, and dark wood cabinetry. The Owner's suite is secluded away for privacy and serves as the perfect getaway for rest and relaxation. Spoil yourself with the luxurious en suite bath, which offers an elegant garden tub, separate shower, dual vanity, and a breathtaking walk-in closet with convenient built-in shelving. This home boasts a front Bonus/Flex Room that would make an excellent home office, media/game room, or even a guest suite. Enjoy the large backyard with a partially covered patio, gorgeous landscaping, mature shade trees, and a dedicated fire-pit area for roasting s’mores under the stars. Excellent Round Rock ISD Schools (Johnson Elem/Deerpark MS/McNeil HS). Close to fantastic dining, shopping, and entertainment. Just minutes from the Domain. Easy access to Mopac, I-35, 183, and TX-45. This well-priced home will not last long! Make an offer today!
Location
State TX
County Travis
Rooms
Main Level Bedrooms 3
Interior
Interior Features Breakfast Bar, Ceiling Fan(s), Vaulted Ceiling(s), Tile Counters, Double Vanity, Electric Dryer Hookup, Kitchen Island, Multiple Living Areas, No Interior Steps, Open Floorplan, Primary Bedroom on Main, Recessed Lighting, Soaking Tub, Walk-In Closet(s), Washer Hookup
Heating Central
Cooling Central Air, Electric
Flooring Carpet, Tile, Wood
Fireplaces Number 1
Fireplaces Type Family Room
Fireplace Y
Appliance Dishwasher, Disposal, Exhaust Fan, Gas Cooktop, Microwave, Gas Oven, Free-Standing Gas Range, Stainless Steel Appliance(s), Water Heater
Exterior
Exterior Feature Gutters Full, Private Yard
Garage Spaces 2.0
Fence Back Yard, Fenced, Wood
Pool None
Community Features Sidewalks
Utilities Available Cable Available, Electricity Available, Natural Gas Available, Sewer Available, Sewer Connected, Water Available
Waterfront Description None
View Neighborhood, Trees/Woods
Roof Type Composition
Accessibility None
Porch Covered, Rear Porch
Total Parking Spaces 2
Private Pool No
Building
Lot Description Back Yard, Front Yard, Landscaped, Trees-Medium (20 Ft - 40 Ft), Trees-Small (Under 20 Ft)
Faces Northwest
Foundation Slab
Sewer MUD
Water MUD
Level or Stories One
Structure Type Frame,Masonry – Partial
New Construction No
Schools
Elementary Schools Joe Lee Johnson
Middle Schools Deerpark
High Schools Mcneil
Others
Restrictions Deed Restrictions
Ownership Fee-Simple
Acceptable Financing Cash, Conventional
Tax Rate 2.28167
Listing Terms Cash, Conventional
Special Listing Condition Standard
Read Less
Want to know what your home might be worth? Contact us for a FREE valuation!

Our team is ready to help you sell your home for the highest possible price ASAP
Bought with Better Real Estate, LLC


