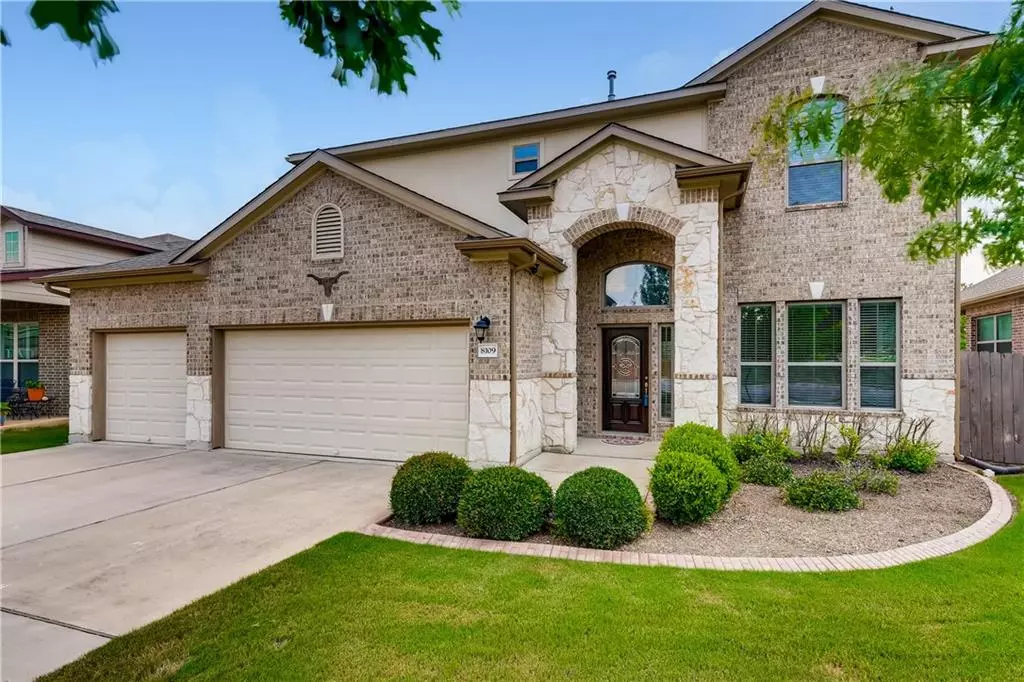$549,000
For more information regarding the value of a property, please contact us for a free consultation.
8109 Annalise DR Austin, TX 78744
4 Beds
3 Baths
2,859 SqFt
Key Details
Property Type Single Family Home
Sub Type Single Family Residence
Listing Status Sold
Purchase Type For Sale
Square Footage 2,859 sqft
Price per Sqft $192
Subdivision Addison Sec 1 Sub
MLS Listing ID 2033641
Sold Date 08/31/21
Bedrooms 4
Full Baths 2
Half Baths 1
HOA Fees $46/mo
Originating Board actris
Year Built 2015
Annual Tax Amount $6,171
Tax Year 2021
Lot Size 9,365 Sqft
Property Description
Click the Virtual Tour link to view the 3D walkthrough. BOM Buyer had a change of heart. Welcome Home! Gorgeous curb appeal welcomes you home! Spacious open floor plan with immaculate neutral interiors. Sweeping high ceilings in the family room. Galley style kitchen with breakfast bar, striking backsplash, and gas cooking. Primary suite on the main level. Bonus upper loft. Huge green backyard with partially covered patio and swim spa/hot tub. Energy efficient upgrades help the hot summer and cool winter energy bills. Pride of homeownership shines throughout. Storage shed, air scrubber with UV light in HVAC. Minutes from McKinney Falls State Park, Onion Creek Greenbelt, and Austin-Bergstrom International Airport! Easy access to I-35, Hwy 183 and 71.
Location
State TX
County Travis
Rooms
Main Level Bedrooms 1
Interior
Interior Features Breakfast Bar, Vaulted Ceiling(s), Double Vanity, Eat-in Kitchen, Multiple Dining Areas, Multiple Living Areas, Open Floorplan, Primary Bedroom on Main
Heating Central, Natural Gas
Cooling Ceiling Fan(s), Central Air
Flooring Carpet, Laminate, Tile
Fireplace Y
Appliance Dishwasher, Gas Range, Microwave, Refrigerator
Exterior
Exterior Feature Private Yard
Garage Spaces 3.0
Fence Back Yard
Pool None
Community Features Park, Walk/Bike/Hike/Jog Trail(s
Utilities Available Electricity Available, Natural Gas Available, Phone Available, Sewer Available, Water Available
Waterfront Description None
View Neighborhood
Roof Type Composition
Accessibility None
Porch Covered, Patio
Total Parking Spaces 3
Private Pool No
Building
Lot Description Back to Park/Greenbelt, Back Yard, Front Yard
Faces Northeast
Foundation Slab
Sewer Public Sewer
Water Public
Level or Stories Two
Structure Type Brick,Masonry – Partial,Stone
New Construction No
Schools
Elementary Schools Hillcrest
Middle Schools Ojeda
High Schools Del Valle
Others
HOA Fee Include See Remarks
Restrictions None
Ownership Fee-Simple
Acceptable Financing Cash, Conventional, FHA, VA Loan
Tax Rate 2.04747
Listing Terms Cash, Conventional, FHA, VA Loan
Special Listing Condition Standard
Read Less
Want to know what your home might be worth? Contact us for a FREE valuation!

Our team is ready to help you sell your home for the highest possible price ASAP
Bought with Redfin Corporation


