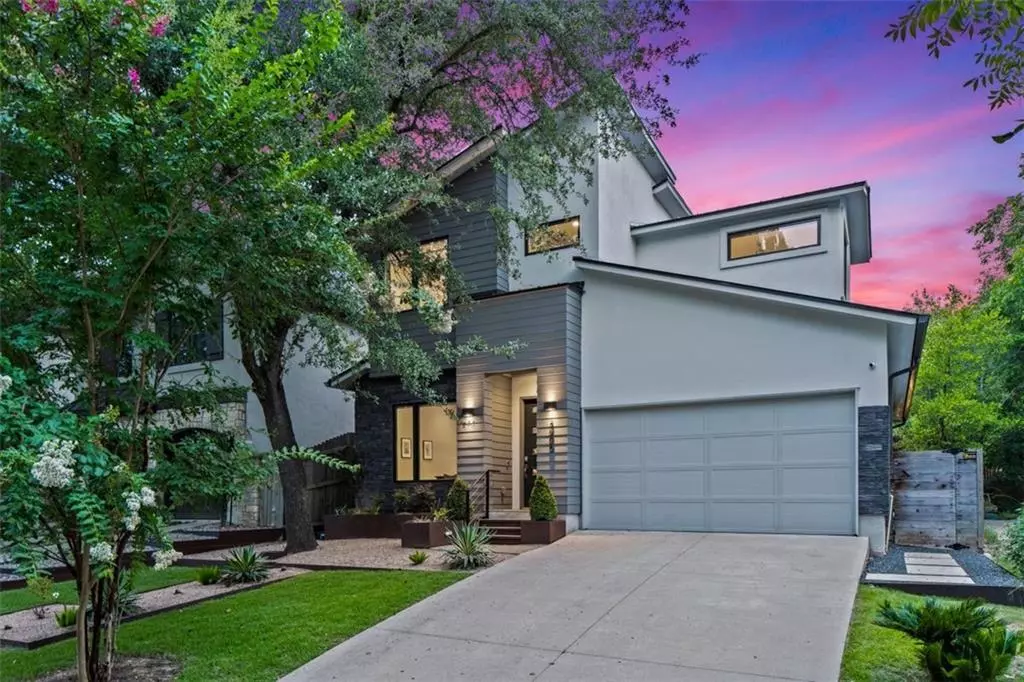$1,675,000
For more information regarding the value of a property, please contact us for a free consultation.
3605 Bonnie RD Austin, TX 78703
3 Beds
3 Baths
2,377 SqFt
Key Details
Property Type Single Family Home
Sub Type Single Family Residence
Listing Status Sold
Purchase Type For Sale
Square Footage 2,377 sqft
Price per Sqft $788
Subdivision Walsh Place
MLS Listing ID 8544224
Sold Date 08/20/21
Style 1st Floor Entry,Entry Steps
Bedrooms 3
Full Baths 2
Half Baths 1
Originating Board actris
Year Built 2015
Annual Tax Amount $28,776
Tax Year 2021
Lot Size 6,316 Sqft
Property Description
CASUAL LUXURY FOR THE WAY WE LIVE TODAY. Stunning Soft Contemporary. The Master Bedroom is located on the main level with two bedrooms and a bonus room up. The sophisticated custom master bath compliments the home as does the chef's kitchen which is open to the family room. The kitchen features Thermador stainless appliances, an oversized wine fridge, and an island perfect for the bread maker in the family. Added features include rich hardwood floors, a screened patio, and a Zen-like backyard. Within walking distance of Walsh Landing, Hula Hut, and Mozarts. Minutes from Downtown. The neighborhood is served by Casis Elementary, O Henry Middle School, and Austin High. This home combines a premium location with unsurpassed quality.
Location
State TX
County Travis
Rooms
Main Level Bedrooms 1
Interior
Interior Features Breakfast Bar, High Ceilings, Quartz Counters, Open Floorplan, Primary Bedroom on Main, Walk-In Closet(s)
Heating Central, Electric
Cooling Central Air, Electric
Flooring Carpet, Tile, Wood
Fireplace Y
Appliance Built-In Refrigerator, Dishwasher, Disposal, Microwave, Electric Oven, Free-Standing Gas Range, Stainless Steel Appliance(s), Wine Refrigerator
Exterior
Exterior Feature Private Yard
Garage Spaces 2.0
Fence Privacy, Wood
Pool None
Community Features None
Utilities Available Electricity Available, Natural Gas Available
Waterfront Description None
View None
Roof Type Metal
Accessibility None
Porch Enclosed, Screened
Total Parking Spaces 2
Private Pool No
Building
Lot Description Level, Public Maintained Road
Faces North
Foundation Slab
Sewer Public Sewer
Water Public
Level or Stories Two
Structure Type HardiPlank Type,Masonry – Partial,Stone Veneer,Stucco
New Construction No
Schools
Elementary Schools Casis
Middle Schools O Henry
High Schools Austin
Others
Restrictions Deed Restrictions
Ownership Fee-Simple
Acceptable Financing Cash, Conventional
Tax Rate 2.2267
Listing Terms Cash, Conventional
Special Listing Condition Standard
Read Less
Want to know what your home might be worth? Contact us for a FREE valuation!

Our team is ready to help you sell your home for the highest possible price ASAP
Bought with The Samford Group LLC


