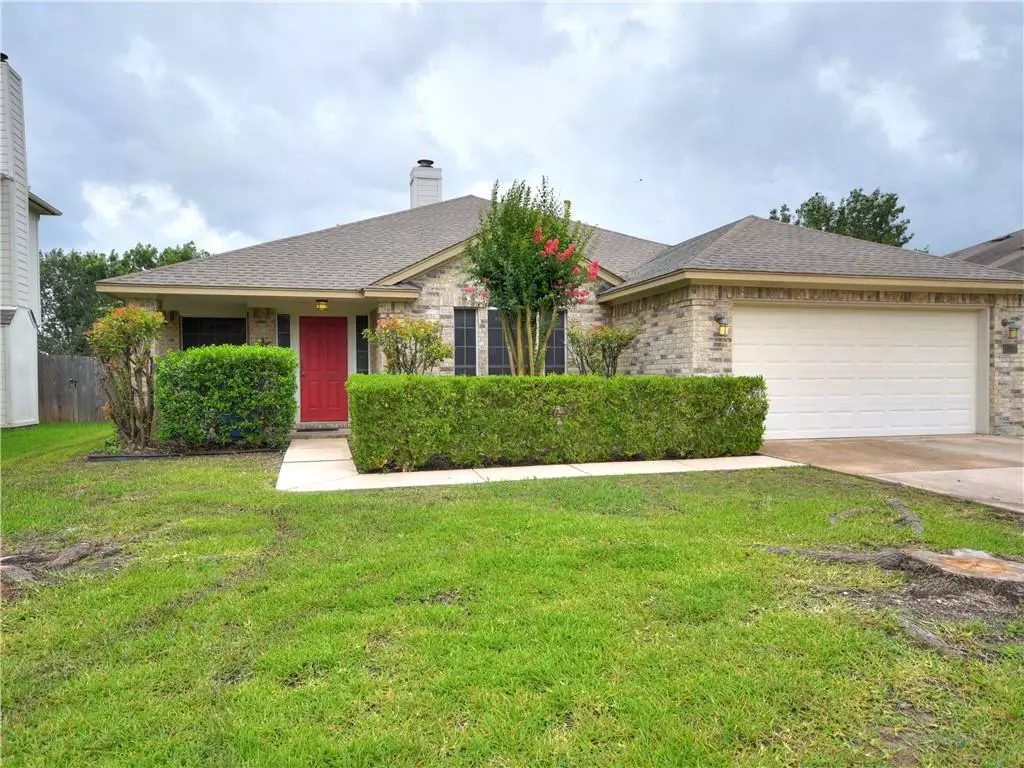$450,000
For more information regarding the value of a property, please contact us for a free consultation.
15737 Cadoz DR Austin, TX 78728
3 Beds
2 Baths
2,046 SqFt
Key Details
Property Type Single Family Home
Sub Type Single Family Residence
Listing Status Sold
Purchase Type For Sale
Square Footage 2,046 sqft
Price per Sqft $217
Subdivision Willow Run Sec 07
MLS Listing ID 5956133
Sold Date 08/26/21
Style 1st Floor Entry
Bedrooms 3
Full Baths 2
Originating Board actris
Year Built 1998
Annual Tax Amount $6,745
Tax Year 2021
Lot Size 7,187 Sqft
Property Description
Nicely updated spacious home: travertine floors w/granite accents, new carpet, kitchen with slate floors, granite counters, chic glass tile backsplash, high-end stainless steel appliances including refrigerator with 4 doors & water/ice dispenser. Wood burning fireplace in great room, and bonus room off foyer could be study or media room. Covered patio & private backyard. Willow Run is part of the Wells Branch MUD which offers a recreation center, heated pool & soccer fields all on nearby Shoreline Dr. and the Katherine Fleischer Park on Klattenhoff. Great location for commuting to Dell in Round Rock, shopping in La Frontera, and you can commute south without getting on the toll road.
Location
State TX
County Travis
Rooms
Main Level Bedrooms 3
Interior
Interior Features Ceiling Fan(s), High Ceilings, Granite Counters, Electric Dryer Hookup, Gas Dryer Hookup, Eat-in Kitchen, Entrance Foyer, French Doors, Kitchen Island, Multiple Living Areas, No Interior Steps, Open Floorplan, Pantry, Primary Bedroom on Main, Soaking Tub, Washer Hookup
Heating Central, Natural Gas
Cooling Ceiling Fan(s), Central Air
Flooring Carpet, Marble, Slate, Tile
Fireplaces Number 1
Fireplaces Type Great Room, Heatilator, Wood Burning
Fireplace Y
Appliance Disposal, Dryer, ENERGY STAR Qualified Dishwasher, ENERGY STAR Qualified Refrigerator, Exhaust Fan, Ice Maker, Microwave, Free-Standing Gas Range, Self Cleaning Oven, Stainless Steel Appliance(s), Vented Exhaust Fan, Washer
Exterior
Exterior Feature No Exterior Steps, Private Yard
Garage Spaces 2.0
Fence Privacy, Wood
Pool None
Community Features Clubhouse, Common Grounds, Park, Playground, Pool, Sidewalks, Sport Court(s)/Facility, Street Lights, Tennis Court(s), Underground Utilities, Walk/Bike/Hike/Jog Trail(s
Utilities Available Cable Available, Electricity Connected, Natural Gas Connected, Phone Available, Sewer Connected, Underground Utilities, Water Connected
Waterfront Description None
View None
Roof Type Composition
Accessibility Central Living Area, Accessible Hallway(s)
Porch Covered, Front Porch, Patio
Total Parking Spaces 4
Private Pool No
Building
Lot Description Back Yard, Level, Sprinkler - Automatic
Faces Northwest
Foundation Slab
Sewer MUD
Water MUD
Level or Stories One
Structure Type Brick
New Construction No
Schools
Elementary Schools Joe Lee Johnson
Middle Schools Chisholm Trail
High Schools Mcneil
Others
Restrictions Deed Restrictions
Ownership Fee-Simple
Acceptable Financing Cash, Conventional, FHA, VA Loan
Tax Rate 2.28167
Listing Terms Cash, Conventional, FHA, VA Loan
Special Listing Condition Standard
Read Less
Want to know what your home might be worth? Contact us for a FREE valuation!

Our team is ready to help you sell your home for the highest possible price ASAP
Bought with Austin Absolute Realty


