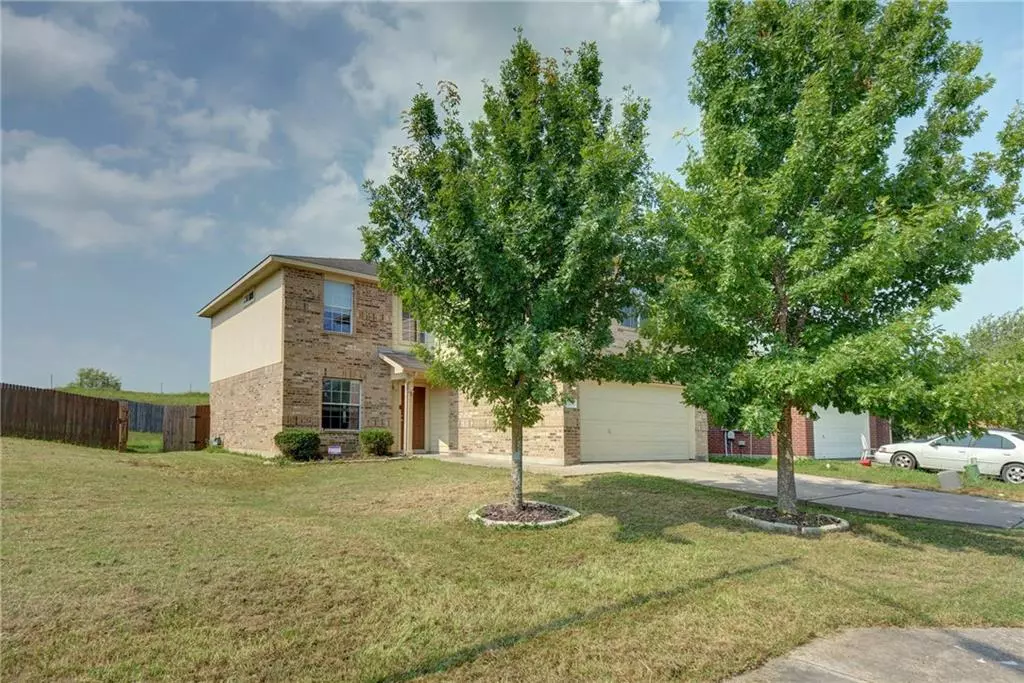$300,000
For more information regarding the value of a property, please contact us for a free consultation.
328 Outfitter DR Bastrop, TX 78602
4 Beds
3 Baths
2,500 SqFt
Key Details
Property Type Single Family Home
Sub Type Single Family Residence
Listing Status Sold
Purchase Type For Sale
Square Footage 2,500 sqft
Price per Sqft $126
Subdivision Hunters Crossing
MLS Listing ID 6973922
Sold Date 07/30/21
Style 1st Floor Entry
Bedrooms 4
Full Baths 3
HOA Fees $24/ann
Originating Board actris
Year Built 2006
Tax Year 2021
Lot Size 7,666 Sqft
Property Description
This beautiful, spacious home will leave you starry-eyed in love with it! Rustic Texas stars that accent the fresh and classy interior will remind you how blessed you are to live in this excellent location in the Lone Star State. There are rooms a plenty! How will you use that big bonus room upstairs? Game room? Den? Full baths on both levels mean waiting on the bathroom should be a thing of the past. This house makes it easy to feel at home. The abundant natural light really adds to the grandeur of the home, and the home is just as spacious outside as well! The corner lot with one road ending next to the property means extra street parking space. The area immediately behind the back yard is not buildable, so the extra privacy is a star feature as well! Vegetation varies from nice shade trees to banana trees, and there is plenty of room for your garden or other outdoor activities. The roof was recently repaired (2021), and new flooring was installed in 2020. What a great neighborhood to enjoy your summer with walking trails, a park, ponds, and a neighborhood swimming pool. Yes, you can have it all!!
Close to all the good stuff Bastrop has to offer, and only 30 minutes from Austin and the new Tesla facility. You will feel like a star in this home that shines! Don't miss it!
Location
State TX
County Bastrop
Rooms
Main Level Bedrooms 1
Interior
Interior Features Ceiling Fan(s), Laminate Counters, Double Vanity, Multiple Dining Areas, Multiple Living Areas, Pantry, Soaking Tub, Walk-In Closet(s), Washer Hookup
Heating Central, Natural Gas
Cooling Ceiling Fan(s), Central Air, Electric
Flooring Laminate, Tile
Fireplace Y
Appliance Dishwasher, Gas Range, Refrigerator
Exterior
Exterior Feature Gutters Partial, Private Yard
Garage Spaces 2.0
Fence Privacy
Pool None
Community Features Cluster Mailbox, Common Grounds, Curbs, Park, Playground, Pool
Utilities Available Cable Available, Electricity Connected, Natural Gas Connected, Sewer Connected, Water Connected
Waterfront Description None
View Neighborhood, Pasture
Roof Type Composition,Shingle
Accessibility None
Porch Patio
Total Parking Spaces 4
Private Pool No
Building
Lot Description Back to Park/Greenbelt, Back Yard, Corner Lot, Few Trees, Front Yard, Level, Public Maintained Road, Sprinkler - In Rear, Sprinkler - In Front
Faces North
Foundation Slab
Sewer Public Sewer
Water Public
Level or Stories Two
Structure Type Brick,Masonry – Partial,Wood Siding
New Construction No
Schools
Elementary Schools Mina
Middle Schools Bastrop Intermediate
High Schools Bastrop
Others
HOA Fee Include Common Area Maintenance
Restrictions Deed Restrictions
Ownership Fee-Simple
Acceptable Financing Cash, Conventional, FHA, USDA Loan, VA Loan
Tax Rate 2.4603
Listing Terms Cash, Conventional, FHA, USDA Loan, VA Loan
Special Listing Condition Standard
Read Less
Want to know what your home might be worth? Contact us for a FREE valuation!

Our team is ready to help you sell your home for the highest possible price ASAP
Bought with All City Real Estate Ltd. Co


