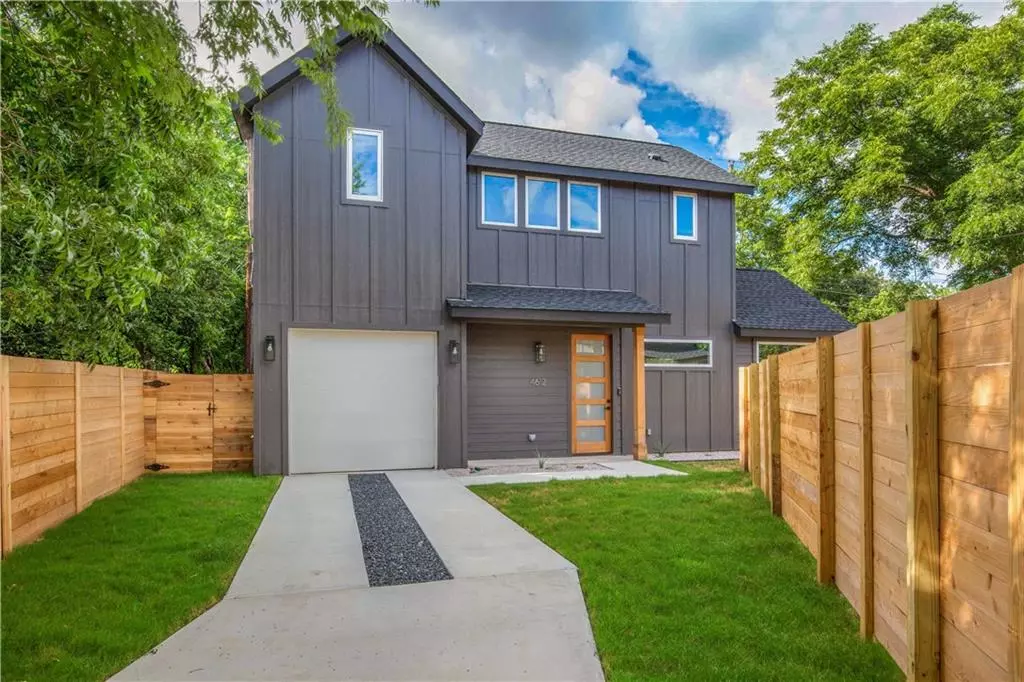$579,999
For more information regarding the value of a property, please contact us for a free consultation.
4612 Philco DR #2 Austin, TX 78745
2 Beds
3 Baths
1,099 SqFt
Key Details
Property Type Condo
Sub Type Condominium
Listing Status Sold
Purchase Type For Sale
Square Footage 1,099 sqft
Price per Sqft $564
Subdivision Park Forest Sec 04
MLS Listing ID 7988153
Sold Date 08/12/21
Style 1st Floor Entry
Bedrooms 2
Full Baths 2
Half Baths 1
Originating Board actris
Year Built 2021
Annual Tax Amount $3,314
Tax Year 2021
Lot Size 8,712 Sqft
Property Description
Welcome to the South Austin Oasis, nestled amongst the trees! This house makes you feel like you're living in a rainforest! Tucked away in one of South Austin's most desirable neighborhoods, this home is less than 5 minutes from the upcoming St. Elmo market and 10 minutes from downtown! This stunning new construction features two bedrooms and two and a half bathrooms, a dining area, and a rare one-car garage. A one-of-a-kind layout with two master suites upstairs for complete privacy, as well as a fantastic investment opportunity. Large sliding glass doors lead to a large backyard that is ideal for everyday living and entertaining. The first floor is bright and open, with white oak engineered hardwood floors, quartz countertops, a bold backsplash, stainless steel appliances, and other high-end finishes. Surrounded by cedar fencing and a variety of smart home features. The great walkability of this quiet neighborhood, combined with easy access to Austin's best restaurants, coffee shops, bars, and greenbelt, make it an exceptional home for all. A 1-2-10 builder warranty is included!
Location
State TX
County Travis
Interior
Interior Features High Ceilings, Kitchen Island, Open Floorplan
Heating Central
Cooling Central Air
Flooring Wood
Fireplace Y
Appliance Built-In Gas Oven, Built-In Gas Range, Dishwasher, Exhaust Fan, Microwave, Stainless Steel Appliance(s), Tankless Water Heater
Exterior
Exterior Feature Garden
Garage Spaces 1.0
Fence Fenced, Full
Pool None
Community Features None
Utilities Available Electricity Connected, Natural Gas Connected, Sewer Connected, Water Connected
Waterfront Description None
View Trees/Woods
Roof Type Shingle
Accessibility Accessible Entrance, Accessible Kitchen, Accessible Washer/Dryer
Porch Rear Porch
Total Parking Spaces 3
Private Pool No
Building
Lot Description None
Faces South
Foundation Slab
Sewer Public Sewer
Water Public
Level or Stories Two
Structure Type Board & Batten Siding
New Construction Yes
Schools
Elementary Schools Joslin
Middle Schools Covington
High Schools Crockett
Others
HOA Fee Include See Remarks
Restrictions None
Ownership Fee-Simple
Acceptable Financing Cash, Conventional
Tax Rate 2.22667
Listing Terms Cash, Conventional
Special Listing Condition Standard
Read Less
Want to know what your home might be worth? Contact us for a FREE valuation!

Our team is ready to help you sell your home for the highest possible price ASAP
Bought with Kuper Sotheby's Itl Rlty

