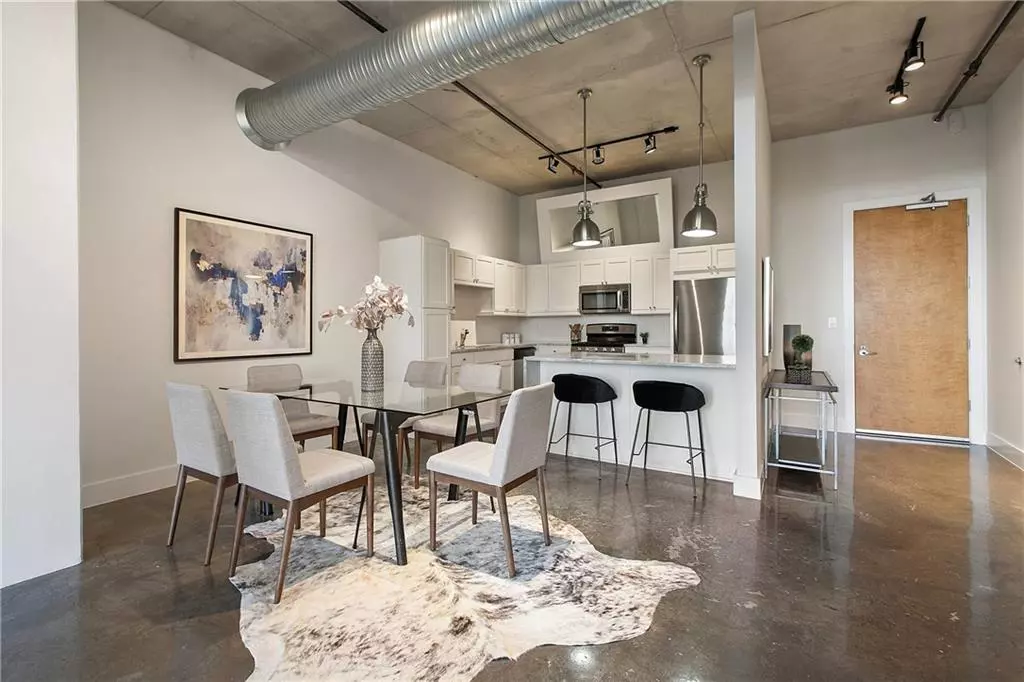$850,000
For more information regarding the value of a property, please contact us for a free consultation.
800 W 5th ST #505 Austin, TX 78701
2 Beds
2 Baths
1,482 SqFt
Key Details
Property Type Condo
Sub Type Condominium
Listing Status Sold
Purchase Type For Sale
Square Footage 1,482 sqft
Price per Sqft $570
Subdivision Austin City Lofts Amd
MLS Listing ID 4696390
Sold Date 07/22/21
Style High Rise (8-13 Stories)
Bedrooms 2
Full Baths 2
HOA Fees $1,099/mo
Originating Board actris
Year Built 2003
Annual Tax Amount $15,205
Tax Year 2020
Lot Size 348 Sqft
Property Description
Price Adjustment. This stunning, open & bright 2bed/2ba floor plan in exclusive and coveted downtown building,Austin City Lofts.Located just 2 blocks from Whole Foods,Lady Bird Hike & Bike Trail, Seaholm District/Trader Joes.Mins to all downtown and Clarksville restaurants, shops & attractions.Unit features open kitchen to living/dining, high ceilings, Carrerra marble counters in kitchen and baths, concrete floors, ample sized beds/baths & a balcony w/a beautiful view of the skyline!Building features 24 hour concierge, pool/hot tub, grill & attached/secure parking.Freshly painted and ready to move in!
Location
State TX
County Travis
Rooms
Main Level Bedrooms 2
Interior
Interior Features High Ceilings, Double Vanity, Primary Bedroom on Main, Stackable W/D Connections
Heating Central
Cooling Central Air
Flooring Concrete, Tile
Fireplace Y
Appliance Free-Standing Gas Range, Refrigerator, Washer/Dryer
Exterior
Exterior Feature Balcony
Garage Spaces 2.0
Fence Partial
Pool In Ground, Outdoor Pool
Community Features BBQ Pit/Grill, Cluster Mailbox, Concierge, Controlled Access, Hot Tub, Pool, See Remarks
Utilities Available Cable Available, Electricity Available, Natural Gas Available, Phone Available, Sewer Available, Water Available
Waterfront Description None
View City
Roof Type See Remarks
Accessibility None
Porch None
Total Parking Spaces 2
Private Pool Yes
Building
Lot Description None
Faces South
Foundation Slab
Sewer Public Sewer
Water Public
Level or Stories One
Structure Type Concrete,Masonry – Partial,Metal Siding,See Remarks
New Construction No
Schools
Elementary Schools Mathews
Middle Schools O Henry
High Schools Austin
School District Austin Isd
Others
HOA Fee Include Common Area Maintenance,Gas,Sewer,Trash,Water,See Remarks
Restrictions Deed Restrictions
Ownership Common
Acceptable Financing Cash, Conventional
Tax Rate 2.22667
Listing Terms Cash, Conventional
Special Listing Condition Standard
Read Less
Want to know what your home might be worth? Contact us for a FREE valuation!

Our team is ready to help you sell your home for the highest possible price ASAP
Bought with Moreland Properties


