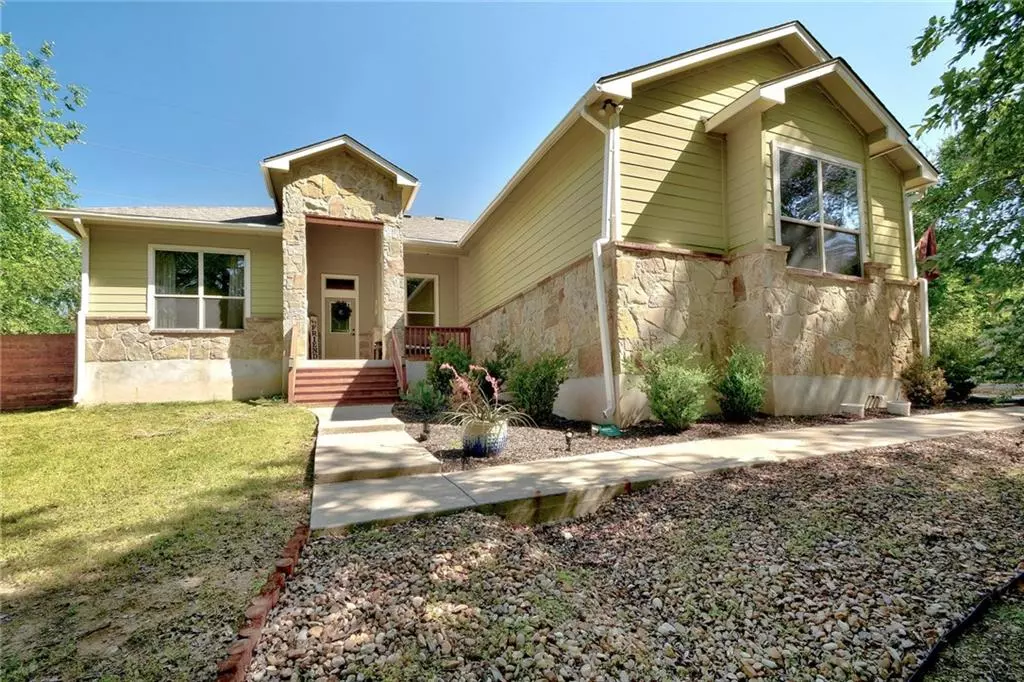$439,500
For more information regarding the value of a property, please contact us for a free consultation.
192 W Kaanapali LN Bastrop, TX 78602
5 Beds
4 Baths
2,723 SqFt
Key Details
Property Type Single Family Home
Sub Type Single Family Residence
Listing Status Sold
Purchase Type For Sale
Square Footage 2,723 sqft
Price per Sqft $165
Subdivision Tahitian Village,
MLS Listing ID 1113007
Sold Date 05/28/21
Bedrooms 5
Full Baths 3
Half Baths 1
HOA Fees $15/ann
Originating Board actris
Year Built 2016
Tax Year 2021
Lot Size 0.700 Acres
Property Description
Smartly Situated on a generously sized 0.70 Acre, Double Lot, this lovely Single-Story Stone and Hardiboard home is Spacious and Bright. As you come up on this Texas classic style home, you'll note that it is tucked away to maximize privacy within the native vegetation and large trees. A covered front porch greets you and is a great place to sit outside in the morning with a cup of coffee and watch the deer. Walk through the front foor and you'll find a wonderful single story floorplans with an open design, creating wonderful flow between the well designed spaces. The home is welcoming and warm, finished in earthtone colors, with arched passages between gathering spaces. The entire home is solid surface stained concrete. In the family room, you'll note that high ceilings and crown molding connect the gathering spaces. The family room has a wood burning fireplace and floor-to-ceiling stone mantle, and is open into the kitchen. The gourmet kitchen has granite counters, fresh white cabinets, glass tile backsplash, stainless steel appliances, and a granite topped kitchen island/breakfast bar with stone facing. The Master bed is a good size and has a trayed ceiling and ceiling fan. A master bath retreat comes complete with dual vanities, granite counters, a soaking tub, and a large stand-up separate shower. There are 4 secondary bedrooms in the home, set up in mother-in-law plan fashion, which makes for a very flexible set up as bedrooms can be used as offices or dens.
This home is uniquely designed for outdoor living, as you will find an extended covered patio and pergola open to the spacious and fenced backyard. The home is located in Tahitian Village, a large, hilly subdivision that is tucked away but also convenient to Bastrop and a straight shot up Hwy 71 into Austin. Walking distance to Bastop County Nature Park and the Colorado River Refuge trailhead, as well as only minutes away from Bastrop State Park and Lake Bastrop, opportunities to explore abound.
Location
State TX
County Bastrop
Rooms
Main Level Bedrooms 5
Interior
Interior Features Ceiling Fan(s), High Ceilings, Crown Molding, Electric Dryer Hookup, In-Law Floorplan, Kitchen Island, Multiple Dining Areas, Open Floorplan, Primary Bedroom on Main, Recessed Lighting, Walk-In Closet(s), Washer Hookup
Heating Central, Electric
Cooling Central Air
Flooring Concrete
Fireplaces Number 1
Fireplaces Type Family Room, Wood Burning
Fireplace Y
Appliance Dishwasher, Disposal, Microwave, Free-Standing Range, Electric Water Heater
Exterior
Exterior Feature Exterior Steps, Private Yard
Garage Spaces 2.0
Fence Fenced, Privacy
Pool None
Community Features Sidewalks
Utilities Available Electricity Available, Phone Available
Waterfront Description None
View Trees/Woods
Roof Type Composition
Accessibility None
Porch Covered, Front Porch, Patio, Porch
Private Pool No
Building
Lot Description Corner Lot, Public Maintained Road, Trees-Large (Over 40 Ft), Trees-Medium (20 Ft - 40 Ft)
Faces South
Foundation Slab
Sewer Septic Tank
Water MUD
Level or Stories One
Structure Type HardiPlank Type,Stone
New Construction No
Schools
Elementary Schools Emile
Middle Schools Bastrop
High Schools Bastrop
Others
HOA Fee Include Common Area Maintenance
Restrictions Deed Restrictions
Ownership Fee-Simple
Acceptable Financing Cash, Conventional, FHA, VA Loan
Tax Rate 1.97942
Listing Terms Cash, Conventional, FHA, VA Loan
Special Listing Condition Standard
Read Less
Want to know what your home might be worth? Contact us for a FREE valuation!

Our team is ready to help you sell your home for the highest possible price ASAP
Bought with Magnolia Realty


