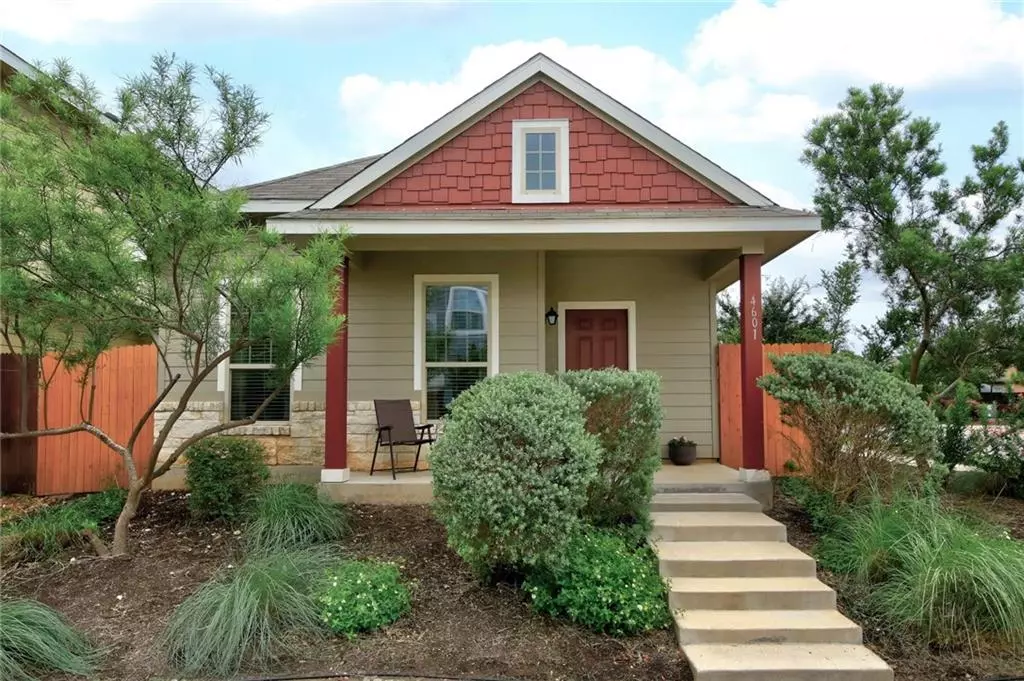$295,000
For more information regarding the value of a property, please contact us for a free consultation.
4601 Esper LN #319 Austin, TX 78725
3 Beds
2 Baths
1,100 SqFt
Key Details
Property Type Condo
Sub Type Condominium
Listing Status Sold
Purchase Type For Sale
Square Footage 1,100 sqft
Price per Sqft $290
Subdivision Chaparral Crossing Condo Amd
MLS Listing ID 2014463
Sold Date 06/21/21
Style 1st Floor Entry,Single level Floor Plan,Entry Steps
Bedrooms 3
Full Baths 2
HOA Fees $37/mo
Originating Board actris
Year Built 2015
Annual Tax Amount $2,981
Tax Year 2021
Lot Size 6,185 Sqft
Property Description
Like new 3/2 home in Austins' Colony, just minutes away from the new Tesla Gigafactory! This home is sitting on a beautiful corner lot that the HOA maintains, and has a wide variety of builder and owner upgrades. Builder upgrades include an island in the kitchen, recessed lighting throughout the home, storage cabinets in the bathrooms, and stained concrete flooring throughout. Unique to this specific home are personal upgrades which include a carport, trash can enclosure, and water softener with an insulated cover. There's also a manual water sprinkler system installed to water the newly laid St. Augustine grass. Enjoy a beverage and relax in the privacy of your own backyard with new cedar plank fencing around 3/4 of the yard! The shed under the carport is negotiable. Additional benefit is a low tax rate!
Location
State TX
County Travis
Rooms
Main Level Bedrooms 3
Interior
Interior Features Built-in Features, Ceiling Fan(s), High Ceilings, Electric Dryer Hookup, Gas Dryer Hookup, Kitchen Island, Open Floorplan, Pantry, Primary Bedroom on Main, Recessed Lighting, Stackable W/D Connections, Storage, Washer Hookup
Heating Central, ENERGY STAR Qualified Equipment, Propane
Cooling Ceiling Fan(s), Central Air, Electric, ENERGY STAR Qualified Equipment
Flooring Concrete
Fireplaces Type None
Fireplace Y
Appliance Disposal, ENERGY STAR Qualified Dishwasher, Exhaust Fan, Gas Range, Microwave, Gas Oven, Water Softener Owned
Exterior
Exterior Feature Exterior Steps
Fence Back Yard
Pool None
Community Features BBQ Pit/Grill, Cluster Mailbox, Dog Park, Park, Picnic Area, Playground
Utilities Available Cable Connected, Electricity Connected, Natural Gas Not Available, Propane, Sewer Connected, Underground Utilities, Water Connected
Waterfront No
Waterfront Description None
View Neighborhood
Roof Type Composition
Accessibility None
Porch Covered, Front Porch
Total Parking Spaces 2
Private Pool No
Building
Lot Description Corner Lot, Private Maintained Road, Sprinkler-Manual, Trees-Small (Under 20 Ft)
Faces East
Foundation Slab
Sewer Private Sewer
Water Private
Level or Stories One
Structure Type HardiPlank Type,Attic/Crawl Hatchway(s) Insulated,ICFs (Insulated Concrete Forms),Masonry – Partial
New Construction No
Schools
Elementary Schools Other
Middle Schools Other
High Schools Del Valle
Others
HOA Fee Include Common Area Maintenance
Restrictions None
Ownership Fee-Simple
Acceptable Financing Cash, Conventional
Tax Rate 1.94717
Listing Terms Cash, Conventional
Special Listing Condition Standard
Read Less
Want to know what your home might be worth? Contact us for a FREE valuation!

Our team is ready to help you sell your home for the highest possible price ASAP
Bought with David Brodsky Properties


