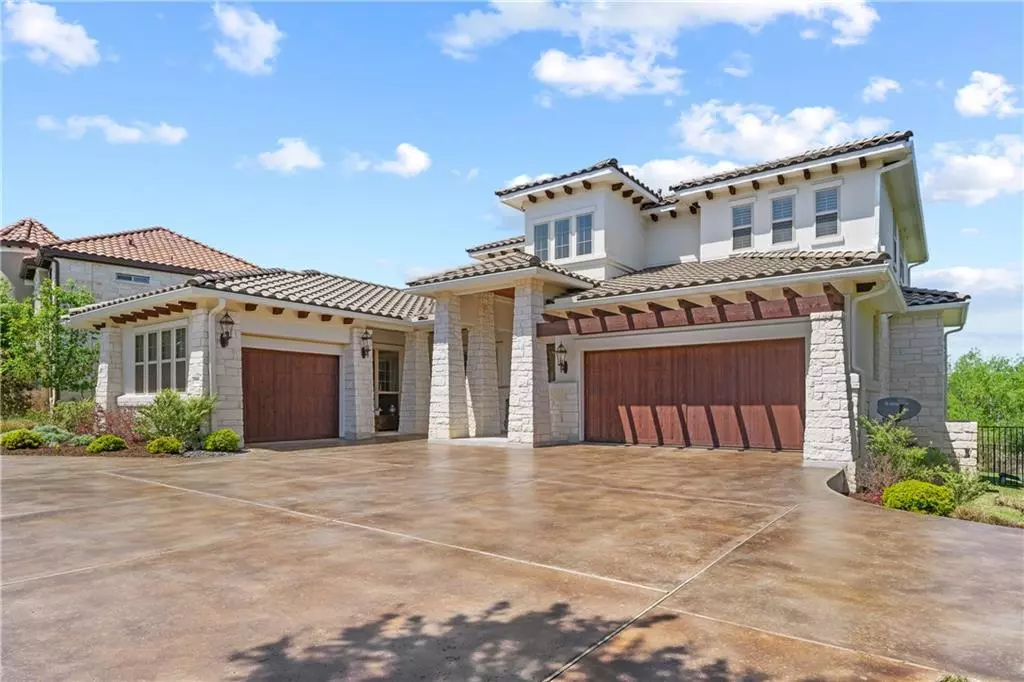$1,350,000
For more information regarding the value of a property, please contact us for a free consultation.
102 Barbuda DR Lakeway, TX 78734
5 Beds
5 Baths
3,960 SqFt
Key Details
Property Type Single Family Home
Sub Type Single Family Residence
Listing Status Sold
Purchase Type For Sale
Square Footage 3,960 sqft
Price per Sqft $366
Subdivision Rough Hollow The Enclave
MLS Listing ID 1397260
Sold Date 06/03/21
Bedrooms 5
Full Baths 4
Half Baths 1
HOA Fees $232/mo
Originating Board actris
Year Built 2018
Annual Tax Amount $16,602
Tax Year 2020
Lot Size 0.630 Acres
Lot Dimensions 116x255x77x254
Property Description
Hill Country Craftsman home is a true escape in the active boating and lifestyle community of The Enclave at Rough Hollow. This private corner half-acre + home site blends seamlessly into its surroundings and is complimented by the recently completed home with stately white limestone columns, concrete tile roof, stained corbels, and pergola. Transitional architectural details enhance the dramatic ceilings and custom lighting and window treatments throughout. Grand areas with a massive kitchen open to living area, informal and formal dining and covered outdoor living area with kitchen, all overlooking private fenced rear yard with room for pool and additional outdoor activities. Custom gray painted shaker style cabinets with quartz countertops and farmhouse sink are enhanced by Jenn-Air® appliances that includes four burner range with griddle, built-in ovens and microwave, built-in refrigerator and wine refrigerator. Private master wing with sitting area and a thoughtfully designed bath with dual vanities, dual closets, walk-in shower, soaking tub, shiplap walls and barn door entry. First floor guest suite in addition to a private office that is adjacent full bath and can also be used as an additional downstairs suite. Upstairs office with built-in cabinetry is secluded and adjacent to exercise room with full bath. Upstairs living area with covered outdoor living and two bedrooms and additional bath. The Enclave has two gated entrances and is ideally positioned for living convenience and is walking distance from the Rough Hollow Marina, Canyon Grille and gyms. The shopping and dining centers, and exemplary Lake Travis schools are just minutes away. Community has onsite marina and restaurant, 4 pools with lazy river, play scape, pet, and park areas, tennis, pickle, bocce, and basketball courts, dog park, soccer fields, two pavilions, 23 miles of hike and bike trails, stand up paddle boards, kayaks, ship store, onsite activity and HOA director.
Location
State TX
County Travis
Rooms
Main Level Bedrooms 2
Interior
Interior Features Breakfast Bar, Ceiling Fan(s), Beamed Ceilings, High Ceilings, Tray Ceiling(s), Chandelier, Quartz Counters, Double Vanity, Electric Dryer Hookup, Entrance Foyer, High Speed Internet, Two Primary Closets, In-Law Floorplan, Kitchen Island, Multiple Dining Areas, Multiple Living Areas, No Interior Steps, Open Floorplan, Pantry, Primary Bedroom on Main, Recessed Lighting, Soaking Tub, Walk-In Closet(s), Washer Hookup, Wired for Data, Wired for Sound
Heating Ceiling, Central, Fireplace Insert, Forced Air, Propane, Radiant Ceiling, Zoned
Cooling Ceiling Fan(s), Central Air, Electric, Humidity Control, Zoned
Flooring Carpet, Tile
Fireplaces Number 1
Fireplaces Type Factory Built, Family Room, Gas Log, Propane
Fireplace Y
Appliance Built-In Electric Oven, Built-In Freezer, Built-In Refrigerator, Convection Oven, Dishwasher, Disposal, Microwave, Free-Standing Gas Oven, Double Oven, Plumbed For Ice Maker, Free-Standing Gas Range, RNGHD, Self Cleaning Oven, Stainless Steel Appliance(s), Vented Exhaust Fan, Water Heater, Wine Refrigerator
Exterior
Exterior Feature Balcony, Barbecue, Exterior Steps, Gas Grill, Gutters Partial, Lighting, Private Yard, Satellite Dish
Garage Spaces 3.0
Fence Back Yard, Fenced, Full, Perimeter, Wrought Iron
Pool None
Community Features Cluster Mailbox, Common Grounds, Curbs, Dog Park, Fishing, Fitness Center, Gated, General Aircraft Airport, Golf, High Speed Internet, Kitchen Facilities, Lake, Park, Pet Amenities, Picnic Area, Planned Social Activities, Playground, Pool, Property Manager On-Site, Restaurant, Sidewalks, Sport Court(s)/Facility, Street Lights, Tennis Court(s), Trash Pickup - Door to Door, U-Verse, Underground Utilities, Walk/Bike/Hike/Jog Trail(s
Utilities Available Cable Connected, Electricity Connected, High Speed Internet, Phone Available, Propane, Sewer Connected, Underground Utilities, Water Connected
Waterfront Description Lake Privileges
View Neighborhood, Panoramic, Trees/Woods
Roof Type Barrel,Concrete,Tile
Accessibility Central Living Area, Common Area, Accessible Entrance, Accessible Kitchen, Visitable
Porch Covered, Front Porch, Rear Porch, Terrace
Total Parking Spaces 10
Private Pool No
Building
Lot Description Back Yard, Corner Lot, Curbs, Front Yard, Gentle Sloping, Landscaped, Near Golf Course, Pie Shaped Lot, Sloped Down, Sprinkler - Automatic, Trees-Medium (20 Ft - 40 Ft), Trees-Moderate, Trees-Small (Under 20 Ft), Views
Faces Southwest
Foundation Slab
Sewer MUD
Water MUD
Level or Stories Two
Structure Type HardiPlank Type,Blown-In Insulation,Radiant Barrier,Stone Veneer,Stucco
New Construction No
Schools
Elementary Schools Serene Hills
Middle Schools Lake Travis
High Schools Lake Travis
School District Lake Travis Isd
Others
HOA Fee Include Common Area Maintenance,See Remarks
Restrictions Building Size,Building Style,City Restrictions,Covenant,Deed Restrictions,Zoning
Ownership Fee-Simple
Acceptable Financing Cash, Conventional
Tax Rate 2.57057
Listing Terms Cash, Conventional
Special Listing Condition Standard
Read Less
Want to know what your home might be worth? Contact us for a FREE valuation!

Our team is ready to help you sell your home for the highest possible price ASAP
Bought with Keller Williams - Lake Travis

