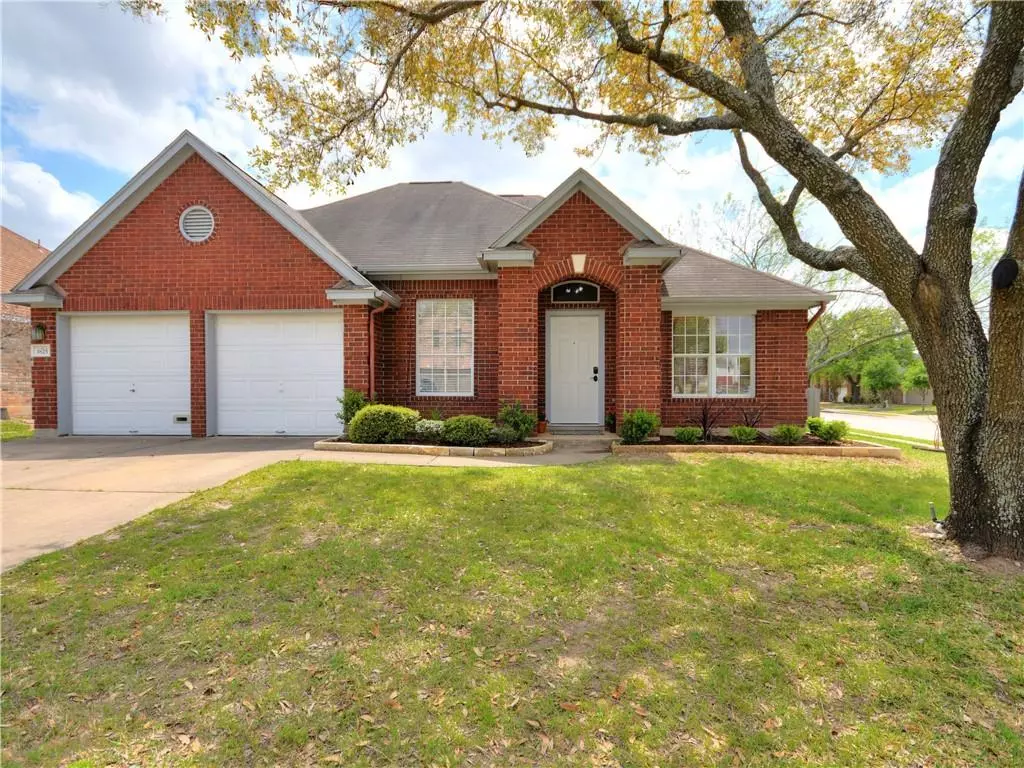$420,000
For more information regarding the value of a property, please contact us for a free consultation.
1825 Parralena LN Austin, TX 78728
3 Beds
2 Baths
1,896 SqFt
Key Details
Property Type Single Family Home
Sub Type Single Family Residence
Listing Status Sold
Purchase Type For Sale
Square Footage 1,896 sqft
Price per Sqft $244
Subdivision Wells Branch Ph R Sec 03
MLS Listing ID 4107187
Sold Date 05/14/21
Bedrooms 3
Full Baths 2
HOA Fees $20/mo
Originating Board actris
Year Built 1997
Annual Tax Amount $6,750
Tax Year 2020
Lot Size 9,670 Sqft
Property Description
Clean and Ready to move in! Well maintained, Mother-In-Law plan, single story home on large corner lot in coveted Stoneridge section of Wells Branch. Newly installed LG stainless steel appliances include 5 burner gas range, microwave, dishwasher and French door style large capacity refrigerator with water dispenser, courtesy door and dual icemaker(check out the cool craft ice!). Private backyard with large patio and hot tub, perfect outdoor space for relaxing or entertaining. Included is a bonus yard shed, great for extra storage space, and a finished out 2 car attached garage with specialty Racedeck garage flooring.
A plethora of nearby community amenities include Katherine Fleischer Park, Mills Pond with a fishing dock, 5 miles of hike and bike trails, community library, basketball and tennis courts, two soccer fields, sand volleyball court, large playground, swimming pools, community center, disc golf course, skate park, two dog parks, butterfly and community gardens, nature viewing station, recreation center, gazebo, Plus the association puts together movies in the park, and holiday parades…whew!
Aside from all those fabulous amenities and activities this home is conveniently located to I-35 and Mopac. Easy commute to many major employers such as Amazon ,Apple, Samsung, Dell, IBM, and National Instruments. Close to grocery stores, shopping, restaurants, The Domain and 2.3 miles to the metro rail station that goes to the new Austin FC Soccer Stadium. This location has it all!
Location
State TX
County Travis
Rooms
Main Level Bedrooms 3
Interior
Interior Features Laminate Counters, In-Law Floorplan, Multiple Dining Areas, Multiple Living Areas, No Interior Steps, Open Floorplan, Primary Bedroom on Main, Soaking Tub, Walk-In Closet(s)
Heating Central
Cooling Ceiling Fan(s), Central Air
Flooring Tile
Fireplaces Number 1
Fireplaces Type Family Room, Gas, Wood Burning
Fireplace Y
Appliance Dishwasher, Disposal, Gas Range, Microwave, Refrigerator
Exterior
Exterior Feature Gutters Partial
Garage Spaces 2.0
Fence Back Yard, Privacy, Wood
Pool None
Community Features Cluster Mailbox, Common Grounds, Dog Park, Fishing, Fitness Center, Park, Picnic Area, Playground, Pool
Utilities Available Electricity Available, Natural Gas Available, Sewer Available, Water Available
Waterfront Description None
View None
Roof Type Shingle
Accessibility None
Porch Patio
Total Parking Spaces 2
Private Pool No
Building
Lot Description Back Yard, Corner Lot, Front Yard, Sprinkler - Automatic, Sprinkler - In Rear, Sprinkler - In Front, Trees-Large (Over 40 Ft), Trees-Small (Under 20 Ft)
Faces North
Foundation Slab
Sewer Public Sewer
Water MUD, Private
Level or Stories One
Structure Type Brick,HardiPlank Type
New Construction No
Schools
Elementary Schools Northwest
Middle Schools Westview
High Schools John B Connally
Others
HOA Fee Include Common Area Maintenance
Restrictions Deed Restrictions
Ownership Fee-Simple
Acceptable Financing Cash, Conventional, FHA, VA Loan
Tax Rate 2.37697
Listing Terms Cash, Conventional, FHA, VA Loan
Special Listing Condition Standard
Read Less
Want to know what your home might be worth? Contact us for a FREE valuation!

Our team is ready to help you sell your home for the highest possible price ASAP
Bought with ATX Properties


