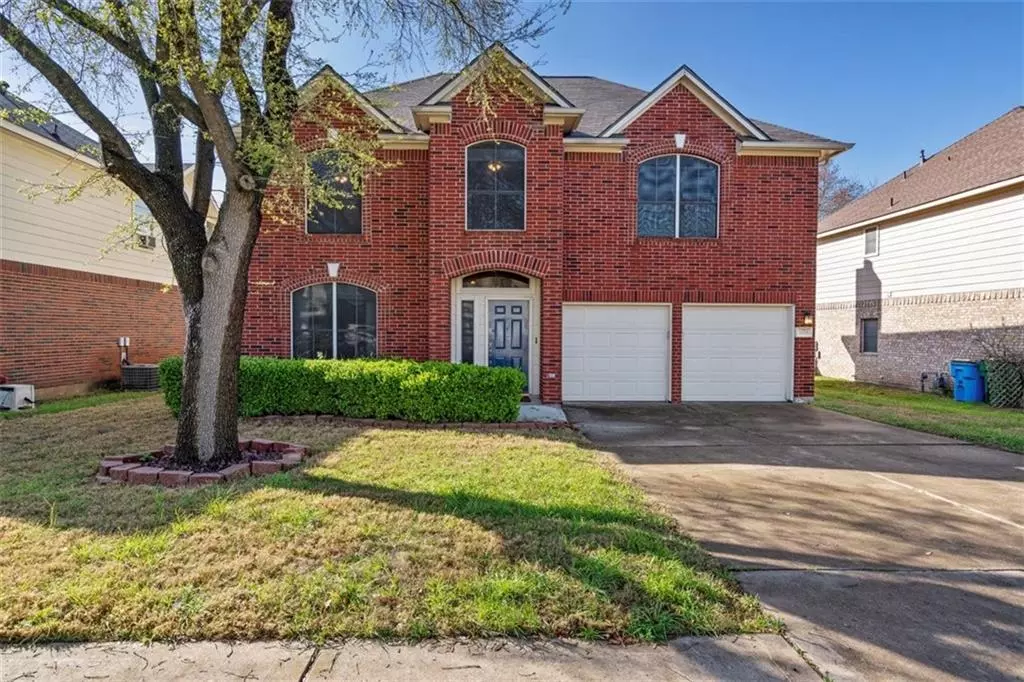$455,000
For more information regarding the value of a property, please contact us for a free consultation.
1825 Camas DR Austin, TX 78728
4 Beds
3 Baths
2,654 SqFt
Key Details
Property Type Single Family Home
Sub Type Single Family Residence
Listing Status Sold
Purchase Type For Sale
Square Footage 2,654 sqft
Price per Sqft $175
Subdivision Wells Branch Ph R Sec 03
MLS Listing ID 4383509
Sold Date 05/07/21
Style 1st Floor Entry
Bedrooms 4
Full Baths 2
Half Baths 1
HOA Fees $22/mo
Originating Board actris
Year Built 1998
Annual Tax Amount $7,734
Tax Year 2020
Lot Size 6,882 Sqft
Property Description
Popular Wells Branch in Stone Ridge-home did not lose power or water during Snowpocolypse! Tech Ridge Metro 2.7 mi and Howard Ln Metro 3.1 mi. Nearby community amenities include: .7 mi to Mills Pond fishing dock, gorgeous sunset view, park & trails; .4 mi to WB Community Library; .8 mi to Katherine Fleischer Park with basketball courts, soccer fields, sand volleyball court, gazebo, HUGE playground, swimming pool, community center & the Historic Homestead Cabin; Disc golf course more trails, a second competition pool, playground & more are within 2 miles. This well maintained home has been lovingly cared for by the original owners & features laundry upstairs; loft area; formal living & dining areas, breakfast area & family room. Stainless steel appliances in kitchen, including 4 year old counter depth high-end fridge.HVAC replaced in 2016, Roof in 2018; exterior painted 3 yrs ago, interior 3/21. Easy access to IH35 & Metro Rail station, MoPac, La Frontera, SH130 & 45; nearby Domain, Apple & MUCH MORE!
Location
State TX
County Travis
Interior
Interior Features Ceiling Fan(s), Chandelier, Double Vanity, Kitchen Island, Multiple Dining Areas, Multiple Living Areas, Soaking Tub
Heating Central, Electric, Natural Gas
Cooling Ceiling Fan(s), Central Air
Flooring Carpet, Tile
Fireplaces Number 1
Fireplaces Type Family Room, Gas Starter, Masonry, Raised Hearth
Fireplace Y
Appliance Gas Range, Microwave, Refrigerator
Exterior
Exterior Feature Gutters Partial, See Remarks
Garage Spaces 2.0
Fence Back Yard
Pool None
Community Features BBQ Pit/Grill, Bike Storage/Locker, Cluster Mailbox, Common Grounds, Concierge, Courtyard, Covered Parking, Park, Picnic Area, Planned Social Activities, Playground, Pool, Sidewalks, Sport Court(s)/Facility, Street Lights, Walk/Bike/Hike/Jog Trail(s
Utilities Available Electricity Available, Natural Gas Available, Sewer Available, Water Available
Waterfront Description Pond
View None
Roof Type Shingle
Accessibility None
Porch Front Porch, Patio
Total Parking Spaces 4
Private Pool No
Building
Faces North
Foundation Slab
Sewer Public Sewer
Water MUD
Level or Stories Two
Structure Type Brick,HardiPlank Type
New Construction No
Schools
Elementary Schools Northwest
Middle Schools Westview
High Schools John B Connally
Others
HOA Fee Include Common Area Maintenance
Restrictions Covenant,Deed Restrictions
Ownership Fee-Simple
Acceptable Financing Cash, Conventional
Tax Rate 2.37697
Listing Terms Cash, Conventional
Special Listing Condition Standard
Read Less
Want to know what your home might be worth? Contact us for a FREE valuation!

Our team is ready to help you sell your home for the highest possible price ASAP
Bought with Redfin Corporation


