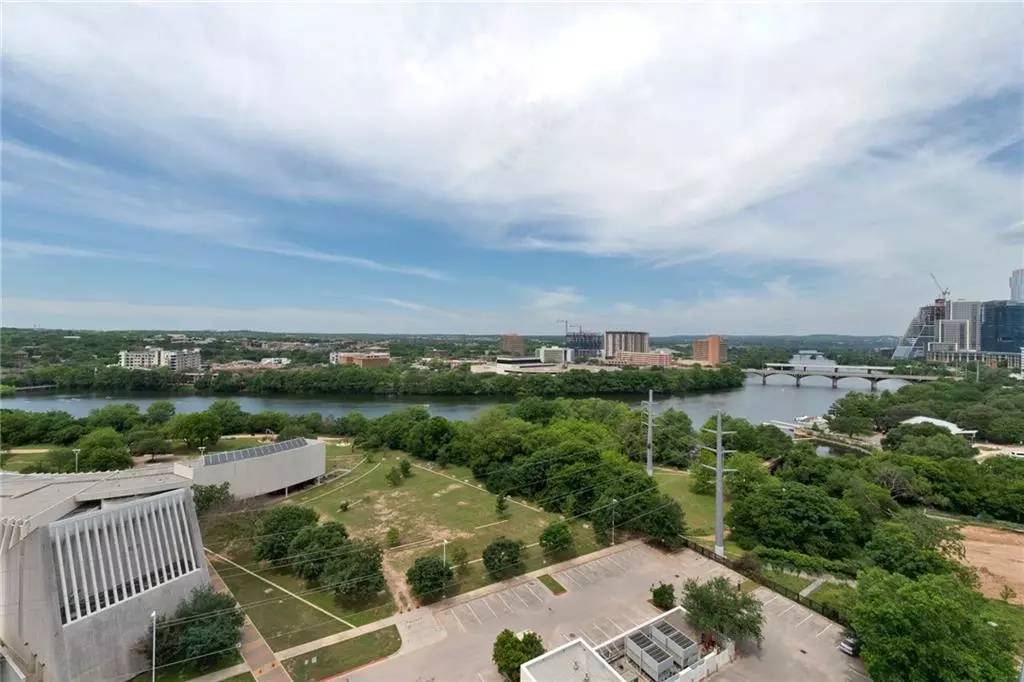$695,000
For more information regarding the value of a property, please contact us for a free consultation.
603 Davis ST #1409 Austin, TX 78701
2 Beds
2 Baths
1,286 SqFt
Key Details
Property Type Condo
Sub Type Condominium
Listing Status Sold
Purchase Type For Sale
Square Footage 1,286 sqft
Price per Sqft $540
Subdivision Shore A Condo Amd The
MLS Listing ID 6070160
Sold Date 05/24/21
Style Tower (14+ Stories),Single level Floor Plan,Elevator,Neighbor Above,Neighbor Below
Bedrooms 2
Full Baths 2
HOA Fees $607/mo
Originating Board actris
Year Built 2006
Annual Tax Amount $10,624
Tax Year 2021
Lot Size 261 Sqft
Property Sub-Type Condominium
Property Description
Fantastic opportunity to own a desirable “09” unit at The Shore! This spacious floor plan has amazing views of Lady Bird Lake, Downtown and overlooks the Mexican American Cultural Center so there will be no obstructions from current construction. Owners added beautiful custom granite counters in kitchen and a walk-in shower in primary bath. The pool is on the 6th floor & has a private gate to the pool at the Hotel Van Zandt which residents could use & also order room service (pre-Covid restrictions). Updated Fitness Center on 4th floor. Two parking spaces (209 & 210) also on 4th floor. Lobby had some damage from freeze and is being completely renovated and should been finished within a few months. Great building with 24-hour concierge and on-site management. Amazing location in the heart of Rainey St, Downtown & Lady Bird Lake. Refrigerator, washer, dryer, televisions & terrace furniture included so you can move right in!
Location
State TX
County Travis
Rooms
Main Level Bedrooms 2
Interior
Interior Features Breakfast Bar, Ceiling Fan(s), High Ceilings, Double Vanity, Electric Dryer Hookup, Entrance Foyer, High Speed Internet, No Interior Steps, Open Floorplan, Primary Bedroom on Main
Heating Central, Electric
Cooling Ceiling Fan(s), Central Air, Electric
Flooring Bamboo, Carpet, Tile
Fireplace Y
Appliance Built-In Electric Range, Built-In Oven(s), Dishwasher, Disposal, Dryer, Electric Cooktop, Exhaust Fan, Microwave, Electric Oven, Free-Standing Refrigerator, Stainless Steel Appliance(s), Washer, Electric Water Heater
Exterior
Exterior Feature Balcony, No Exterior Steps
Garage Spaces 2.0
Fence None
Pool None
Community Features BBQ Pit/Grill, Common Grounds, Concierge, Controlled Access, Covered Parking, Fitness Center, Garage Parking, Gated, Google Fiber, High Speed Internet, Lock and Leave, Pool, Property Manager On-Site, Tenant Access Cargo Elevator, Walk/Bike/Hike/Jog Trail(s
Utilities Available Cable Available, Electricity Available, Electricity Connected, High Speed Internet, Sewer Connected, Water Available, Water Connected
Waterfront Description None
View Bridge(s), City, Downtown, Lake, Panoramic, Water
Roof Type Concrete
Accessibility None
Porch Covered, Enclosed, Terrace
Total Parking Spaces 2
Private Pool No
Building
Lot Description Landscaped
Faces Southwest
Foundation Slab
Sewer Public Sewer
Water Public
Level or Stories One
Structure Type Stucco
New Construction No
Schools
Elementary Schools Mathews
Middle Schools O Henry
High Schools Austin
School District Austin Isd
Others
HOA Fee Include Common Area Maintenance,Insurance,Landscaping,Maintenance Grounds,Maintenance Structure,Parking
Restrictions Deed Restrictions
Ownership Fractional
Acceptable Financing Cash, Conventional
Tax Rate 2.22667
Listing Terms Cash, Conventional
Special Listing Condition Standard
Read Less
Want to know what your home might be worth? Contact us for a FREE valuation!

Our team is ready to help you sell your home for the highest possible price ASAP
Bought with 360 Real Estate

