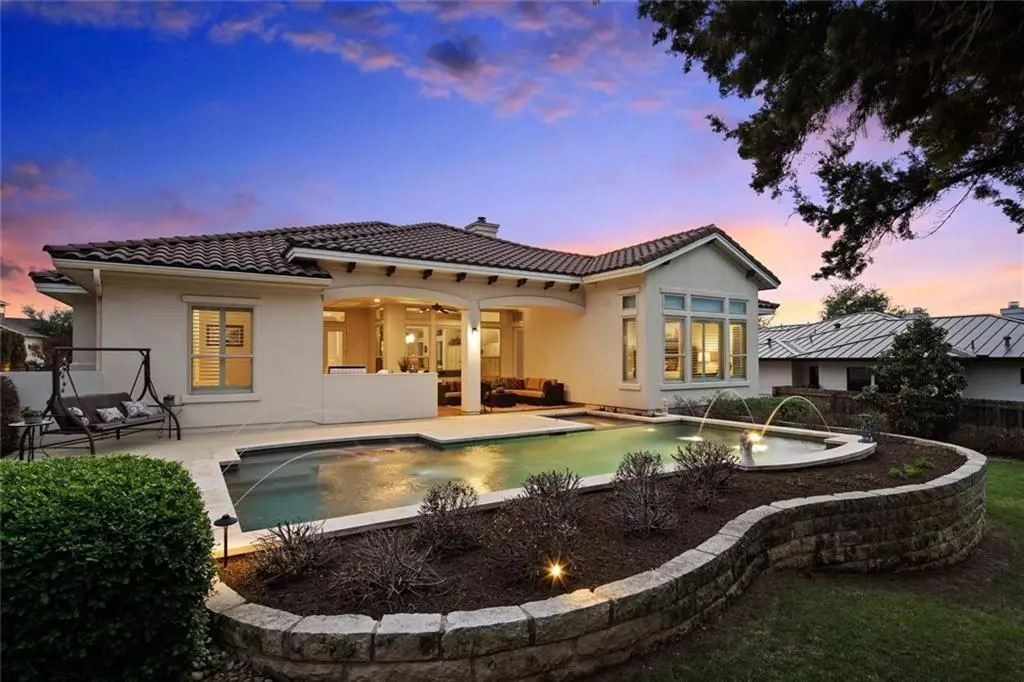$1,350,000
For more information regarding the value of a property, please contact us for a free consultation.
7615 Lenape TRL Austin, TX 78736
4 Beds
4 Baths
3,301 SqFt
Key Details
Property Type Single Family Home
Sub Type Single Family Residence
Listing Status Sold
Purchase Type For Sale
Square Footage 3,301 sqft
Price per Sqft $431
Subdivision Overlook Estates Ph 01
MLS Listing ID 7241526
Sold Date 05/21/21
Bedrooms 4
Full Baths 3
Half Baths 1
HOA Fees $50/mo
Originating Board actris
Year Built 2014
Annual Tax Amount $10,880
Tax Year 2020
Lot Size 0.520 Acres
Property Description
Beautiful, meticulously maintained one-story home in gated Overlook Estates community. Fabulous gourmet kitchen with storage galore, perfect for entertaining. Open floor-plan is flooded with natural light. Many updates, including plantation shutters & motorized shades, please see attached list. This 4 bedroom, 3.5 bath home with a formal dining room, and private office which could also be used as a second living room has been thoughtfully designed with a great flow, see attached floor-plan. Relax in your very own private oasis with outdoor kitchen, heated pool and spa. Full sprinkler system including drip irrigation. Refrigerator conveys. Title co. Texas National Title - KC Clark. For more photos of the home please visit the property website.https://sites.ridge.photography/7615-Lenape-Trl
Refrigerator conveys. title co. Texas National Title - KC Clark. Information deemed reliable but not guaranteed, buyer to verify all facts.
Location
State TX
County Travis
Rooms
Main Level Bedrooms 4
Interior
Interior Features Breakfast Bar, Built-in Features, Ceiling Fan(s), Beamed Ceilings, High Ceilings, Granite Counters, Double Vanity, Kitchen Island, Multiple Dining Areas, No Interior Steps, Open Floorplan, Pantry, Primary Bedroom on Main, Recessed Lighting, Sound System, Storage, Walk-In Closet(s), Wet Bar, Wired for Sound
Heating Central
Cooling Central Air
Flooring Carpet, Tile, Wood
Fireplaces Number 1
Fireplaces Type Gas, Gas Log, Living Room
Fireplace Y
Appliance Built-In Oven(s), Dishwasher, Disposal, Double Oven, RNGHD, Refrigerator, Self Cleaning Oven, Stainless Steel Appliance(s), Tankless Water Heater, Wine Refrigerator
Exterior
Exterior Feature Balcony, Gas Grill, Outdoor Grill, Private Yard
Garage Spaces 3.0
Fence Back Yard, Full, Gate, Wood, Wrought Iron
Pool Heated, In Ground, Outdoor Pool, Pool/Spa Combo
Community Features Cluster Mailbox, Gated
Utilities Available Electricity Connected, Propane, Water Connected
Waterfront Description None
View Trees/Woods
Roof Type Concrete,Tile
Accessibility None
Porch Covered, Deck, Front Porch, Patio, Side Porch
Total Parking Spaces 3
Private Pool Yes
Building
Lot Description Back Yard, Interior Lot, Landscaped, Level, Sprinkler - Automatic, Trees-Medium (20 Ft - 40 Ft), Trees-Moderate, Xeriscape
Faces South
Foundation Slab
Sewer Septic Tank
Water Public
Level or Stories One
Structure Type Masonry – All Sides,Stucco
New Construction No
Schools
Elementary Schools Baldwin
Middle Schools Small
High Schools Bowie
Others
HOA Fee Include Common Area Maintenance
Restrictions Covenant,Deed Restrictions
Ownership Fee-Simple
Acceptable Financing Cash, Conventional
Tax Rate 1.78176
Listing Terms Cash, Conventional
Special Listing Condition Standard
Read Less
Want to know what your home might be worth? Contact us for a FREE valuation!

Our team is ready to help you sell your home for the highest possible price ASAP
Bought with Compass RE Texas, LLC


