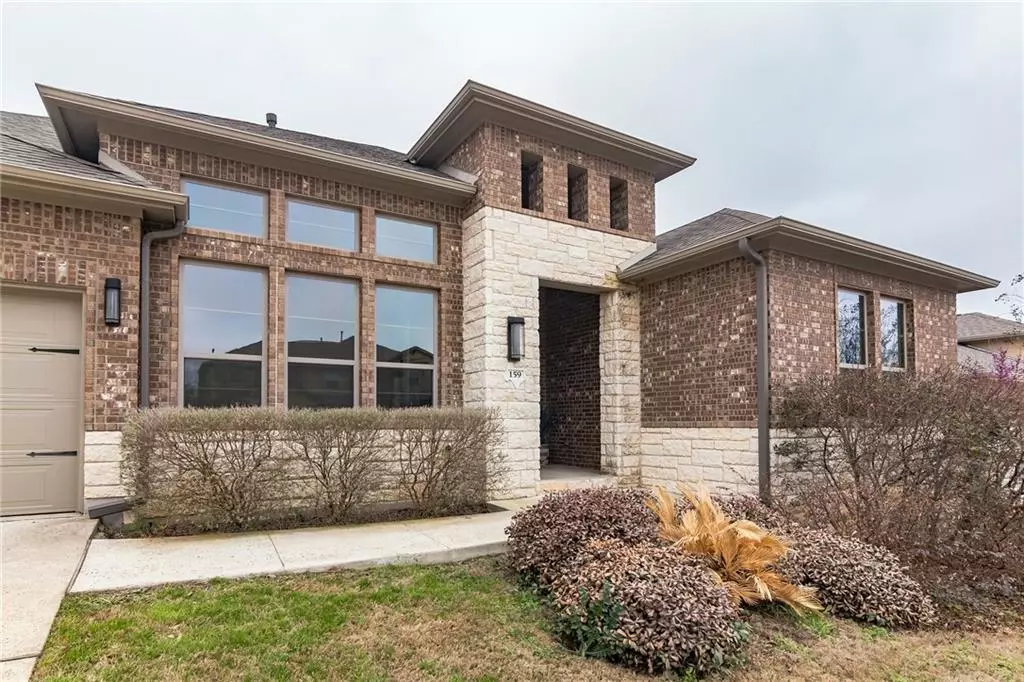$650,000
For more information regarding the value of a property, please contact us for a free consultation.
159 Brins WAY Dripping Springs, TX 78620
4 Beds
3 Baths
2,852 SqFt
Key Details
Property Type Single Family Home
Sub Type Single Family Residence
Listing Status Sold
Purchase Type For Sale
Square Footage 2,852 sqft
Price per Sqft $227
Subdivision Caliterra Ph One Sec One
MLS Listing ID 1800903
Sold Date 04/30/21
Style 1st Floor Entry
Bedrooms 4
Full Baths 3
HOA Fees $125/ann
Originating Board actris
Year Built 2017
Tax Year 2020
Lot Size 10,846 Sqft
Property Description
One story stunner in the beautiful neighborhood of Caliterra! This four bedroom, three full bathroom home has it all, including an open floor plan, high ceilings, wood floors through out, video surveillance system, outdoor kitchen, and so much more. Fall in love with the spacious family room and well appointed kitchen with gorgeous white cabinets and kitchen aid stainless steel appliances. The community is truly one of a kind with access to onion creek, hike and bike trails, pool, clubhouse and playgrounds. Just minutes from the heart of downtown Dripping Springs, HEB and Home Depot. DSIDS award winning schools. Don't miss this one.
Location
State TX
County Hays
Rooms
Main Level Bedrooms 4
Interior
Interior Features Breakfast Bar, Ceiling Fan(s), High Ceilings, Tray Ceiling(s), Granite Counters, Crown Molding, Double Vanity, In-Law Floorplan, Kitchen Island, No Interior Steps, Open Floorplan, Pantry, Primary Bedroom on Main, Storage, Walk-In Closet(s), Washer Hookup, Wired for Data, Wired for Sound
Heating Central
Cooling Ceiling Fan(s), Central Air
Flooring Carpet, Wood
Fireplaces Number 1
Fireplaces Type Family Room, Gas Log, Raised Hearth
Fireplace Y
Appliance Built-In Gas Range, Cooktop, Dishwasher, Disposal, Exhaust Fan, Microwave, Water Heater
Exterior
Exterior Feature Barbecue, Gas Grill, Gutters Full, Outdoor Grill, Private Yard
Garage Spaces 3.0
Fence Back Yard, Gate, Privacy, Wood
Pool None
Community Features BBQ Pit/Grill, Clubhouse, Cluster Mailbox, Common Grounds, Fishing, High Speed Internet, Park, Picnic Area, Planned Social Activities, Playground, Pool, Restaurant, Sidewalks, Underground Utilities
Utilities Available Cable Connected, Electricity Connected, Natural Gas Connected, Sewer Connected, Underground Utilities, Water Connected
Waterfront Description None
View Hill Country
Roof Type Composition,Shingle
Accessibility Central Living Area
Porch Covered, Front Porch, Rear Porch
Total Parking Spaces 5
Private Pool No
Building
Lot Description Back Yard, Front Yard, Level, Sprinkler - Automatic, Sprinkler - In Rear, Sprinkler - Rain Sensor, Trees-Medium (20 Ft - 40 Ft)
Faces North
Foundation Slab
Sewer MUD
Water MUD
Level or Stories One
Structure Type Brick,Concrete,Frame,Glass,Blown-In Insulation,Stone Veneer,Stucco
New Construction No
Schools
Elementary Schools Walnut Springs
Middle Schools Dripping Springs Middle
High Schools Dripping Springs
Others
HOA Fee Include Common Area Maintenance,Maintenance Grounds
Restrictions None
Ownership Fee-Simple
Acceptable Financing Cash, Texas Vet, VA Loan
Tax Rate 2.7709
Listing Terms Cash, Texas Vet, VA Loan
Special Listing Condition Standard
Read Less
Want to know what your home might be worth? Contact us for a FREE valuation!

Our team is ready to help you sell your home for the highest possible price ASAP
Bought with MCLANE REALTY, LLC


