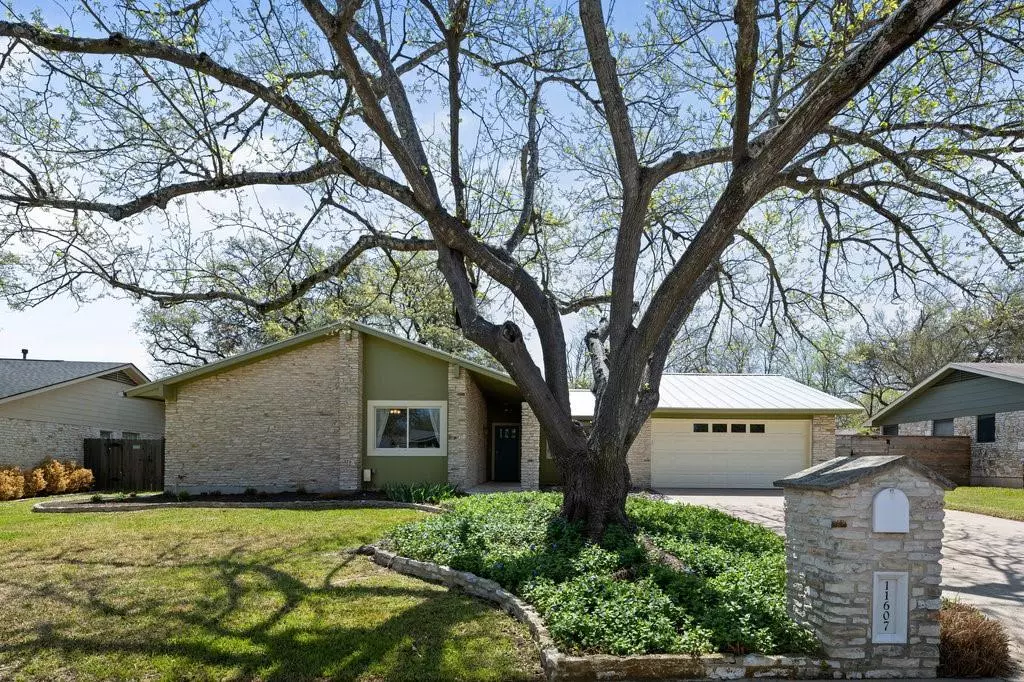$524,900
For more information regarding the value of a property, please contact us for a free consultation.
11607 Windermere MDWS Austin, TX 78759
4 Beds
2 Baths
2,190 SqFt
Key Details
Property Type Single Family Home
Sub Type Single Family Residence
Listing Status Sold
Purchase Type For Sale
Square Footage 2,190 sqft
Price per Sqft $328
Subdivision Barrington Oaks Sec 02
MLS Listing ID 2060608
Sold Date 04/15/21
Style 1st Floor Entry
Bedrooms 4
Full Baths 2
Originating Board actris
Year Built 1975
Annual Tax Amount $7,487
Tax Year 2020
Lot Size 10,802 Sqft
Property Description
Rare opportunity to renovate your new home in the popular Great Hills neighborhood! Perfectly situated on a huge lot w/ amazing curb appeal! Bright & spacious rooms, a huge 2nd living room filled with windows is ideal for family gatherings. Gas log fireplace, kitchen opens to living, big kitchen w/ lots of storage space, amazing sunroom & an ideal gardener's backyard. Convenient to many grocery stores, restaurants, & retail locations, walking distance to neighborhood parks, trails, creeks, and tennis courts. 3 miles to Apple Campus & NW Tech Corridor, renowned schools including Westwood HS!
Location
State TX
County Travis
Rooms
Main Level Bedrooms 4
Interior
Interior Features Bookcases, Built-in Features, Ceiling Fan(s), Beamed Ceilings, High Ceilings, Chandelier, Crown Molding, Electric Dryer Hookup, Eat-in Kitchen, Multiple Dining Areas, Multiple Living Areas, Open Floorplan, Pantry, Primary Bedroom on Main, Recessed Lighting, Washer Hookup
Heating Central
Cooling Attic Fan, Ceiling Fan(s), Central Air, Exhaust Fan
Flooring Carpet, Tile, Vinyl
Fireplaces Number 1
Fireplaces Type Living Room
Fireplace Y
Appliance Built-In Oven(s), Cooktop, Dishwasher, Disposal, Exhaust Fan, Oven, Range, Washer/Dryer
Exterior
Exterior Feature Gutters Partial
Garage Spaces 1.0
Fence Fenced, Wood
Pool None
Community Features None
Utilities Available Cable Available, Electricity Available, Natural Gas Available
Waterfront No
Waterfront Description None
View None
Roof Type Metal
Accessibility None
Porch Patio, Porch, Screened
Total Parking Spaces 3
Private Pool No
Building
Lot Description Back Yard, Front Yard, Level, Sprinkler - Automatic, Many Trees, Trees-Medium (20 Ft - 40 Ft)
Faces North
Foundation Slab
Sewer Public Sewer
Water Public
Level or Stories One
Structure Type Stone
New Construction No
Schools
Elementary Schools Kathy Caraway
Middle Schools Canyon Vista
High Schools Westwood
Others
Restrictions City Restrictions
Ownership Fee-Simple
Acceptable Financing Cash, Conventional, FHA, VA Loan
Tax Rate 2.25766
Listing Terms Cash, Conventional, FHA, VA Loan
Special Listing Condition Standard
Read Less
Want to know what your home might be worth? Contact us for a FREE valuation!

Our team is ready to help you sell your home for the highest possible price ASAP
Bought with Allegiant Realty


