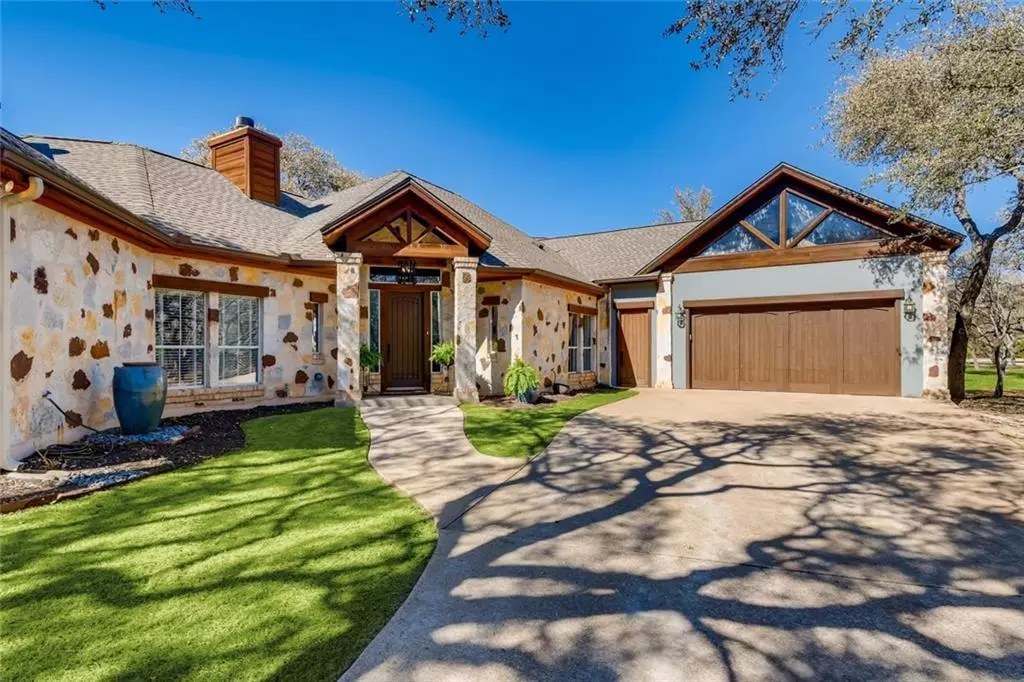$2,995,000
For more information regarding the value of a property, please contact us for a free consultation.
101 Sundance TRL Dripping Springs, TX 78620
4 Beds
3 Baths
4,800 SqFt
Key Details
Property Type Single Family Home
Sub Type Single Family Residence
Listing Status Sold
Purchase Type For Sale
Square Footage 4,800 sqft
Price per Sqft $645
Subdivision Na
MLS Listing ID 8892098
Sold Date 05/03/21
Bedrooms 4
Full Baths 3
Originating Board actris
Year Built 2000
Tax Year 2020
Lot Size 31.753 Acres
Lot Dimensions 750'x1800'+/-
Property Description
Dreams come true at Sundance Ranch! Unrestricted, ag/wildlife exempt 31.7 acre hill country ranch located about 37 minutes to Downtown Austin, 10 minutes to Dripping Springs & 10 minutes to Bee Cave's fine dining, shopping and medical services! Elegant, luxurious, designer finishes grace the main 1 story 4 bedroom 3 bath home of approximately 3300+/- SF. The kitchen is at the heart of the home & features exotic high level granite, custom cabinets, Thermador Professional stainless appliances & copper farmhouse sink. Open kitchen/dining/living w/floor to ceiling double sided rock fireplace. The primary owner's suite features a double sided fireplace, sitting area with wet bar, en-suite bath w/jetted tub, walk-in shower, & incredible walk-in closet with built-ins for everything! A massive swimming pool is the focal point of the backyard,& native grasses. Entertain and live in elegant western heritage style. Separate casita with 1/2 bath makes a great gym or office AND family or guests will love the private 3BD/2BA/2GAR 1500SF+/- guest home (which also yields $300k-35k/yr. in AirBnB revenue). Main Barn has an Efficiency Apartment with full bath & fully equipped kitchen (additional sq ft not listed), Track area, Tool Room, Work area, and Covered Fenced Patio. Fenced & cross fenced for horses, with barn, paddocks, riding area shelters, and equipment/RV storage. Great water well w/purification and softener system. Long list of improvements and upgrades available make this property a must see nd must have! Exclusive listing of Eileen Dew, KW. By appointment ONLY. MULTIPLE OFFERS BEST BY 4PM.
Location
State TX
County Hays
Rooms
Main Level Bedrooms 4
Interior
Interior Features Bar, Built-in Features, Ceiling Fan(s), Beamed Ceilings, High Ceilings, Vaulted Ceiling(s), Chandelier, Granite Counters, Electric Dryer Hookup, In-Law Floorplan, Kitchen Island, Multiple Living Areas, Natural Woodwork, Pantry, Primary Bedroom on Main, Recessed Lighting, Soaking Tub, Storage, Walk-In Closet(s), Washer Hookup, Wet Bar
Heating Central, Electric, Fireplace(s), Varies by Unit
Cooling Ceiling Fan(s), Central Air
Flooring Concrete, Wood
Fireplaces Number 3
Fireplaces Type Bedroom, Den, Dining Room, Double Sided, Fire Pit, Gas, Gas Log, Glass Doors, Living Room, Masonry, Primary Bedroom, Propane, See Through, Stone
Fireplace Y
Appliance Bar Fridge, Built-In Gas Oven, Built-In Gas Range, Built-In Refrigerator, Cooktop, Dishwasher, Disposal, Exhaust Fan, Gas Cooktop, Gas Range, Microwave, Double Oven, Propane Cooktop, RNGHD, Refrigerator, Stainless Steel Appliance(s), Tankless Water Heater, Vented Exhaust Fan, Water Purifier Owned, Water Softener Owned, Wine Cooler
Exterior
Exterior Feature Gas Grill, Gutters Partial, Lighting, No Exterior Steps, Outdoor Grill, Private Yard, RV Hookup
Garage Spaces 2.0
Fence Cross Fenced, Fenced, Full, Gate, Perimeter, Pipe, Split Rail, Wood, Wrought Iron
Pool Cabana, Gunite, In Ground, Lap, Outdoor Pool, Private
Community Features None
Utilities Available Electricity Connected, High Speed Internet, Propane, Underground Utilities, Water Connected
Waterfront Description None
View Hill Country, Pasture, Pool, Trees/Woods
Roof Type Composition
Accessibility None
Porch Porch, Rear Porch
Total Parking Spaces 30
Private Pool Yes
Building
Lot Description Back Yard, Farm, Native Plants, Public Maintained Road, Sprinkler - Automatic, Sprinkler - In Rear, Sprinkler - Drip Only/Bubblers, Trees-Large (Over 40 Ft), Many Trees, Trees-Medium (20 Ft - 40 Ft)
Faces Southeast
Foundation Slab
Sewer Aerobic Septic, Engineered Septic, Septic Tank
Water Well
Level or Stories One
Structure Type Frame,Attic/Crawl Hatchway(s) Insulated,Masonry – All Sides,Stone
New Construction No
Schools
Elementary Schools Dripping Springs
Middle Schools Dripping Springs Middle
High Schools Dripping Springs
Others
Restrictions See Remarks
Acceptable Financing Cash, Committed Money, Conventional, See Remarks
Tax Rate 1.8709
Listing Terms Cash, Committed Money, Conventional, See Remarks
Special Listing Condition Standard
Read Less
Want to know what your home might be worth? Contact us for a FREE valuation!

Our team is ready to help you sell your home for the highest possible price ASAP
Bought with Core Group LLC


