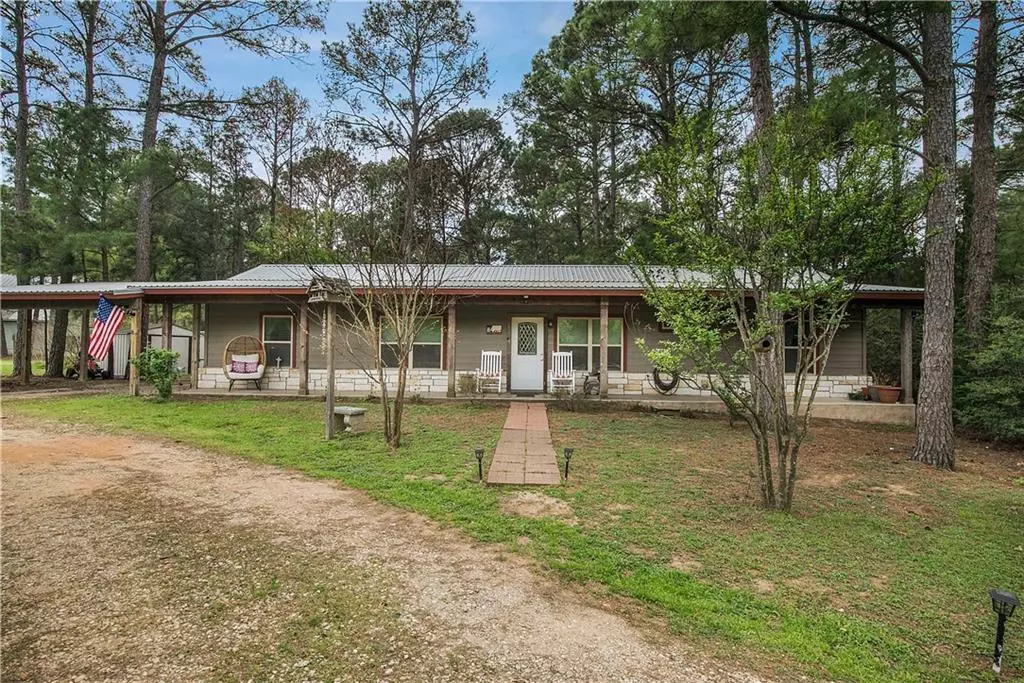$295,000
For more information regarding the value of a property, please contact us for a free consultation.
106 Shetland LN Bastrop, TX 78602
3 Beds
2 Baths
1,440 SqFt
Key Details
Property Type Single Family Home
Sub Type Single Family Residence
Listing Status Sold
Purchase Type For Sale
Square Footage 1,440 sqft
Price per Sqft $225
Subdivision Circle D
MLS Listing ID 7032154
Sold Date 04/23/21
Bedrooms 3
Full Baths 2
HOA Fees $11/mo
Originating Board actris
Year Built 2011
Tax Year 2020
Lot Size 0.406 Acres
Property Description
This 3 bedroom, 2 bathroom, single level home is ready to for you! With beautifully finished, stained concrete floors throughout the main leve l you can enjoy those hot summer days with cool concrete below your feet. The heart of the home, the kitchen, is open to the rest of the house providing that family gathering environment. With beautifully tiled countertops and stainless steel appliances, the flow is pleasant from the kitchen area into an off-kitchen dining room. The family room is spacious and inviting with windows overlooking the private yard. The owners' suite is positioned on its own wing of the home providing a oasis to escape and relax. The remaining two bedrooms and second bath are spacious and offer a lot of natural light. There is so much to see with this property, including the gorgeous Circle D Park and private access to the nearby ponds. It's absolutely worth the time and won't be on the market long. There are several purchase options with this property. Be sure to see the list in documents. Please include all signed disclosures with written offers. Have highest/best offer in by Monday, April 5th at 5pm. Thank you!
Location
State TX
County Bastrop
Rooms
Main Level Bedrooms 3
Interior
Interior Features Breakfast Bar, Ceiling Fan(s), Vaulted Ceiling(s), Tile Counters, Double Vanity, Electric Dryer Hookup, Gas Dryer Hookup, Kitchen Island, No Interior Steps, Open Floorplan, Primary Bedroom on Main, Walk-In Closet(s), Washer Hookup
Heating Central, Electric
Cooling Central Air, Electric
Flooring Concrete
Fireplaces Type None
Fireplace Y
Appliance Dishwasher, Dryer, Microwave, Oven, Electric Oven, Refrigerator, Vented Exhaust Fan, Washer, Washer/Dryer
Exterior
Exterior Feature None
Fence None
Pool Above Ground
Community Features Fishing, Lake, Playground
Utilities Available Cable Available, Electricity Available, High Speed Internet, Natural Gas Available, Phone Available, Water Available, Water Connected
Waterfront Description None
View Trees/Woods
Roof Type Metal
Accessibility None
Porch Covered, Deck, Front Porch, Porch, Rear Porch
Total Parking Spaces 2
Private Pool Yes
Building
Lot Description Back Yard, Front Yard, Trees-Large (Over 40 Ft), Trees-Moderate
Faces Northeast
Foundation Slab
Sewer Septic Tank
Water Public
Level or Stories One
Structure Type Wood Siding
New Construction No
Schools
Elementary Schools Lost Pines
Middle Schools Bastrop
High Schools Bastrop
Others
HOA Fee Include Trash
Restrictions None
Ownership Fee-Simple
Acceptable Financing Cash, Conventional, FHA, VA Loan
Tax Rate 1.97942
Listing Terms Cash, Conventional, FHA, VA Loan
Special Listing Condition Standard
Read Less
Want to know what your home might be worth? Contact us for a FREE valuation!

Our team is ready to help you sell your home for the highest possible price ASAP
Bought with KW-Austin Portfolio RealEstate

