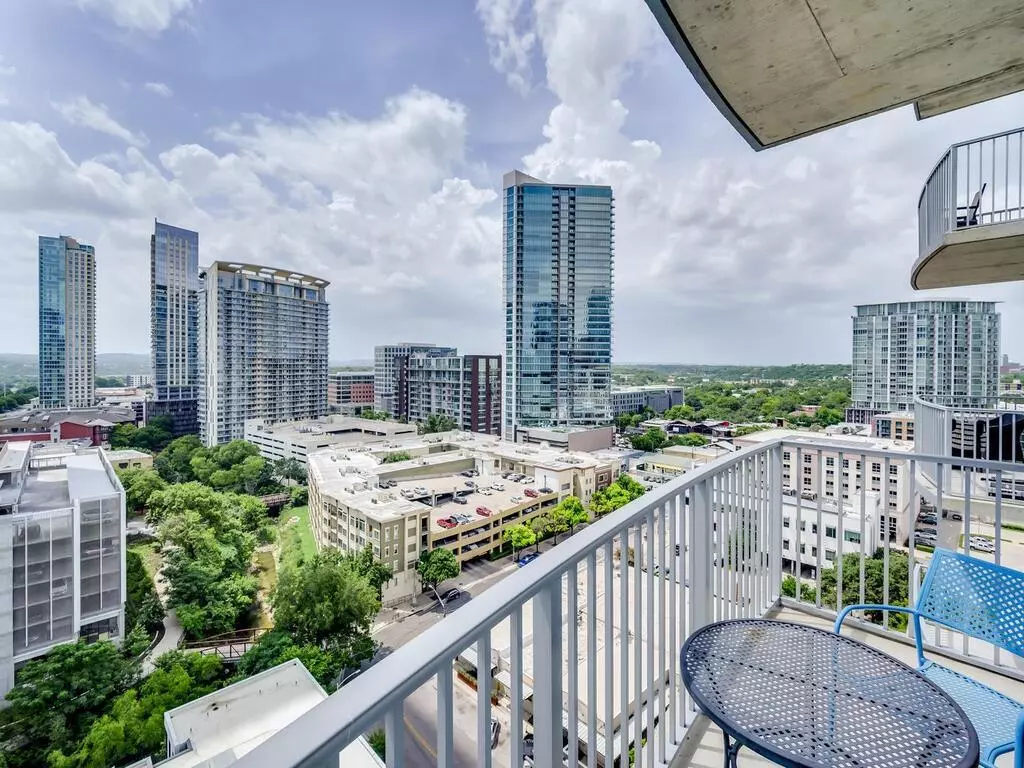$479,900
For more information regarding the value of a property, please contact us for a free consultation.
360 Nueces ST #1414 Austin, TX 78701
1 Bed
1 Bath
832 SqFt
Key Details
Property Type Condo
Sub Type Condominium
Listing Status Sold
Purchase Type For Sale
Square Footage 832 sqft
Price per Sqft $576
Subdivision Residential Condo Amd 360
MLS Listing ID 3190162
Sold Date 03/01/21
Style 1st Floor Entry,Elevator
Bedrooms 1
Full Baths 1
HOA Fees $498/mo
Originating Board actris
Year Built 2008
Annual Tax Amount $8,811
Tax Year 2020
Lot Size 130 Sqft
Property Description
LB with concierge. Live in the heart of downtown. Great floor plan with many windows and natural light. Open kitchen living and dining. Fabulous views. Enjoy the outdoors from the breezy balcony. Beautiful wood floors. Gorgeous resort type pool. Walking distance to many restaurants, Austin Library, Trader Joes, Salons, Yoga and Pilates studios. Only three blocks to Lady Bird Lake hike and bike trail. High ceilings. 24 hour concierge service, pool, exercise gym and club room. See agent for info about Green Energy certifications.
Location
State TX
County Travis
Rooms
Main Level Bedrooms 1
Interior
Interior Features Breakfast Bar, High Ceilings, Pantry, Primary Bedroom on Main, Walk-In Closet(s), Granite Counters, Quartz Counters
Heating Central, Electric
Cooling Central Air
Flooring Bamboo, Wood
Fireplace Y
Appliance Dishwasher, Disposal, Microwave, Free-Standing Range, Refrigerator, Washer/Dryer Stacked
Exterior
Exterior Feature Balcony, CCTYD, Uncovered Courtyard
Garage Spaces 1.0
Fence None
Pool Cabana, Pool/Spa Combo
Community Features BBQ Pit/Grill, Clubhouse, Concierge, Covered Parking, Curbs, Kitchen Facilities, Hot Tub, Walk/Bike/Hike/Jog Trail(s
Utilities Available Electricity Connected, Water Available, Water Connected
Waterfront Description None
View Downtown, Hill Country, Skyline
Roof Type See Remarks
Accessibility Accessible Bedroom, Accessible Closets, Accessible Doors, Accessible Full Bath, Accessible Hallway(s), Accessible Kitchen, Accessible Kitchen Appliances
Porch Covered
Total Parking Spaces 1
Private Pool Yes
Building
Lot Description Cul-De-Sac, Views
Faces West
Foundation See Remarks
Sewer See Remarks
Water See Remarks
Level or Stories One
Structure Type See Remarks
New Construction No
Schools
Elementary Schools Mathews
Middle Schools O Henry
High Schools Austin
Others
HOA Fee Include See Remarks
Restrictions None
Ownership Fee-Simple
Acceptable Financing Cash, Conventional, FHA
Tax Rate 2.14486
Listing Terms Cash, Conventional, FHA
Special Listing Condition Standard
Read Less
Want to know what your home might be worth? Contact us for a FREE valuation!

Our team is ready to help you sell your home for the highest possible price ASAP
Bought with Kuper Sotheby's Itl Rlty


