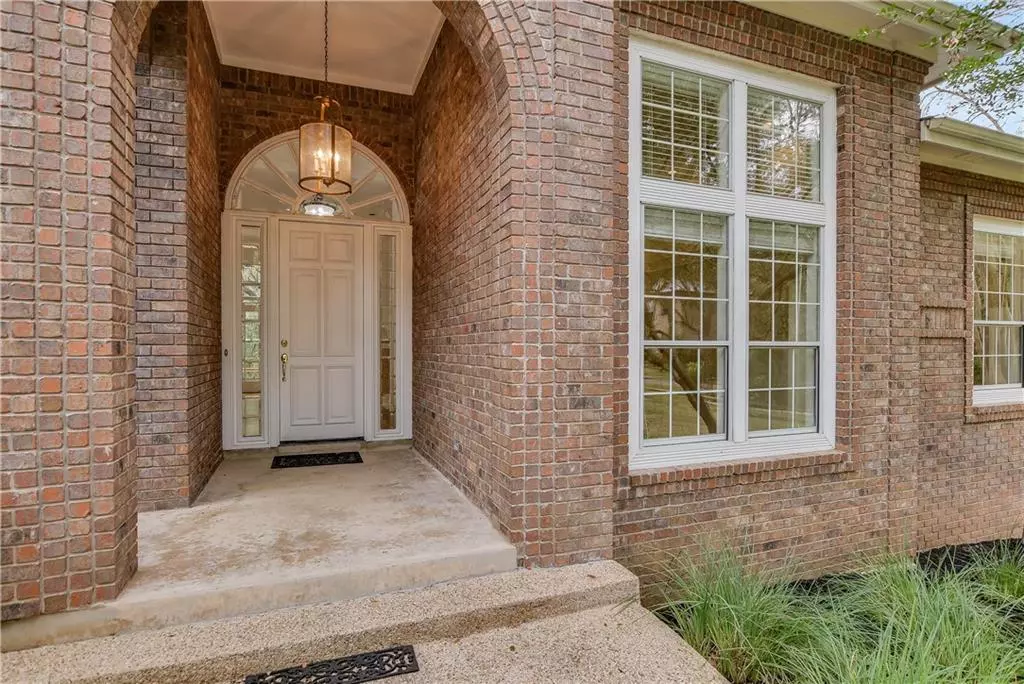$2,350,000
For more information regarding the value of a property, please contact us for a free consultation.
3900 Bennedict LN Austin, TX 78746
5 Beds
5 Baths
4,332 SqFt
Key Details
Property Type Single Family Home
Sub Type Single Family Residence
Listing Status Sold
Purchase Type For Sale
Square Footage 4,332 sqft
Price per Sqft $565
Subdivision West Rim
MLS Listing ID 3463294
Sold Date 04/09/21
Bedrooms 5
Full Baths 4
Half Baths 1
HOA Fees $150/ann
Originating Board actris
Year Built 1989
Annual Tax Amount $25,941
Tax Year 2020
Lot Size 0.579 Acres
Property Description
Open house cancelled for Sunday 2/28. Gorgeous home in sought after Original West Rim available right away. Westlake High School, Hill Country Middle, Bridge Point Elementary- and amazing Lake Austin waterfront park right down the sidewalk from the backyard! Beautiful high ceilings, views to treed back and front yards from all windows. Wonderful floor plan with large 3 room master suite including office with beveled glass french doors, sleeping area and an extra space for nursery, workout or another office. Screened porch adjacent to kitchen and pool and very large deck off of the back of the property. Upstairs features plenty of space for work or play with a secondary living room and a game room over the garage. All four secondary bedrooms are located off of the upstairs living. Lake Austin waterfront park is a quick walk down a sidewalk and offers priority boat docks for an annual fee (waitlist managed by HOA), a party pavilion, tennis court, basketball court, volleyball and playscape. West Rim is only 6 miles to downtown Austin, and only 3.5 miles to loop 360, Davenport Village and Austin Country Club. It is a peaceful, established, true neighborhood "inside the loop" that was considered far west Austin when developed nearly 40 years ago.
Location
State TX
County Travis
Rooms
Main Level Bedrooms 1
Interior
Interior Features Breakfast Bar, High Ceilings, Chandelier, Crown Molding, Double Vanity, Eat-in Kitchen, Kitchen Island, Primary Bedroom on Main, Soaking Tub
Heating Central, Fireplace(s)
Cooling Central Air
Flooring Carpet, Tile, Wood
Fireplaces Number 2
Fireplaces Type Family Room, Living Room
Fireplace Y
Appliance Built-In Electric Oven, Cooktop, Dishwasher, Disposal, Down Draft, Washer/Dryer
Exterior
Exterior Feature See Remarks
Garage Spaces 3.0
Fence Back Yard, Invisible
Pool Fenced, In Ground
Community Features BBQ Pit/Grill, Cluster Mailbox, Picnic Area, Tennis Court(s), See Remarks
Utilities Available Cable Available, Natural Gas Not Available, Propane
Waterfront Description See Remarks
View Garden, Neighborhood, Trees/Woods
Roof Type Shingle
Accessibility None
Porch Screened
Total Parking Spaces 3
Private Pool Yes
Building
Lot Description Cul-De-Sac
Faces East
Foundation Slab
Sewer Public Sewer
Water Public
Level or Stories Two
Structure Type Brick,HardiPlank Type,Masonry – All Sides
New Construction No
Schools
Elementary Schools Bridge Point
Middle Schools Hill Country
High Schools Westlake
Others
HOA Fee Include Common Area Maintenance,Trash
Restrictions See Remarks
Ownership Fee-Simple
Acceptable Financing Cash, Conventional
Tax Rate 2.15286
Listing Terms Cash, Conventional
Special Listing Condition Standard
Read Less
Want to know what your home might be worth? Contact us for a FREE valuation!

Our team is ready to help you sell your home for the highest possible price ASAP
Bought with Realty Austin


