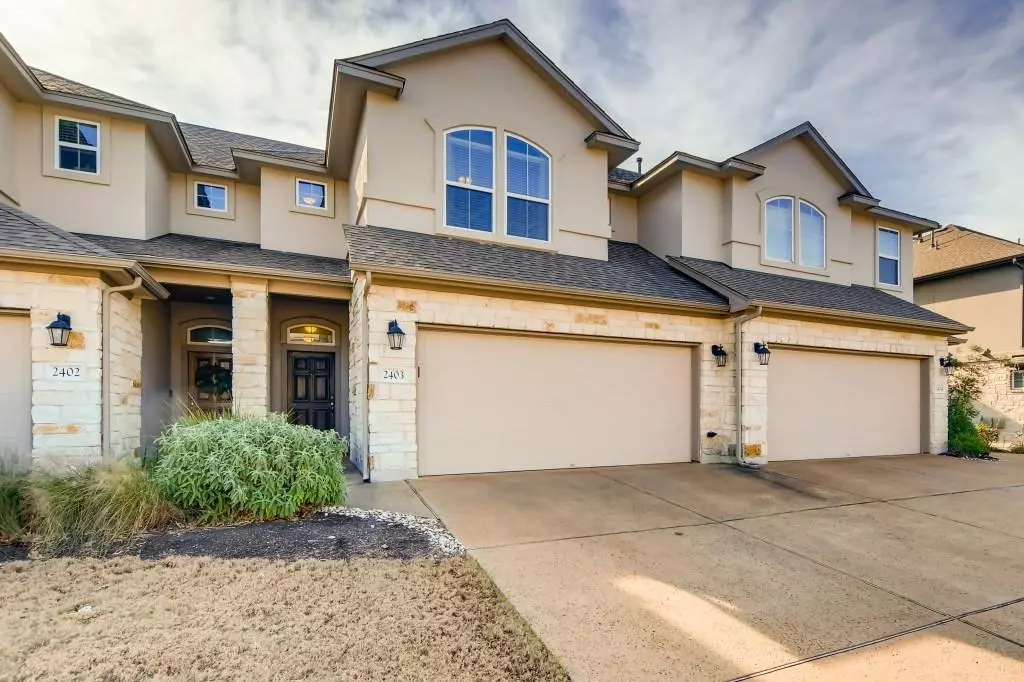$369,900
For more information regarding the value of a property, please contact us for a free consultation.
13400 Briarwick DR #2403 Austin, TX 78729
3 Beds
3 Baths
1,915 SqFt
Key Details
Property Type Condo
Sub Type Condominium
Listing Status Sold
Purchase Type For Sale
Square Footage 1,915 sqft
Price per Sqft $221
Subdivision Parmer Village Townhome Condo
MLS Listing ID 6761662
Sold Date 03/12/21
Style 1st Floor Entry
Bedrooms 3
Full Baths 2
Half Baths 1
HOA Fees $203/mo
Originating Board actris
Year Built 2014
Tax Year 2020
Property Description
Open House: Fri 1/29 & Sat 1/30 from and Sunday 11 AM to 4 PM Final offers by Monday 2/1 by 4pm!
* This 3 bed, 2.5 bath beautifully updated condo in a great North Austin location near shopping, dining and I-45, is ready for move-in! Too many upgrades to list them all! Gorgeous wood flooring, classy quartz countertops, stylish custom backsplash, stainless steel appliances, built-in wine fridge and more! Condo backs up to the Park/Greenbelt area... no rear neighbors! This home is a MUST see!
Location
State TX
County Williamson
Interior
Interior Features Bar, Breakfast Bar, Ceiling Fan(s), High Ceilings, Quartz Counters, Crown Molding, Entrance Foyer, High Speed Internet, Interior Steps, Open Floorplan, Pantry, Walk-In Closet(s)
Heating Central, Natural Gas
Cooling Attic Fan, Central Air
Flooring Carpet, Tile, Wood
Fireplaces Type None
Fireplace Y
Appliance Built-In Oven(s), Dishwasher, Disposal, ENERGY STAR Qualified Appliances, Gas Cooktop, Microwave, Free-Standing Refrigerator, Stainless Steel Appliance(s), Water Heater, Wine Refrigerator
Exterior
Exterior Feature Gutters Full, No Exterior Steps, Outdoor Grill, Private Yard
Garage Spaces 2.0
Fence Fenced, Privacy, Wood
Pool None
Community Features Clubhouse, Cluster Mailbox, Common Grounds, Curbs, High Speed Internet, Planned Social Activities, Pool
Utilities Available Electricity Available, High Speed Internet, Natural Gas Connected
Waterfront Description None
View Park/Greenbelt, Trees/Woods
Roof Type Composition
Accessibility None
Porch Covered, Patio, Rear Porch
Total Parking Spaces 4
Private Pool No
Building
Lot Description Curbs, Interior Lot, Level, Sprinkler - Automatic, Trees-Medium (20 Ft - 40 Ft), Trees-Small (Under 20 Ft)
Faces North
Foundation Slab
Sewer Public Sewer
Water MUD, Public
Level or Stories Two
Structure Type HardiPlank Type,Stone Veneer,Stucco
New Construction No
Schools
Elementary Schools Live Oak
Middle Schools Deerpark
High Schools Mcneil
Others
HOA Fee Include Common Area Maintenance,Insurance
Restrictions Deed Restrictions
Ownership Common
Acceptable Financing Cash, Conventional, FHA, VA Loan
Tax Rate 2.3392
Listing Terms Cash, Conventional, FHA, VA Loan
Special Listing Condition Standard
Read Less
Want to know what your home might be worth? Contact us for a FREE valuation!

Our team is ready to help you sell your home for the highest possible price ASAP
Bought with Walzel Properties


